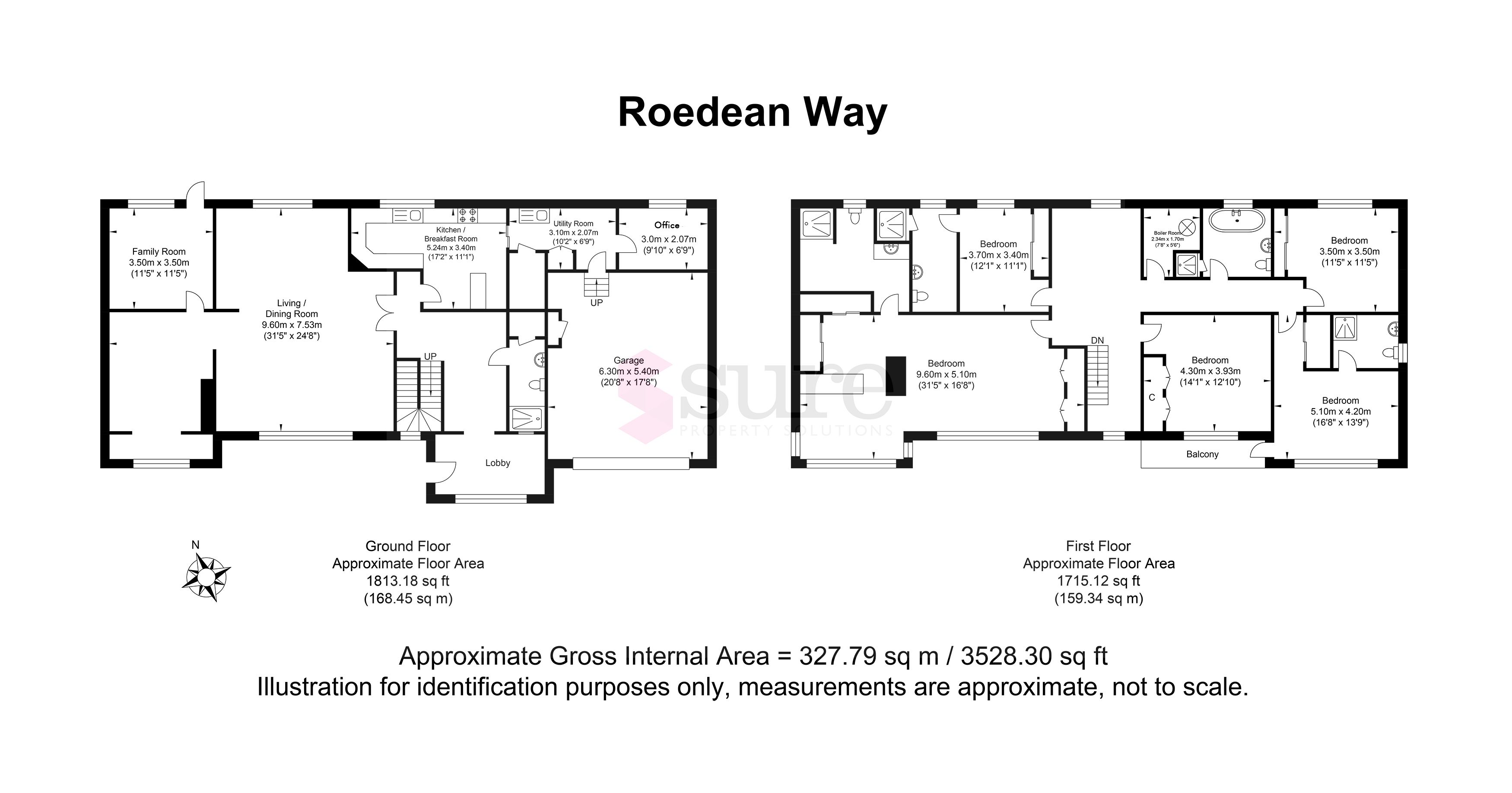Detached house to rent in Roedean Way, Brighton, East Sussex BN2
Just added* Calls to this number will be recorded for quality, compliance and training purposes.
Utilities and more details
Property features
- Sea views
- Access to the south downs
- Five bedrooms
- Five bathroom
- Garage and off road parking
- Gardening services included
- Includes internet services
- Excellent schools
Property description
A detached five bedroom/five bathroom family home situated in the exclusive residential area of Roedean positioned between the South Downs and the Sea. Off road parking and garage. Well presented front and rear gardens. Direct sea views. Close to Brighton College and Roedean School.
A detached five bedroom/five bathroom family home situated in the exclusive residential area of Roedean positioned between the South Downs and the Sea. Off road parking and garage. Well presented front and rear gardens. Direct sea views. Close to Brighton College and Roedean School. Council tax band G.
Front garden Part lawned, part paved driveway with off road parking, hedged and walled boundaries. Front patio area.
Garage 20' 8" x 17' 8" (6.3m x 5.4m) Lighting and power, remote operated door.
Ground floor
lobby Light and airy with full height windows, spacious and welcoming lobby. Wooden floors, spot lighting, radiator.
Living room/dining room 31' 5" x 24' 8" (9.6m x 7.53m) Double wooden doors directly accessed via the lobby, wooden floors, open and spacious with dining, lounge and snug areas. Recessed log burner. Radiators
TV room 11' 5" x 11' 5" (3.5m x 3.50m) Parque flooring.
Kitchen/breakfast room 17' 2" x 11' 1" (5.24m x 3.40m) Tiled floor and walls, shaker fronted fitted kitchen with range of base and wall units, double sink, worktops with tiled splashbacks, electric hob, oven and extractor, breakfast bar, UPVC windows, radiator, built in storage
utility room 10' 2" x 6' 9" (3.10m x 2.07m) UPVC window, work top with free standing washing machine, two free standing fridge freezers, tiled floor. Built in storage.
Office 9' 10" x 6' 9" (3.0m x 2.07m) UPVC window, laminate floor
rear garden Good size rear lawned Garden with fenced and walled boundaries
stairs to second floor Floor to ceiling window, glass and wooden balustrade, low level spot lights, ceiling spot lights, seating area, UPVC window, wall lights and radiator, carpeted stairs.
Master bedroom suite 31' 5" x 16' 8" (9.6m x 5.1m) Stunning suite with main bedroom area, dressing area and further seating areas, sea views, UPVC windows, fitted wardrobes. Carpeted floor, radiators.
Ensuite Tiled floor and walls, walk in shower with rain fall head, WC, basin, spot lights, heated towel rail.
Bedroom two 12' 1" x 11' 1" (3.7m x 3.4m) Double room, UPVC windows country views, fitted wardrobes, carpeted floor
ensuite Tiled floor and walls, walk in shower with rain fall head, WC, basin, spot lights, heated towel rail.
Boiler room Tiled floor, shower
family bathroom UPVC window, countryside views, free standing bath with hand held shower mixer, basin, feature mirror, WC.
Bedroom three 11' 5" x 11' 5" (3.5m x 3.5m) Twin room, carpeted floor, UPVC windows with countryside views, fitted wardrobes
bedroom four 16' 8" x 13' 9" (5.1m x 4.2m) Double room with access to balcony and direct sea views, fitted wardrobes.
Ensuite shower, WC, basin, tiled floor and walls
bedroom 5 14' 1" x 12' 10" (4.30m x 3.93m) double room, sea views, carpeted, fitted wardrobes
Council Tax Band - G
Parking Zone - Off road parking, garage and no parking restrictions on road.
Holding Deposit - One weeks Rent £1384
Broadband suppliers Virgin and Openreach - for predicted speeds please go to
Mobile Coverage - please go to checker,
Accessibility/Adaptions - None, stairs to first floor, ground floor shower room, no lift.
Property info
For more information about this property, please contact
Sure Property Solutions Ltd, BN2 on +44 1273 767035 * (local rate)
Disclaimer
Property descriptions and related information displayed on this page, with the exclusion of Running Costs data, are marketing materials provided by Sure Property Solutions Ltd, and do not constitute property particulars. Please contact Sure Property Solutions Ltd for full details and further information. The Running Costs data displayed on this page are provided by PrimeLocation to give an indication of potential running costs based on various data sources. PrimeLocation does not warrant or accept any responsibility for the accuracy or completeness of the property descriptions, related information or Running Costs data provided here.










































.png)

