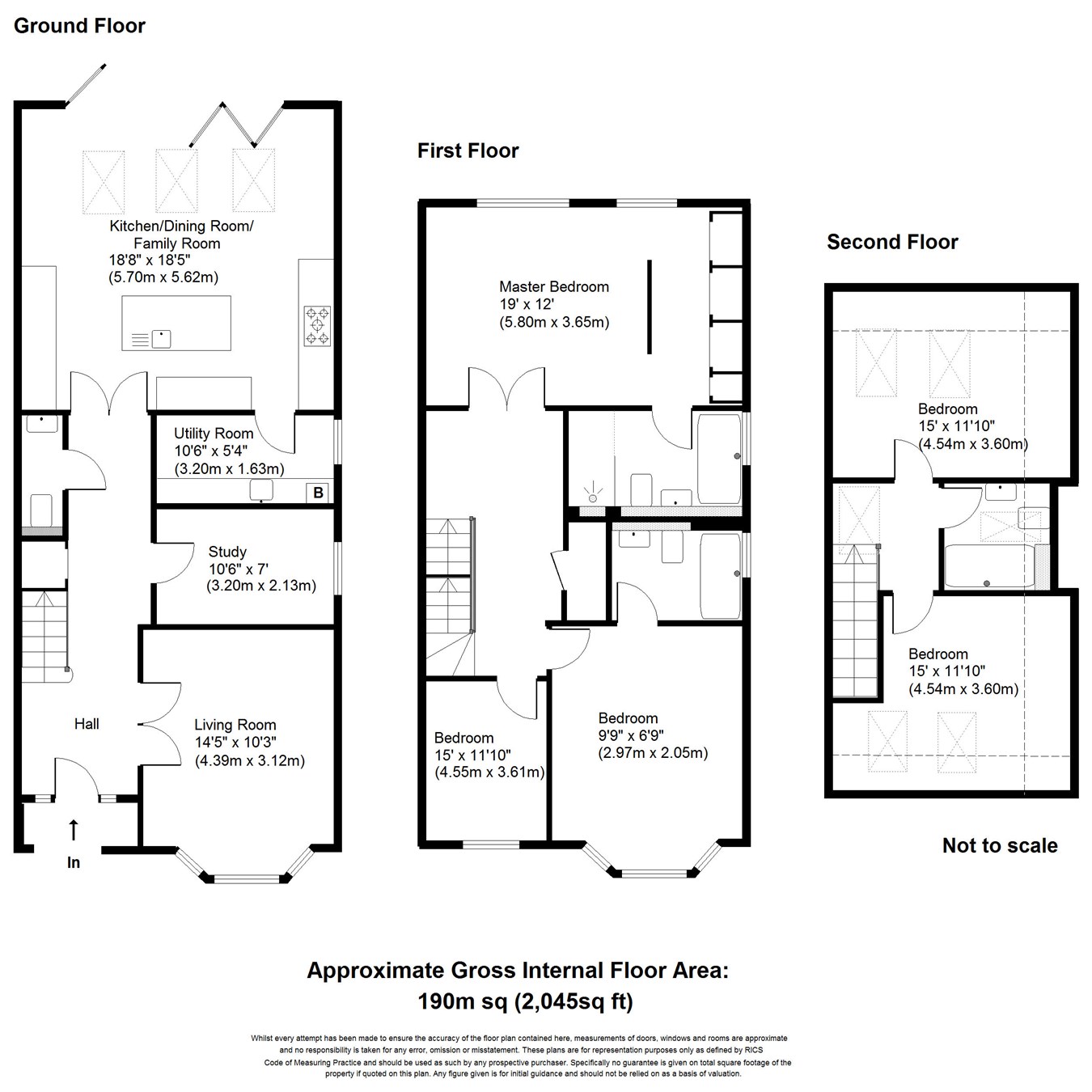Semi-detached house to rent in Sidney Road, Walton-On-Thames KT12
* Calls to this number will be recorded for quality, compliance and training purposes.
Property features
- Five bedroom house
- Three bathrooms
- Gated driveway parking
- Landscaped front and rear gardens
- Kitchen with inset ceiling speaker system
- Master bedroom with dressing area and luxury en-suite bathroom
Property description
The property is truly outstanding with exacting attention to detail, quality fittings and fixtures throughout together with large fully landscaped front and rear gardens.
On entering the property you are immediately aware of the proportions of the rooms, impressive reception hall with double doors to the living room. Study and stunning kitchen with inset ceiling speaker system, central island, superb range of fitted units and integrated appliances, bi-fold doors and part vaulted ceiling with skylights providing an abundance of natural light. There is also the separate utility room. The living room is to the front of the property with a large bay window. Upstairs you will find five bedrooms with three bathrooms. The master bedroom really is a delight with luxury en-suite bathroom with dressing area with fitted wardrobes.
Externally, parking is provided to the block paved driveway which is set behind secure electric gates complete with video phone entry system.
* Entrance Hall with Cloakroom * Front Living Room * Study Room * Open Plan Kitchen, Dining, Family Room with Bi-Folding Doors Opening onto the Garden * Living Space * Utility Room * First Floor Master Bedroom With Dressing Area & En Suite Bathroom * Second Bedroom with En Suite Bathroom * Third Bedroom * Second Floor - Further Bedrooms * Family Bathroom * Driveway Parking with Electric Gated Entrance * Garden with Patio & Grass Area * Council Tax Band G - £3,715 * Minimum Tenancy Length 12 Months (Subject to Negotiation)
Available - 23rd October
Property info
For more information about this property, please contact
Martin Flashman & Co, KT12 on +44 1932 688949 * (local rate)
Disclaimer
Property descriptions and related information displayed on this page, with the exclusion of Running Costs data, are marketing materials provided by Martin Flashman & Co, and do not constitute property particulars. Please contact Martin Flashman & Co for full details and further information. The Running Costs data displayed on this page are provided by PrimeLocation to give an indication of potential running costs based on various data sources. PrimeLocation does not warrant or accept any responsibility for the accuracy or completeness of the property descriptions, related information or Running Costs data provided here.

























.png)

