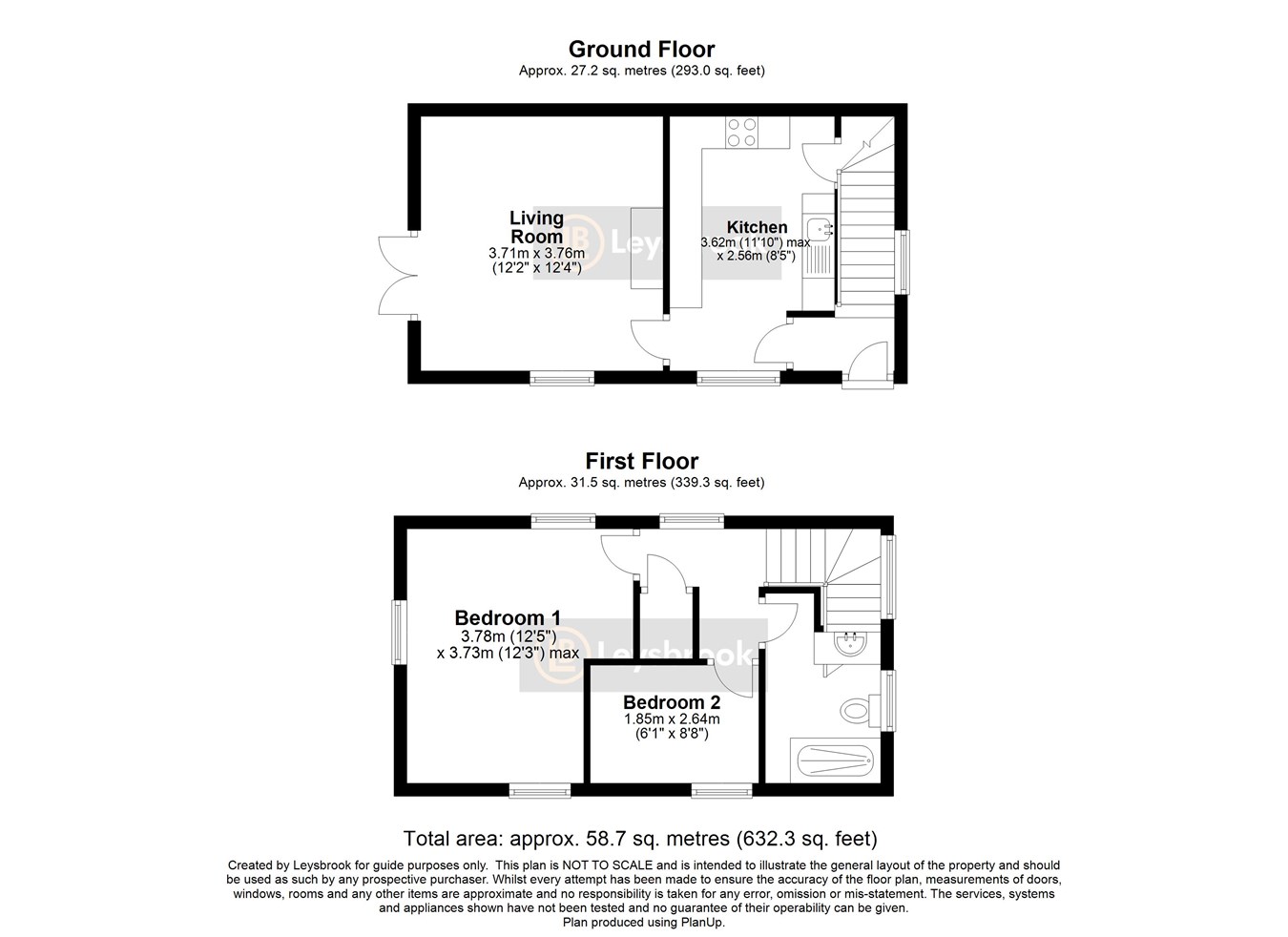Detached house to rent in High Street, Baldock SG7
* Calls to this number will be recorded for quality, compliance and training purposes.
Property features
- Two bedroom detached cottage
- Available now - unfurnished
- Large double bedroom and a single
- Modern fitted kitchen with integrated appliances
- Gas central heating
- Dual aspect living room with French doors to the rear garden
- Modern fitted shower room
- Enclosed low maintenance garden
- Under half a mile from Baldock mainline station
Property description
This two bedroom cottage has a clean bright finish and sits close to the centre of Baldock town centre and less than half a mile walk (9 mins) from Baldock mainline station.
Inside, a hallway leads through to a good size modern fitted kitchen with built in appliances and a living room with feature fireplace with French doors to the rear garden.
On the first floor there is a large double bedroom and a single severed by a modern shower room.
This property ticks so many boxes; situated in a great location in the heart of this historic North Hertfordshire Town Centre. With independent shops selling a variety of products and produce including an incredible family butchers, pubs, restaurants and cafes on your doorstep. At the top of the high street there is a Tesco extra supermarket open 24 hours.
View asap to secure before someone else does.
Additional information
Council Tax Band - C
EPC rating: D
Availability: End of August
Deposit: £1,609.00
Pets: Sorry, no Pets allowed
Ground floor
Living Room: Approx 12' 4" x 12' 2" (3.76m x 3.71m)
Kitchen: Approx 11' 10" x 8' 5" (3.61m x 2.57m)
First floor
Bedroom One: Approx 12' 5" x 12' 3" (3.78m x 3.73m)
Bedroom Two: 8' 8" x 6' 1" (2.64m x 1.85m)
Shower Room: Approx 7' 8" x 5' 10" (2.34m x 1.78m)
Outside
Low maintenance rear garden with gated access
Property info
For more information about this property, please contact
Leysbrook, SG7 on +44 1462 228863 * (local rate)
Disclaimer
Property descriptions and related information displayed on this page, with the exclusion of Running Costs data, are marketing materials provided by Leysbrook, and do not constitute property particulars. Please contact Leysbrook for full details and further information. The Running Costs data displayed on this page are provided by PrimeLocation to give an indication of potential running costs based on various data sources. PrimeLocation does not warrant or accept any responsibility for the accuracy or completeness of the property descriptions, related information or Running Costs data provided here.


















.png)
