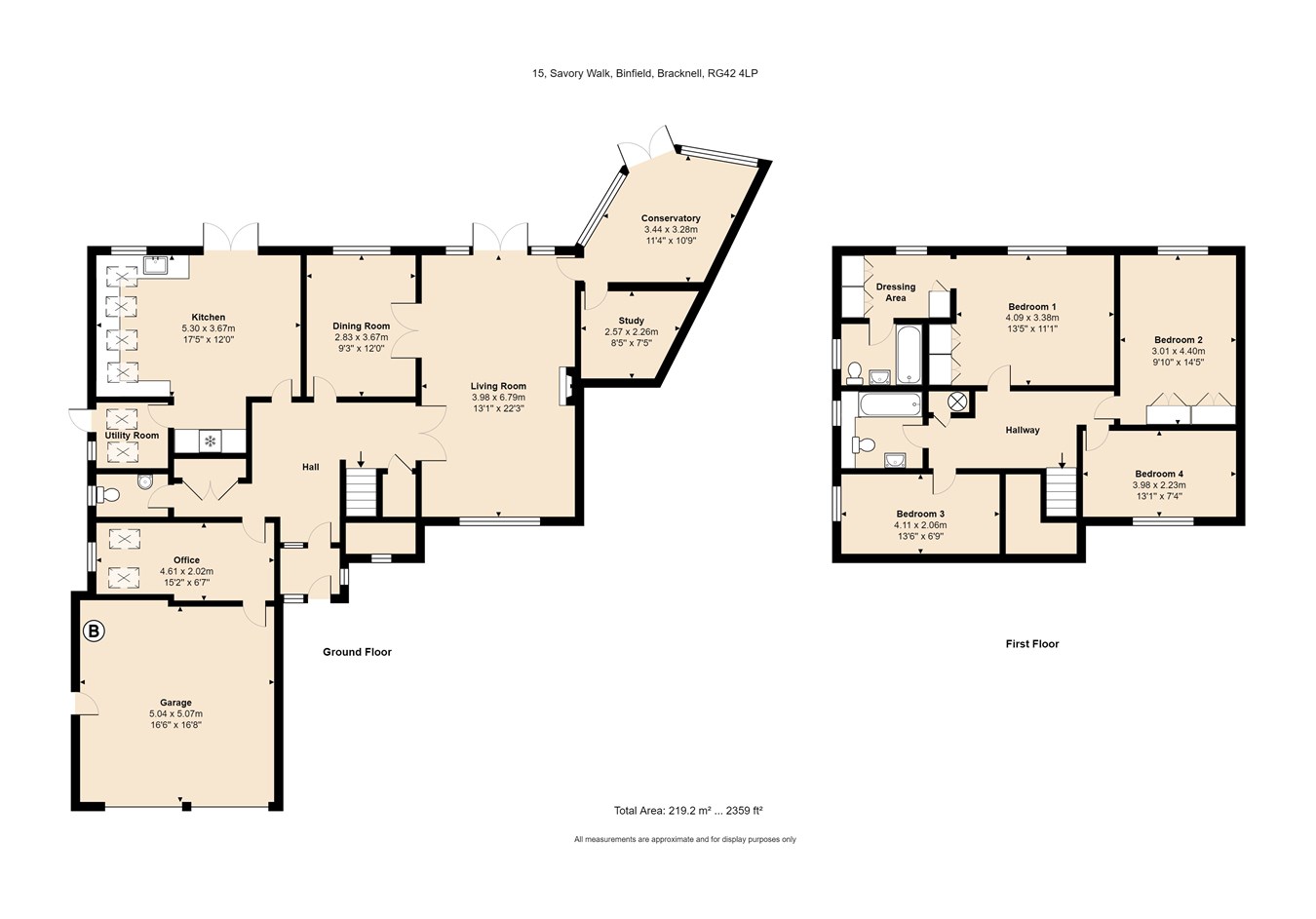Detached house to rent in Savory Walk, Binfield RG42
* Calls to this number will be recorded for quality, compliance and training purposes.
Property features
- Four double bedrooms
- Re-fitted bathrooms
- Re-fitted kitchen/diner
- Office and study
- Conservatory
- Dining/family room
- Dual aspect living room
- Cloakroom
- Parking for several vehicles
- Double garage
Property description
Ground floor
entrance hall
Stairs to first floor, doors to office, cloakroom, kitchen/breakfast room, dining/family room and living room, door to understairs storage cupboard, coats cupboard, single panel radiator, coving
Office
4.61m x 2.02m (15' 1" x 6' 8")
UPVC window with side aspect, door to integral garage, roof lantern, double panel radiator
Cloakroom
UPVC window with side aspect, WC, hand basin with mixer tap, chrome heated towel rail, extractor fan, tiled floor
Utility room
UPVC window with side aspect, roof lanterns, door to side of property, eye level cupboards, extractor fan, wood preparation surface with cupboards under, washing machine, dryer, radiator
Re-fitted kitchen/diner
5.30m x 3.67m (17' 5" x 12' 0")
UPVC window with rear aspect, French doors to rear garden, roof lanterns, range of eye level cupboards, stainless steel extractor, built in double oven/grill, wood preparation surface, five ring gas hob, butler sink with mixer tap, drawers and cupboards under, water softener, pan drawers, centre island with cupboards under, American style fridge/freezer with cupboards to side, wood floor, double panel radiator
Dining/family room
2.83m x 3.67m (9' 3" x 12' 0")
UPVC window with rear aspect, Georgian style double doors to living room, coving, double panel radiator
Living room
3.98m x 6.79m (13' 1" x 22' 3")
UPVC window with front aspect, French doors to rear garden, double doors to dining/family room and double doors to hall, door to conservatory, coal effect gas fire with wood mantel and surround, coving, two panel radiators
Conservatory
3.44m x 3.28m (11' 3" x 10' 9")
Of UPVC and brick construction with French doors to rear garden, door to study, wood floor, wall lights, electric heater
Study
2.57m x 2.26m (8' 5" x 7' 5")
Fitted furniture including desk and shelving, glazed roof
First floor
bedroom one
4.09m x 3.38m (13' 5" x 11' 1")
UPVC windows with rear aspect, range of fitted wardrobes, open to dressing area with further fitted wardrobes and door to en-suite bathroom, two radiators, coving
Re-fitted en-suite bathroom
UPVC window with side aspect, white suite comprising deep bath with mixer tap and shower over, basin with mixer tap and cupboard under, WC, tiled floor, recessed lighting, chrome heated towel rail, extractor fan
Re-fitted family bathroom
UPVC window with side aspect, white suite comprising deep bath with mixer tap and shower over, basin with mixer tap, WC, tiled floor, recessed lighting, chrome heated towel rai, extractor fan
Bedroom two
3.01m x 4.40m (9' 11" x 14' 5")
UPVC window with rear aspect, two double fitted wardrobes, coving, radiator
Bedroom three
4.11m x 2.06m (13' 6" x 6' 9")
UPVC window with side aspect, coving, radiator
Bedroom four
3.98m x 2.23m (13' 1" x 7' 4")
UPVC window with front aspect, coving, radiator
Outside
double width garage
5.04m x 5.07m (16' 6" x 16' 8")
UPVC window with side aspect, twin up and over doors, light and power, new Worcester boiler
Front garden
There is a large front garden laid to lawn with shrub borders and a block paved driveway providing parking for several vehicles
Rear garden
The rear garden is laid to lawn and contains a variety of planted borders. A large block paved patio extends into a path around the garden and there is a greenhouse and arbour. Side access to the front of the property is via a wooden gate
Property info
For more information about this property, please contact
Keith Gibbs Estate Agents, RG42 on +44 1344 527626 * (local rate)
Disclaimer
Property descriptions and related information displayed on this page, with the exclusion of Running Costs data, are marketing materials provided by Keith Gibbs Estate Agents, and do not constitute property particulars. Please contact Keith Gibbs Estate Agents for full details and further information. The Running Costs data displayed on this page are provided by PrimeLocation to give an indication of potential running costs based on various data sources. PrimeLocation does not warrant or accept any responsibility for the accuracy or completeness of the property descriptions, related information or Running Costs data provided here.




























.jpeg)
