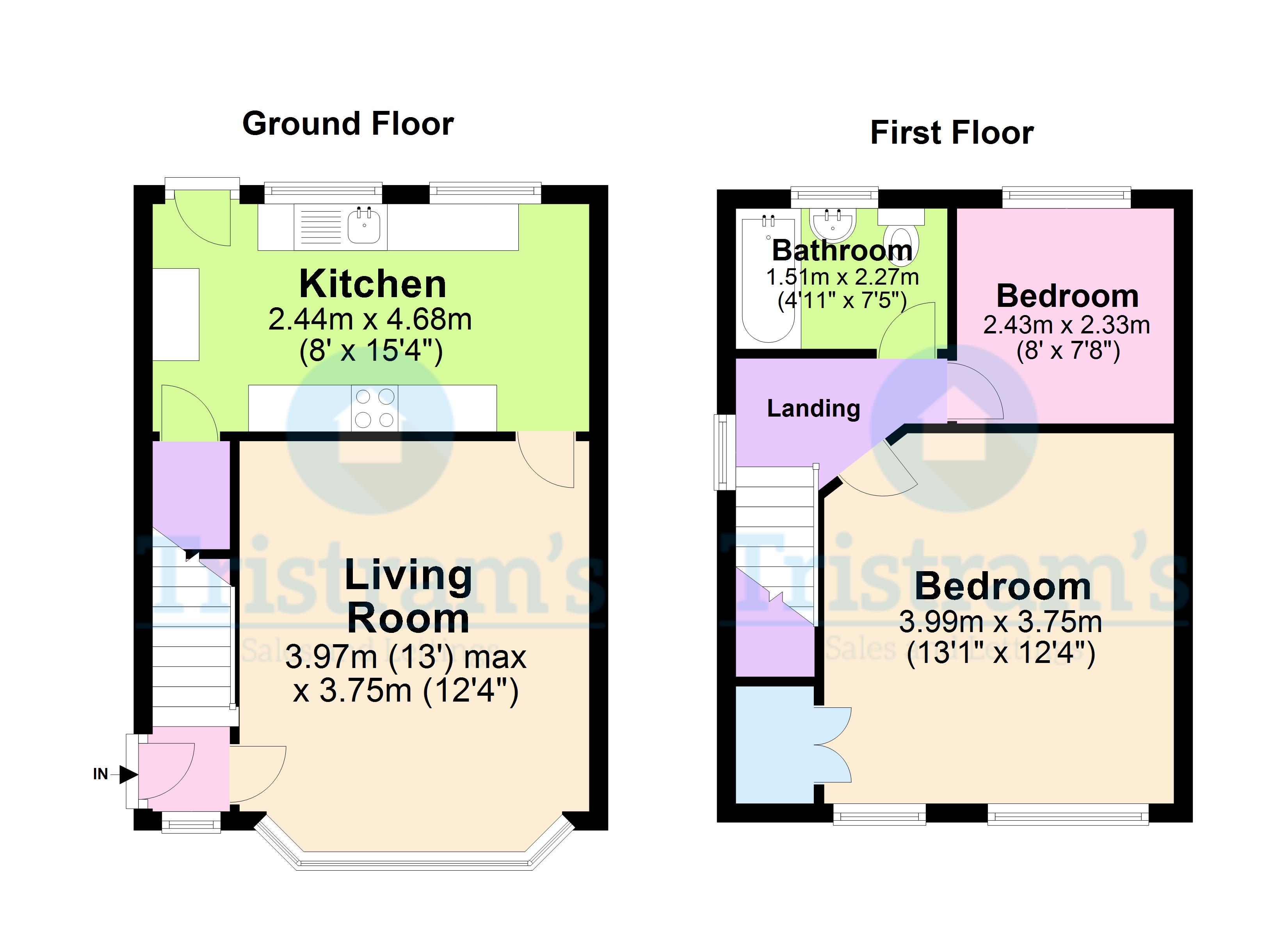Semi-detached house to rent in Park Crescent, Wollaton, Nottingham NG8
* Calls to this number will be recorded for quality, compliance and training purposes.
Utilities and more details
Property features
- Fantastic location.
- Redecorated throughout.
- Modern kitchen.
- Large reception.
- Off street parking.
- Easy Access to City Centre.
- In catchment to schooling.
- Gas centrally heated.
- Ideal for Queens Medical Centre.
- Easy access to M1 Motorway.
Property description
Deceptively Spacious! Located conveniently for Fernwood schools & Wollaton Hall & Deer Park this two bedroom semi-detached house is immaculately presented throughout and offers: A large reception room, modern kitchen, two bedrooms, family bathroom and an enclosed rear garden. The property has just been redecorated throughout. Call now to view!
External Externally the property offers off street driveway parking and a garden to the rear that is both private and enclosed.
Living room 13' 0" x 12' 3" (3.97m x 3.75m) Spacious reception room with carpeted flooring and neutrally decorated walls. Large bay window offering views to the front of the property.
Kitchen 8' 0" x 15' 4" (2.44m x 4.68m) Comprising of matching wall and base mounted units in light creamy colour and wooden worktops. Gas hob with integrated cooker and extractor fan. Windows to the rear elevation, storage cupboard and door access to the rear garden.
Bedroom 13' 1" x 12' 3" (3.99m x 3.75m) Large master bedroom with hard flooring and two UPVC windows to the front elevation. Storage cupboard going over the staircase.
Bedroom 7' 11" x 7' 7" (2.43m x 2.33m) Smaller bedroom with hard flooring and double glazed window to the rear.
Bathroom 4' 11" x 15' 4" (1.51m x 4.68m) Three-piece suite comprising of a bath with an overhead shower, sink and WC. Laminate flooring and tiled walls.
Property info
For more information about this property, please contact
Tristram's Sales & Lettings, NG9 on +44 1233 526137 * (local rate)
Disclaimer
Property descriptions and related information displayed on this page, with the exclusion of Running Costs data, are marketing materials provided by Tristram's Sales & Lettings, and do not constitute property particulars. Please contact Tristram's Sales & Lettings for full details and further information. The Running Costs data displayed on this page are provided by PrimeLocation to give an indication of potential running costs based on various data sources. PrimeLocation does not warrant or accept any responsibility for the accuracy or completeness of the property descriptions, related information or Running Costs data provided here.




















.png)

