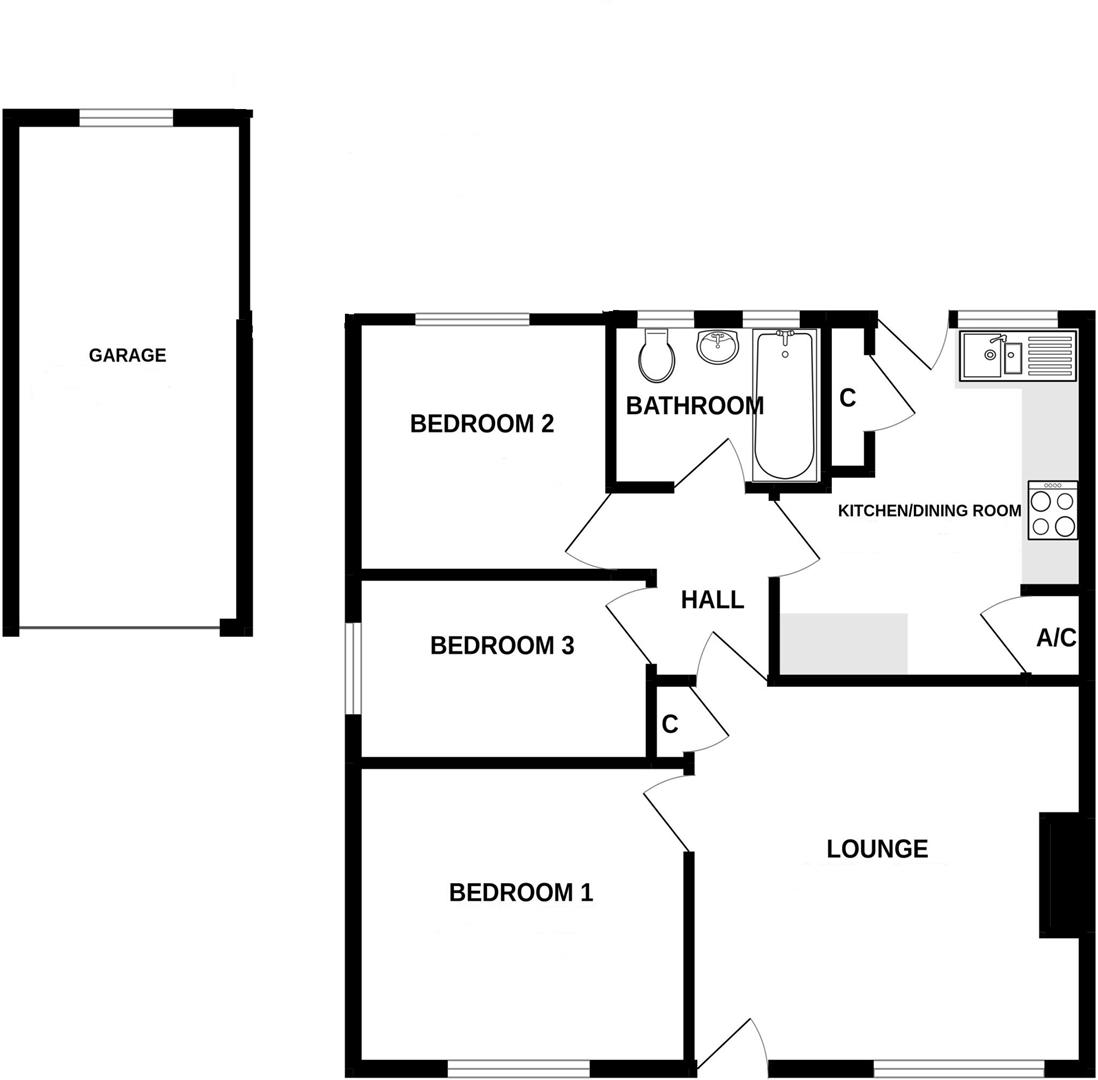Detached bungalow to rent in Compass West, Tregadillett, Launceston PL15
Just added* Calls to this number will be recorded for quality, compliance and training purposes.
Utilities and more details
Property features
- Newly decorated
- Brand new kitchen
- No onward chain
- Woodburner
- Double glazed
- Sought after village
- Low council tax band B
- Low energy lighting
- Off road parking
- EPC D55
Property description
Refurbished 3 bedroom detached bungalow in village popular location: Accommodation offers: 3 bedrooms, family bathroom, kitchen/diner, lounge. Driveway parking and single garage. Balcony leading to rear garden. Dimplex Quantum heating.
Short term tenancy of approximately 12 months.
Rent - £950pcm
Deposit - £1050
EPC D/55
Council Tax band B
What3words: Lifetimes.escape.teaching
Description
Having been completely refurbished to include a newly fitted kitchen and bathroom, installation of a woodburner, new carpets and floor coverings and redecorated throughout, this detached bungalow is ready to move in to, with no onward chain. Located in a sought after residential location with gardens to front and rear, an extensive terrace provides somewhere to sit outside and take in the views across the gardens and adjoining woodland to the rear. The accommodation is double glazed and has modern electric heaters to the majority of rooms, installed after the date of the energy performance certificate.
Location
The property is conveniently located in this popular cul-de-sac within the village of Tregadillett, which lies approximately 3 miles west of the market town of Launceston and benefits from a range of amenities including public house/restaurant and highly respected local primary school. Launceston benefits from facilities including several supermarkets, schools and well-regarded local butchers, bakers and greengrocers. The town is proud to have a medieval castle which is maintained by English Heritage and the Lawrence House Museum which is run by the National Trust. More modern additions include a retail park with shops including Marks and Spencer Food Hall, Pets at Home and Argos to name a few.
The Accommodation Comprises
(All measurements are approximate)
Approached via steps down to the half glazed front door into;
Sitting Room (4.28m x 3.88m (14'0" x 12'8"))
Large window to front overlooking the gardens. Inset wood burner. Quantum dimplex heater. TV and telephone points. Built in shelved storage cupboard. Door to the hallway which leads to the;
Kitchen/Diner (3.86m x 3.31m (12'7" x 10'10"))
Window and glazed door to rear. Attractively fitted with modern soft close wall and base units. Under roll edge worksurfaces and Aqua board splashbacks. Washing machine. Built in electric oven and hob with extractor hood over. Breakfast area with cupboards above and below. Built in airing cupboard with hot water cylinder and shelving over. Shelved larder cupboard with electric fuse board and meter.
Inner Hallway
Access to loft space. Doors to the majority of rooms.
Bedroom 1 (3.62m x 3.03m (11'10" x 9'11"))
Window to front. Quantum dimplex heater. This room is situated off the sitting room.
Bedroom 2 (2.76m x 2.54m (9'0" x 8'3"))
Window to rear enjoying views over the rear gardens and woodland beyond. Electric modern heater.
Bedroom 3 (3.15m x 1.88m (10'4" x 6'2"))
Window to side. Modern electric heater.
Bathroom (2.30m x 1.68m (7'6" x 5'6"))
Two opaque windows to rear. Three piece suite comprising panelled bath with Mira electric shower over. Pedestal wash hand basin and low level wc. Mirror medicine cabinet. Aqua-boarding to water sensitive areas.
Outside
To the front of the property are lawned areas with steps to front. Pedestrian access to both sides. Driveway providing off road parking and giving access to the;
Detached Garage (5.11m x 2.51m (16'9" x 8'2"))
Metal up and over door.
To the rear of the property is an extensive balustraded patio terrace, ideal for al fresco dining and enjoying the peaceful view of the woodland behind. The garden is a blank canvas for those wishing to put their own stamp on, with some young planted flower beds and borders.
Local Authority
Cornwall Council. Council Tax Band B.
Property info
For more information about this property, please contact
Millerson, PL15 on +44 1566 339011 * (local rate)
Disclaimer
Property descriptions and related information displayed on this page, with the exclusion of Running Costs data, are marketing materials provided by Millerson, and do not constitute property particulars. Please contact Millerson for full details and further information. The Running Costs data displayed on this page are provided by PrimeLocation to give an indication of potential running costs based on various data sources. PrimeLocation does not warrant or accept any responsibility for the accuracy or completeness of the property descriptions, related information or Running Costs data provided here.























.png)

