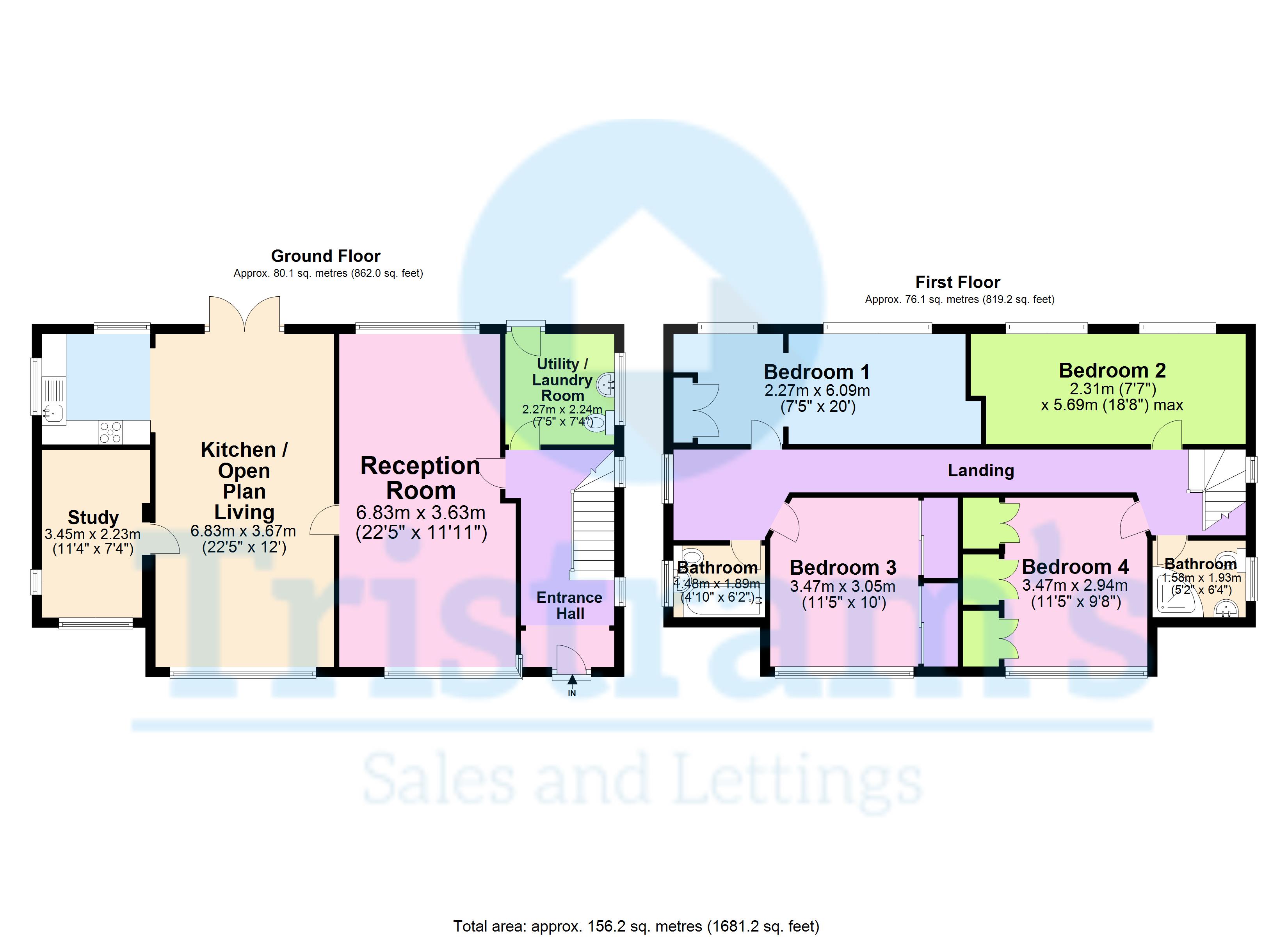Detached house to rent in Rykneld Road, Littleover, Derby DE23
* Calls to this number will be recorded for quality, compliance and training purposes.
Utilities and more details
Property features
- Four bedrooms.
- Detached house.
- South facing garden.
- Large circular driveway able to fit multiple cars.
- Two spacious reception rooms.
- Two bathrooms plus extra WC downstairs.
- Modern kitchen with integrated dishwasher.
- Excellent location in catchment to high rated schools.
- Built-in wardrobes.
Property description
Everything you see could be yours.... This gorgeous four bedroom detached family home located in a sought-after area of Littleover is not one to be missed. The property is beautifully presented throughout in modern décor, ample natural lighting, circular driveway to the front and a large south facing rear garden. Modern kitchen with integrated appliances and American fridge freezer. Pets are welcome and ready to move in tenants right away. Call now!
One of a kind... This gorgeous four bedroom detached family home located in a sought-after area of Littleover is not one to be missed. The property is beautifully presented throughout in modern décor, ample natural lighting, driveway to the front and a large south facing rear garden. Modern kitchen with integrated appliances and American fridge freezer. Call now!
External The property is located in a sought after area, close to local amenities, next to Co-op and Aldi with great catchment to schools and major road links. To the front of the property there is a large driveway able to fit multiple cars and access to the garage. Rear garden has a large patioed area with even bigger grassed-over area hosting a trampoline and more beautiful plants and trees.
Entrance hall Entering the property there is a small porch area with coat hooks and tiled flooring and access to the laundry room, reception rooms and hosts extra storage space underneath the staircase.
Reception room 22' 4" x 11' 10" (6.83m x 3.63m) The reception room has wooden flooring, two chandeliers with extra wall lights, a fireplace and UPVC windows to the rear and front elevation allowing ample natural light.
Kitchen / open plan living Modern kitchen with integrated dishwasher, fitted 5-ring hob, double oven, American fridge freezer and plenty of storage space thanks to numerous wall and base mounted units. Open plan into the dining / living area with a fireplace and double glazed window to the front elevation. French doors leading into the rear garden.
Study 11' 3" x 7' 3" (3.45m x 2.23m) Perfect for a study room or office with wooden flooring, chandelier and two double glazed windows.
Utility / laundry room 7' 5" x 7' 4" (2.27m x 2.24m) To the ground floor there is an additional utility room with a WC and sink, suitable for a laundry room. Composite door leading onto the rear garden.
Bedroom 1 7' 5" x 19' 11" (2.27m x 6.09m) Large double bedroom with views to the rear of the property with a built-in wardrobe, hard flooring and characterful ceiling lights. The feature wall has decorative wallpaper with a floral print.
Bedroom 2 7' 6" x 18' 8" (2.31m x 5.69m) Further double bedroom with two UPVC windows to the rear elevation, carpet flooring and feature wall with floral wallpaper.
Bathroom 5' 2" x 6' 3" (1.58m x 1.93m) Three-piece suite comprising of a corner shower enclosure, WC, sink with vanity unit. Tiled walls and flooring, UPVC window to the side elevation.
Bedroom 3 11' 4" x 10' 0" (3.47m x 3.05m) Double bedroom with views to the front of the property through a large UPVC window, wooden flooring, ceiling light and three-piece sliding door built-in wardrobes.
Bedroom 4 11' 4" x 9' 7" (3.47m x 2.94m) Well-presented double bedroom with a large window to the front elevation, built-in wardrobes and hard flooring.
Bathroom 4' 10" x 6' 2" (1.48m x 1.89m) Three-piece bathroom including a bath with a glass screen, WC and a sink, tiled floor and aqua-panel on the walls.
Property info
For more information about this property, please contact
Tristram's Sales & Lettings, NG9 on +44 1233 526137 * (local rate)
Disclaimer
Property descriptions and related information displayed on this page, with the exclusion of Running Costs data, are marketing materials provided by Tristram's Sales & Lettings, and do not constitute property particulars. Please contact Tristram's Sales & Lettings for full details and further information. The Running Costs data displayed on this page are provided by PrimeLocation to give an indication of potential running costs based on various data sources. PrimeLocation does not warrant or accept any responsibility for the accuracy or completeness of the property descriptions, related information or Running Costs data provided here.




































.png)

