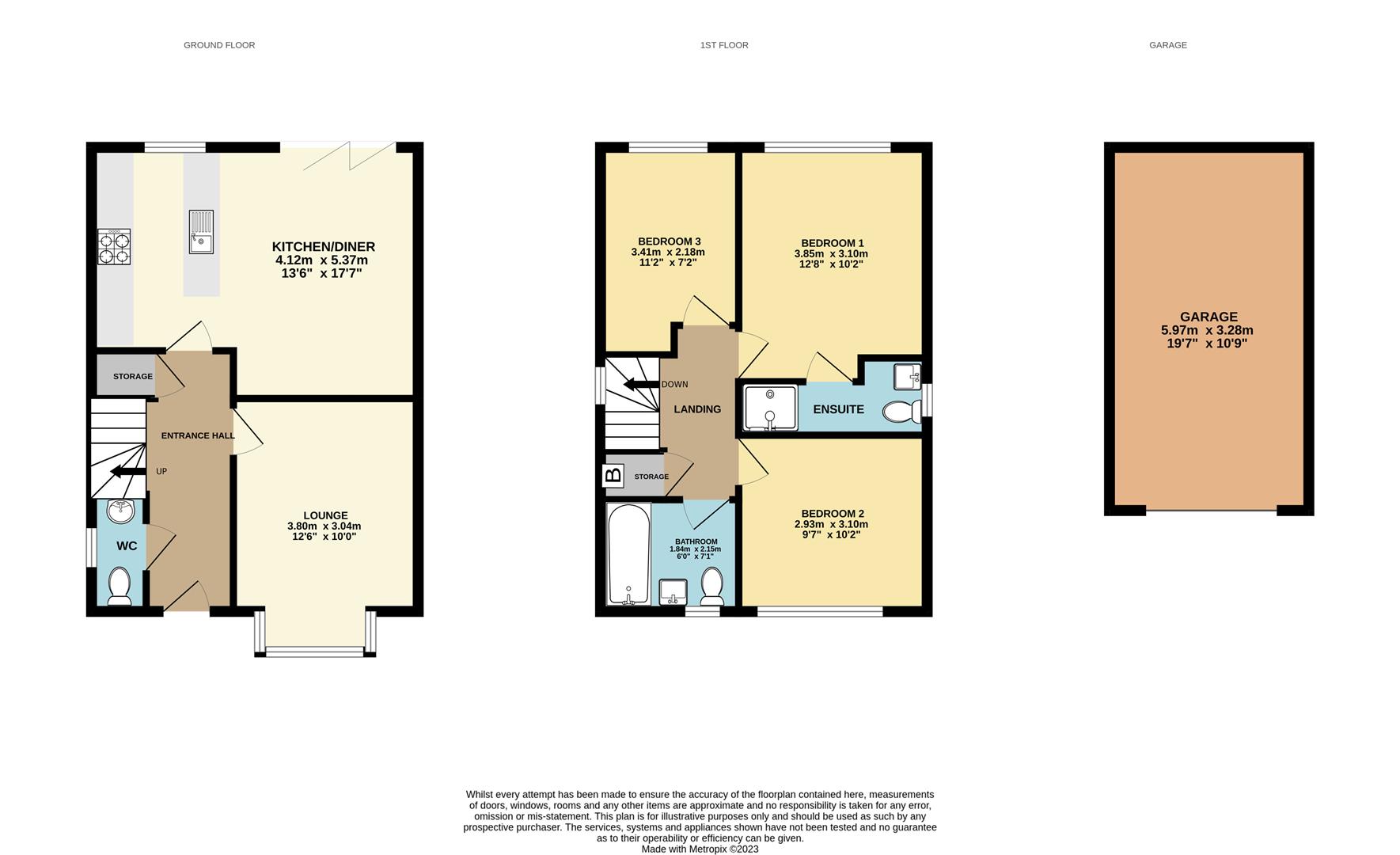Detached house to rent in Mulberry Way, Bolsover, Chesterfield, Derbyshire S44
* Calls to this number will be recorded for quality, compliance and training purposes.
Utilities and more details
Property features
- Three bedroom detached property
- En-suite to master bedroom
- Private rear garden
- Modern kitchen diner with integrated applicances
- Bi-fold doors to dining kitchen
- Downstairs WC
- Detached garage with power and lighting
- Council tax band 'C'
- Close to jnc 29A M1
- Bond-£1269
Property description
**perfect for families**This is a newly built three bed detached property with all the mod cons located in the historic town of Bolsover. Well placed for commuter routes, M1 motorway, Chesterfield, Mansfield and Sheffield. The property comprises of an entrance hallway, lounge, modern kitchen diner with integrated appliances and Bi-fold doors and a downstairs WC and storage cupboard. To the first floor is a family bathroom with a white suite and shower over bath, the master bedroom with en-suite and a further two bedrooms, one of which is a double. There is also a built in storage cupboard to the landing. To the front of the property is a driveway with ev charging point, suitable for parking two vehicles leading to the detached garage that has power and lighting. There is also a front lawn. To the rear of the property is a fully enclosed private garden with outside tap. The property also benefits from double glazing and gas central heating. ***don't miss out on this gem of A property**
***video tour available - take A look around***
**If you would like to view this property, or apply for it, please click the 'Request Details' button on Rightmove and enter your information**
Entrance Hallway
With neutral painted decor, tiled flooring and central heating radiator
Downstairs Wc
Off the hallway with sink and low flush WC.
Lounge (3.80 x 3.04 (12'5" x 9'11"))
Front facing with neutral decor, carpet, central heating radiator and uPVC double glazed window.
Kitchen/Diner (4.12 x 5.37 (13'6" x 17'7"))
A large open plan kitchen/diner with modern wall and base units and contrasting worktop. Stainless steel sink with drainer and mixer tap, integrated oven, hob and extractor. Neutral decor with tiled splashback, tiled flooring, central heating radiator and uPVC double glazed window. Bi fold doors opening out onto rear garden.
Bedroom One With En Suite (3.85 x 3.10 (12'7" x 10'2"))
A rear facing bedroom with en suite shower room. Neutral painted decor, carpet, central heating radiator and uPVC double glazed window. En suite has a shower, low flush WC and sink. Painted and tiled decor with tiled floor, heated towel rail and uPVC double glazed window.
Bedroom Two (2.93 x 3.10 (9'7" x 10'2"))
A front facing bedroom with neutral painted decor, carpet, central heating radiator and uPVC double glazed window.
Bedroom Three (3.41 x 2.18 (11'2" x 7'1"))
A rear facing bedroom with neutral painted decor, carpet, central heating radiator and uPVC double glazed window.
Bathroom (1.84 x 2.15 (6'0" x 7'0"))
A modern bathroom with white suite. Offering a panelled bath with shower over and glass shower screen, low flush and sink. Painted and tiled decor with tiled floor, heated towel rail and uPVC double glazed window.
Garage (5.97 x 3.28 (19'7" x 10'9"))
Detached brick garage with up and over garage door.
Outside
To the front there is a driveway for two cars and a garage. To the rear is a fully enclosed rear garden with patio and lawn.
Disclaimer
These particulars do not constitute part or all of a contract. While we endeavour to make our particulars fair, accurate and reliable, they are only a general guide to the property the photos are for reference purpose only, the white goods advertised may not be in situ and and if there are any points which are of particular importance to you or any particular white goods required please check with the office and we will be pleased to check the position on these.
Property info
For more information about this property, please contact
Pinewood Property Estates Clowne, S43 on +44 1246 494565 * (local rate)
Disclaimer
Property descriptions and related information displayed on this page, with the exclusion of Running Costs data, are marketing materials provided by Pinewood Property Estates Clowne, and do not constitute property particulars. Please contact Pinewood Property Estates Clowne for full details and further information. The Running Costs data displayed on this page are provided by PrimeLocation to give an indication of potential running costs based on various data sources. PrimeLocation does not warrant or accept any responsibility for the accuracy or completeness of the property descriptions, related information or Running Costs data provided here.





























.png)


