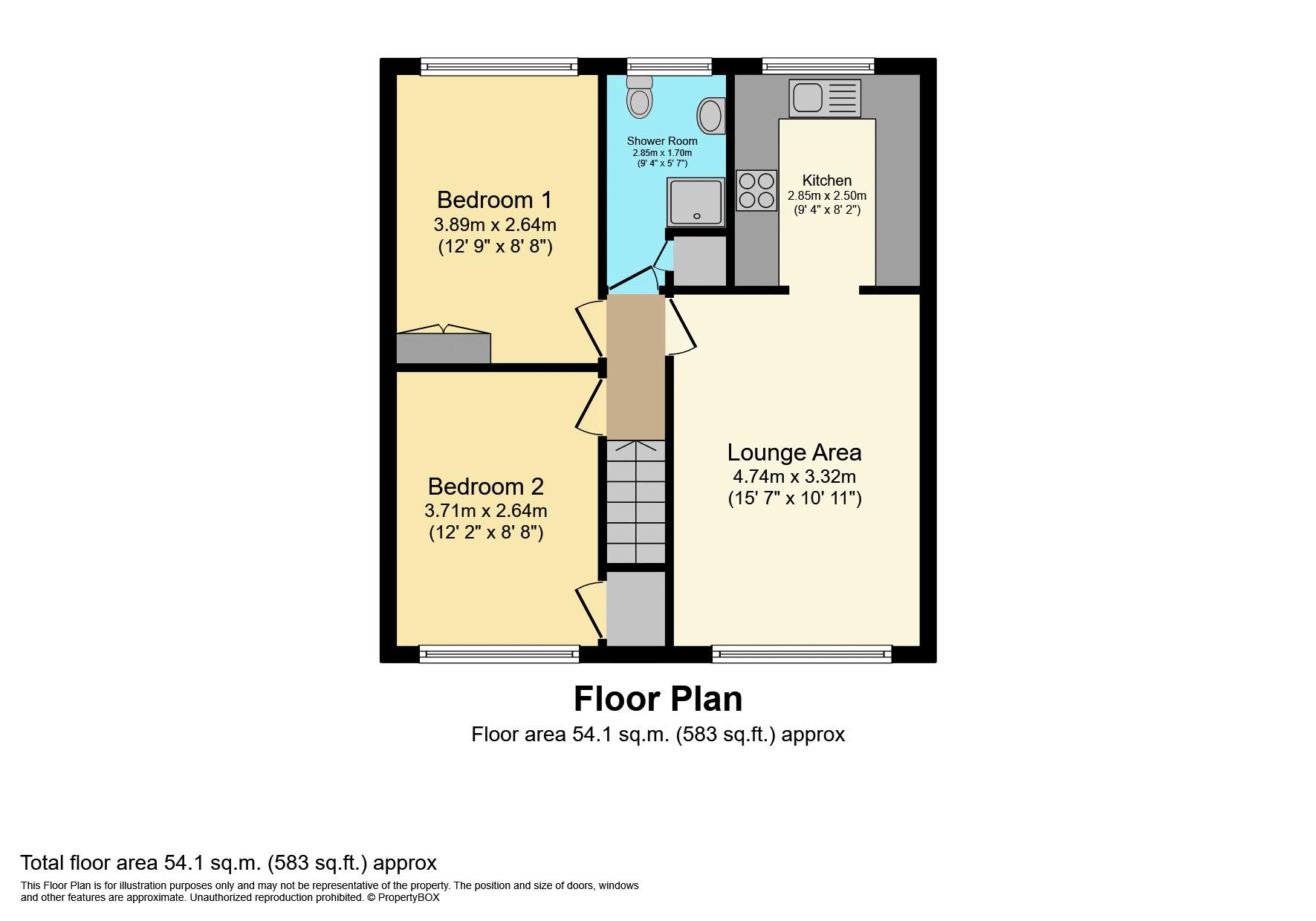* Calls to this number will be recorded for quality, compliance and training purposes.
Utilities and more details
Property features
- Ground floor garden maisonette for rent in walsall
- Garage in separate block
- 2 double bedrooms
- Fitted kitchen
- Close to train, motorway and schools
- Large private rear garden
- Gas central heating
- Double glazing
- Well presented throughout
- Available now
Property description
**ground floor garden maisonette with garage**
iLove homes® are offering for rent this well presented Ground Floor Garden Maisonette situated in a highly sought after location, close to local amenities, good transport links, including Tame Bridge Parkway less than 3/4 of a mile away with park and ride services offering one stop to Birmingham, and reputable schools.
The property briefly comprises; Footpath to front door, with a separate door leading to entrance hallway, spacious lounge/diner, fitted kitchen, re-fitted bathroom, inner hallway with useful storage cupboard, two double bedrooms, private garden and a separate garage within a block. The property further benefits from a large private garden, gas central heating and UPVC double glazing. For viewings, contact iLove homes in the first instance.
**important message**We are working incredibly hard to assist as many people as possible to find their new home. However, due to unprecedented demand for properties, we can only book you a viewing slot when one becomes available. Please note that we cannot guarantee everyone a viewing.
Approach
The property is approached via a footpath, with a door leading to;
Entrance Hallway
With a ceiling light point, and doors off to;
Lounge / Diner 4.74m (15' 7") x 3.37m (11' 1")
With a UPVC double glazed window to front elevation, a single panel radiator, ceiling light point, and an opening through to;
Fitted Kitchen 2.88m (9' 11") x 3.02m (8' 0")
With a range comprising of; wall mounted cupboards and base units, a roll top work surface over, incorporating a stainless steel sink unit with drainer, with mixer taps over, space and plumbing for an automatic washing machine, wall mounted central heating boiler, extractor fan, complimentary splash back tiling, vinyl flooring, ceiling light point, and a UPVC double glazed stable door to private garden.
Inner Hallway:
With large storage cupboard and leading to;
Bedroom 1 2.70m (8' 10") x 3.94m (12' 11")
With a UPVC double gazed window to rear elevation, a single panel radiator and a ceiling light point.
Bedroom 2 2.63m (8' 8") x 3.64m (11' 11")
With a UPVC double glazed leaded window to front elevation, a single panel radiator and a ceiling light point.
Family Shower Room
With a door leading to a former airing cupboard providing good storage, part-tiled walls, panelled bath, a "modern" flush low level W.C., a pedestal wash hand basin, a ceramic tiled floor, ceiling light point and a frosted UPVC double glazed window to rear elevation.
Garage
A garage within a block with an up and over door.
Measurements
All measurements are approximate and are supplied for guidance only, as such they must not be considered to be entirely accurate
Property info
For more information about this property, please contact
iLove homes ®, WS2 on +44 1922 345905 * (local rate)
Disclaimer
Property descriptions and related information displayed on this page, with the exclusion of Running Costs data, are marketing materials provided by iLove homes ®, and do not constitute property particulars. Please contact iLove homes ® for full details and further information. The Running Costs data displayed on this page are provided by PrimeLocation to give an indication of potential running costs based on various data sources. PrimeLocation does not warrant or accept any responsibility for the accuracy or completeness of the property descriptions, related information or Running Costs data provided here.























.png)
