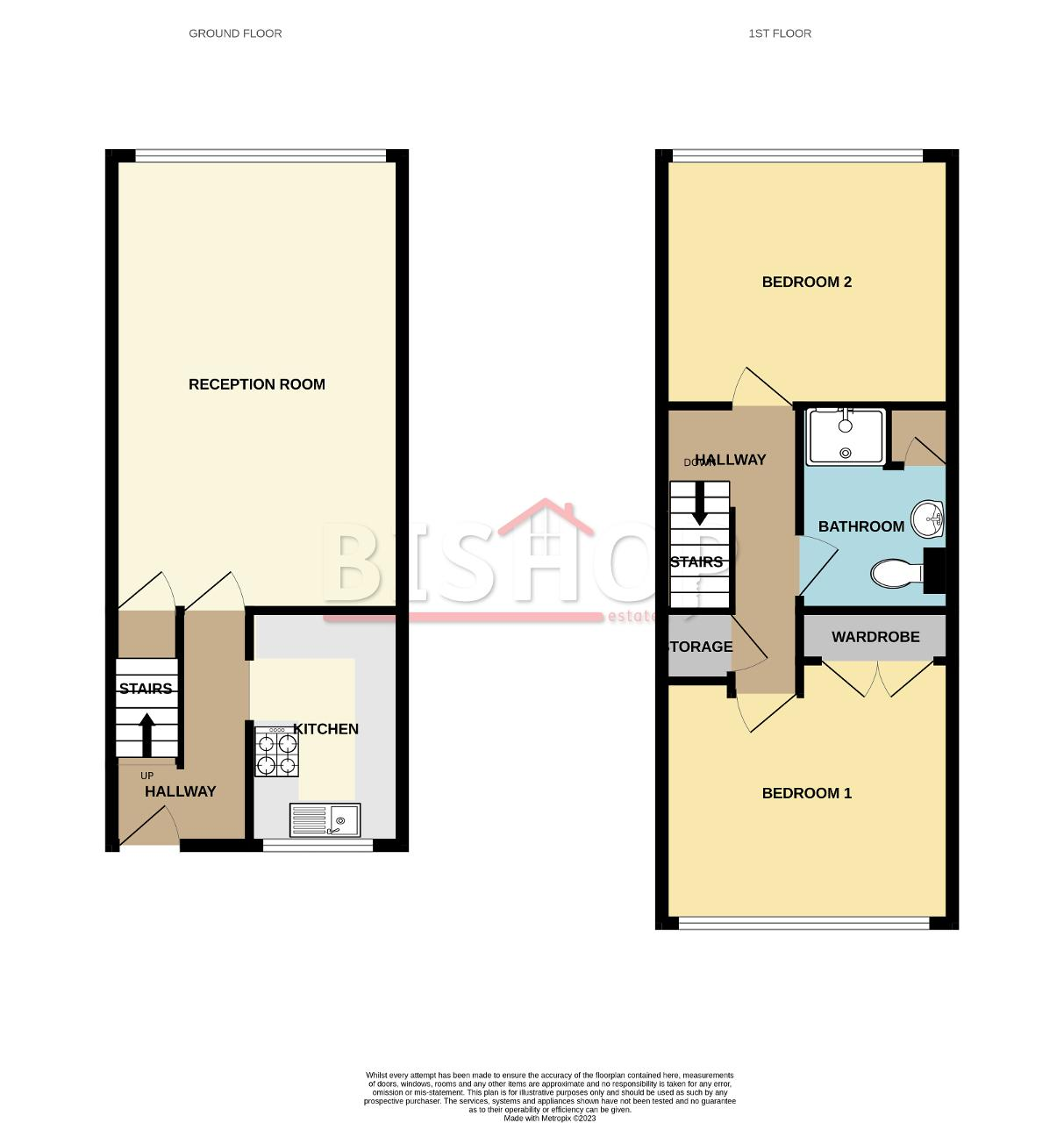Maisonette to rent in Edgewood Drive, Orpington, Kent BR6
Just added* Calls to this number will be recorded for quality, compliance and training purposes.
Property features
- Refurbished split level luxury flat
- Two double bedrooms
- Open plan lounge
- Luxury fitted kitchen with appliances
- New luxury bathroom suite
- Double glazed & gas central heating
- New carpets throughout
- Available September 2024
- 358 bus route direct to princess royal
- Council tax band C
Property description
We are pleased to present this fantastic, two double bedroomed, completely refurbished split level flat available from the first week of September 2024. The property is located on the second floor of the block and comprises of a luxury fitted kitchen to include a washing machine, tumble dryer, fridge freezer and integrated oven with hob over, two good size double bedrooms, one with a wardrobe cupboard, and a luxury bathroom suite to include bath with individual shower on the top floor. Large open plan lounge to the ground entry floor.
Please note there is no lift at this property.
Minimum 12 months rental for
Call Bishop Estates on to arrange a viewing.
Edgewood Drive is located near Green Street Green/Chelsfield and is a popular part of Orpington with Warren Road Primary School (0.3 miles) shops in Windsor Drive and Glentrammon Park close by. There are excellent links to London via Chelsfield Station (0.5 miles) and Orpington Station (1.2 miles) being a short journey with frequent bus routes.
The 358 bus goes directly to the Princess Royal Hospital from Glentrammon Road and Orpington Hospital is within walking distance.
Green Street Green offers an array of local shops, pubs and restaurants as well as a Waitrose. For further shopping needs you can get to Bluewater shopping centre in under 30 minutes via car, you also have Orpington town Centre and the Glades at Bromley.
Ground Floor
entrance hall
Radiator, newly laid carpet, stairs to first floor.
Luxury fitted kitchen
10' 5'' x 6' 6'' (3.2m x 2m) Luxury fitted kitchen with a range of wall and base units with workl tops over, washing machine, tumble dryer, integrated fridge/freezer, sink unit with mixer tap and drainer, double glazed window to front, laminated flooring, built in oven, hob over, extractor hood.
Reception room
20' 0'' x 12' 5'' (6.1m x 3.8m) Double glazed windows along one wall, newly fitted carpet, storage cupboard, radiator.
First Floor
bedroom one
12' 5'' x 11' 5'' (3.8m x 3.5m) A large newly decorated room, new carpeting, floor to ceiling windows to rear with fitted blinds, radiator, spotlighting.
Bedroom two
12' 5'' x 11' 9'' (3.8m x 3.6m) A large newly decorated room, new carpeting, floor to ceiling windows to rear with fitted blinds, storage cupboard, radiator, spotlighting.
Luxury bathroom suite
8' 10'' x 6' 6'' (2.7m x 2m) Luxury part tiled bathroom suite, panelled bath with shower screen, mixer tap and shower attachment, heated towel rail, pedestal wash hand basin, low level wc.
Exterior
parking
Parking available on street.
Property info
For more information about this property, please contact
Bishop Estates, BR6 on +44 1689 251747 * (local rate)
Disclaimer
Property descriptions and related information displayed on this page, with the exclusion of Running Costs data, are marketing materials provided by Bishop Estates, and do not constitute property particulars. Please contact Bishop Estates for full details and further information. The Running Costs data displayed on this page are provided by PrimeLocation to give an indication of potential running costs based on various data sources. PrimeLocation does not warrant or accept any responsibility for the accuracy or completeness of the property descriptions, related information or Running Costs data provided here.
























.png)

