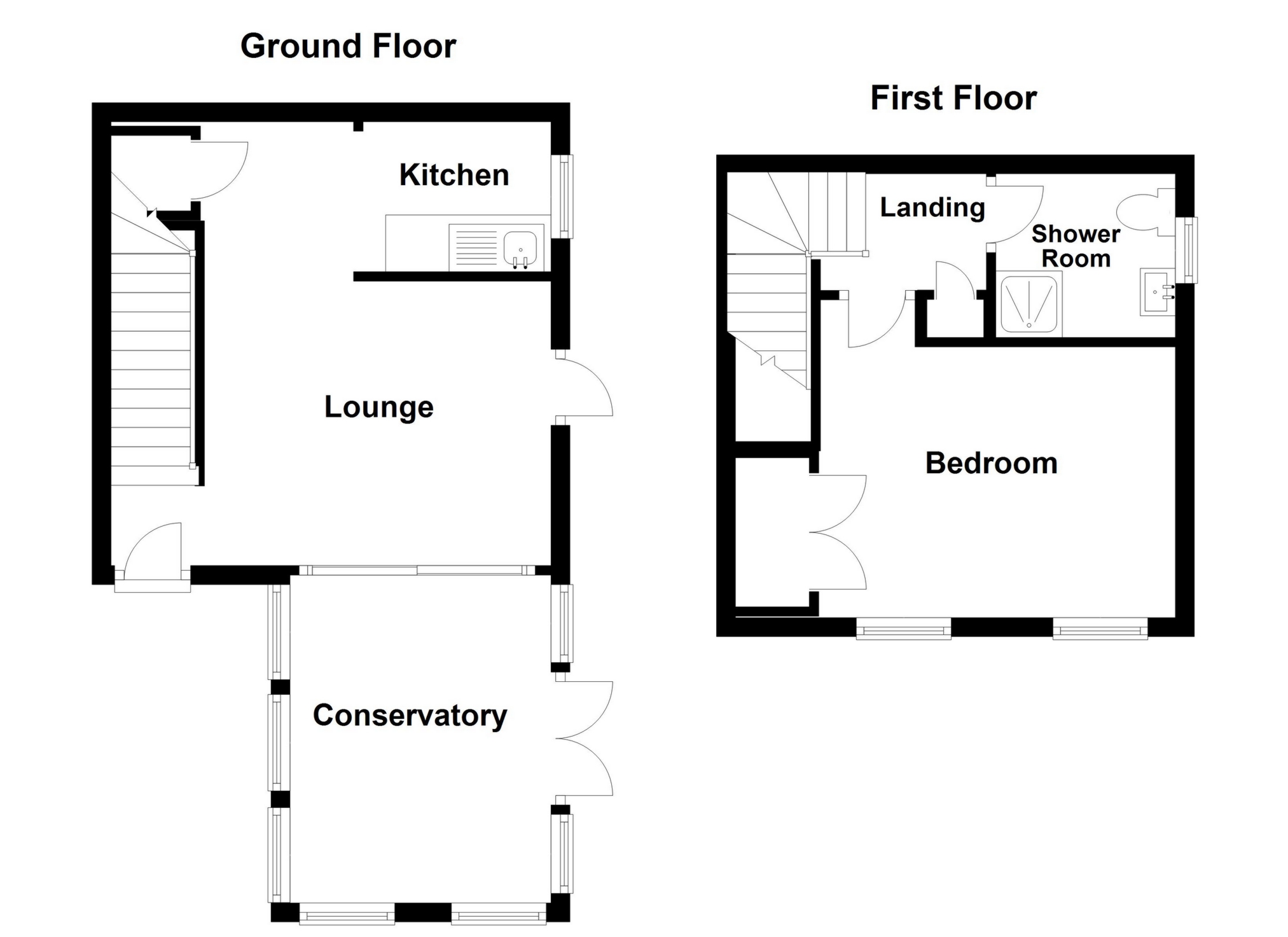* Calls to this number will be recorded for quality, compliance and training purposes.
Property features
- End of terrace home
- One bedroom
- Lounge
- Conservatory
- Fitted kitchen
- Shower room
- Upvc double glazing
- Gas heating
- Rear garden
- Parking space opp N;52
Property description
Detailed Description
Very well presented one bedroom end of terrace home situated within easy walk to Ferry Meadows Country Park and amenities. Consist of, entrance hall, lounge, fitted kitchen, conservatory, main bedroom and re-fitted shower-room. The end terrace benefits from gas heating and UPVC double glazing. Parking bay is infront of the house N:52. Cul-De-Sac location. Virtual tour DVD can be viewed on our website .
Entrance hall: Textured ceiling. Double radiator. Tiled flooring, stairs to landing. Door to:
Lounge: 11'9" x 9'9" (3.58m x 2.97m), Coved to smooth ceiling. UPVC double glazed door to side leads to garden. Serving hatch to kitchen and sliding door to conservatory.
Kitchen: 11'9" x 4'9" (3.58m x 1.45m), Wall and base units, complementary work surface. Gas hob and electric oven. Single stainless-steel drainer hot and cold taps. Plumbing and space for washing machine. UPVC double glazed window to side.
Conservatory: 11'3" x 9'0" (3.43m x 2.74m), Brick built and UPVC double glazed construction. Openers to all aspects with Blinds and French double doors to side leads to garden. Tiled flooring
Landing
Bedroom: 11'9" x 9'3" (3.58m x 2.82m), Textured ceiling. Two UPVC double glazed windows to front. Telephone and television points. Single radiator. Built-in single and double wardrobes with shelves.
Shower/room: Re-fitted three piece consists of shower cubicle, vanity unit and closed coupled WC. Tiled floor to ceiling. Heated towel rail. Obscure UPVC double glazed window to side.
Outide
Rear garden: Enclosed by brick corner wall, mainly laid to lawn with shrubs. Paved patio area, outside tap and gate to front.
Parking: Driveway for two cars.
Property info
For more information about this property, please contact
Homesabout Estate Agents & Lettings, PE3 on +44 1733 850971 * (local rate)
Disclaimer
Property descriptions and related information displayed on this page, with the exclusion of Running Costs data, are marketing materials provided by Homesabout Estate Agents & Lettings, and do not constitute property particulars. Please contact Homesabout Estate Agents & Lettings for full details and further information. The Running Costs data displayed on this page are provided by PrimeLocation to give an indication of potential running costs based on various data sources. PrimeLocation does not warrant or accept any responsibility for the accuracy or completeness of the property descriptions, related information or Running Costs data provided here.





















.jpeg)
