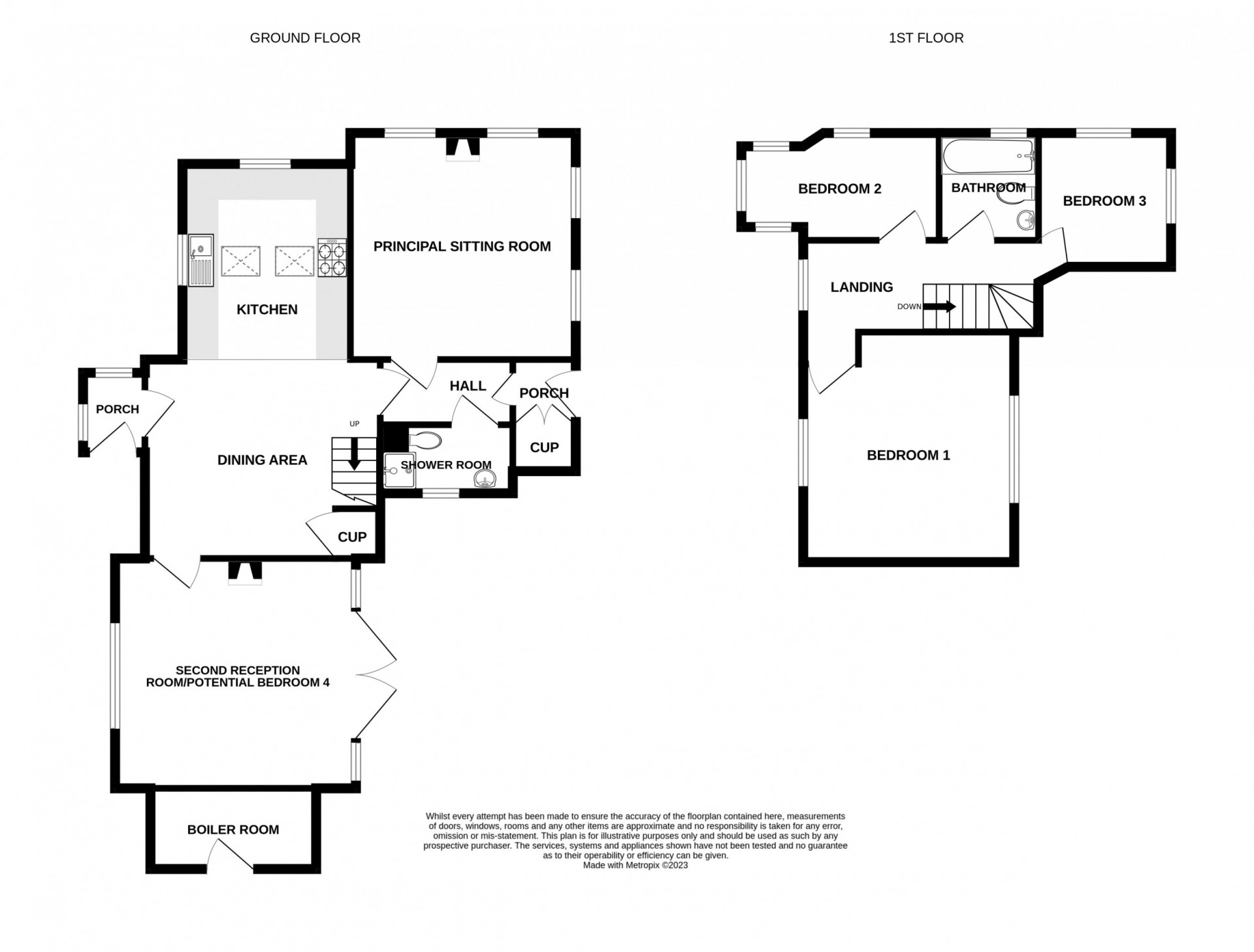Detached house to rent in The Lodge, Great Meadow, Castletown IM9
* Calls to this number will be recorded for quality, compliance and training purposes.
Property description
Agents Comments
An exceptional detached 3 bed property situated in a magnificent rural setting. Having undergone an extensive renovation, this property offers a unique way of life. The accommodation comprises of a large double aspect sitting room, modern fully fitted kitchen complete with appliances and a double height dining area. Stunning additional reception room with French doors leading out to the front garden, whilst providing the potential for use as a fourth double bedroom. Upstairs comprises of three bedrooms and a family bathroom. To arrange a viewing of The Lodge, please contact Chris Brummitt on option 2) or email
Accommodation
Ground Floor
Vestibule Porch
Solid wood Doric style front door providing access into:
Entrance Hallway
Window adjacent to both the hallway and porch, providing ample natural light which accentuates the architectural merit of the property. Floor hatch providing access down to a small storage area. Coved ceiling. High skirting boards. Solid oak flooring.
Downstairs Shower Room
Fitted with a three piece suite comprising of a walk-in shower cubicle, wash hand basin and W.C. Counter worktop incorporating space and plumbing for the washing machine. Window to the Northern aspect, providing natural light. Wooden flooring.
Principal Sitting Room
Four mullion style windows offering dual aspect views. Pitched ceiling which maximises the feeling of both space and light throughout the room. Feature stove with a slate hearth. Built-in bookshelves. Made to measure curtains. Centre ceiling chandelier. Solid oak flooring.
Luxury Fully Fitted Kitchen/Diner
Kitchen
Fitted with a wooden range of base, wall and drawer units. Work surfaces incorporating a one and a half bowl sink with mixer tap over and drainer. Appliances include a five ring gas hob with a built-in oven below, fridge, freezer and dishwasher. Two dual aspect windows, the Southern window floods the kitchen with ample light and provides picturesque rural views. Two skylights. Tiled splashbacks. Ceiling downlighters. Solid oak flooring.
Dining Area
Door providing access to the rear gravelled garden area. Understairs storage cupboard. Carpeted staircase providing access to the first floor. Ceiling downlighters. Centre ceiling chandelier. Solid oak flooring. Door leading through to:
Second Reception Room/Bedroom 4
Set of doors with windows to either side and above looking out over the grounds. Feature multi fuel burner with a slate hearth. Upper window providing views towards Ronaldsway Airport. Made to measure curtains. Pitched roof. Ceiling downlighters. Solid oak flooring.
First Floor
Landing
Window. Ceiling downlighters. Newly fitted carpeted flooring.
Bedroom 1
Two windows providing a dual aspect view across the surrounding countryside. Fitted wardrobes. Newly fitted carpeted flooring.
Bedroom 2
Turret alcove with three windows providing countryside views. Additional window providing natural light. Newly fitted carpeted flooring.
Bedroom 3
Two double aspect windows.
Family Bathroom
Fitted with a white three piece suite comprising of a panel bath tub with a mixer tap over and hand shower attachment, pedestal wash hand basin and W.C. Window providing stunning views over the ornate roof structure and surrounding grounds. Wall mounted chrome heated towel rail. Half tiled walls. Solid oak flooring.
Outside
To the front of the property there is gravelled pathway with a set of stone steps leading to the front door with outside lights situated to either side. Large enclosed landscaped garden with extensive lawns incorporating trees, shrubbery and planted borders. Manx stone boundary walls and pillars with a solid wood gate (to be fitted to the entrance pillars). Off road parking for two vehicles.
Services
All main services are connected. Oil fired central heating.
Directions
Travelling along the Old Castletown Road in the direction of Ballasalla, continue onto Douglas Road. Upon reaching The Whitestone, turn right onto the Main Road. Take the first left hand turning at the roundabout onto Bridge Road and continue to the crossroads. Take a left turning onto Malew Road and continue for a short distance past Malew Church where The Lodge can be found on the right hand side.
For more information about this property, please contact
Cowley Groves - Douglas, IM1 on +44 330 038 8724 * (local rate)
Disclaimer
Property descriptions and related information displayed on this page, with the exclusion of Running Costs data, are marketing materials provided by Cowley Groves - Douglas, and do not constitute property particulars. Please contact Cowley Groves - Douglas for full details and further information. The Running Costs data displayed on this page are provided by PrimeLocation to give an indication of potential running costs based on various data sources. PrimeLocation does not warrant or accept any responsibility for the accuracy or completeness of the property descriptions, related information or Running Costs data provided here.




























.png)