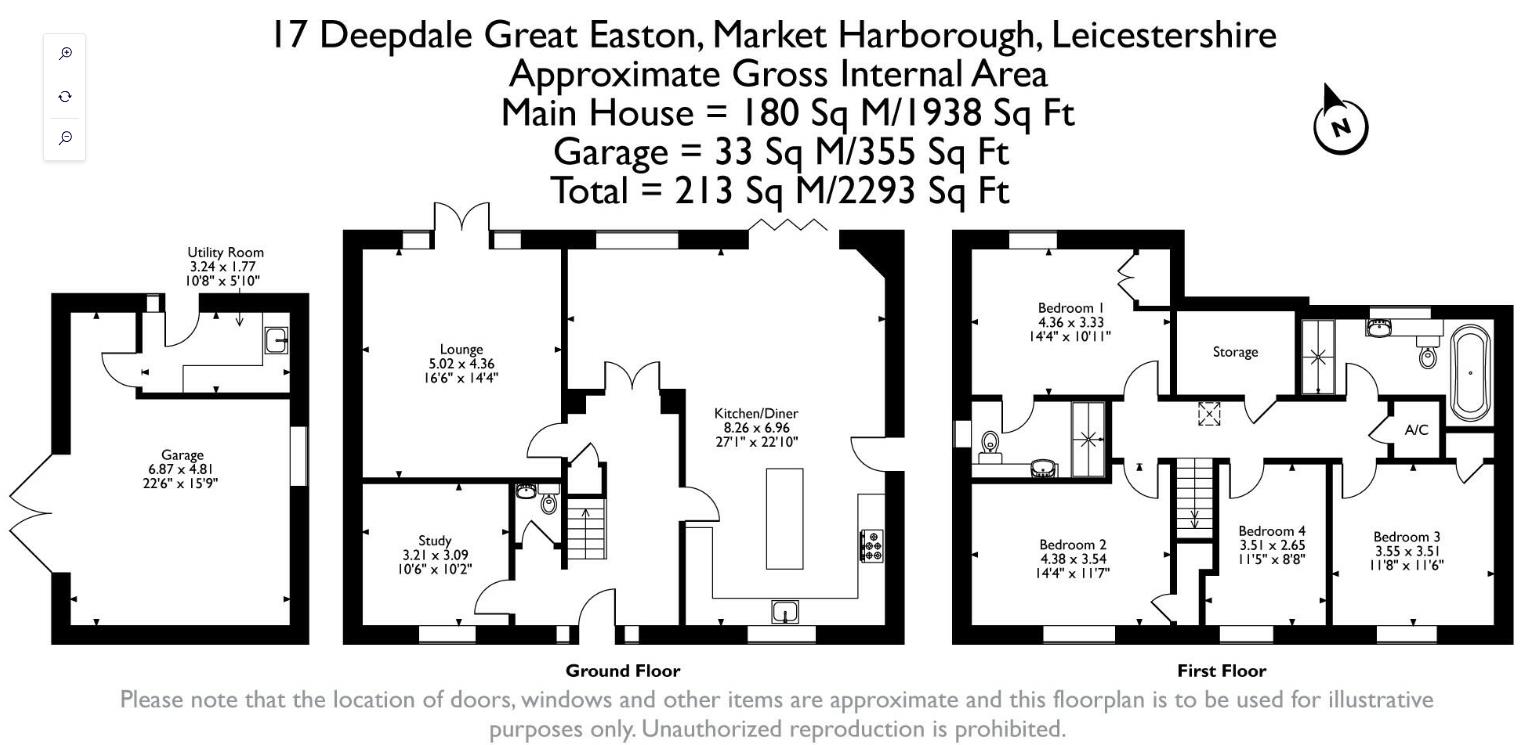Property to rent in Deepdale, Great Easton, Market Harborough LE16
Just added* Calls to this number will be recorded for quality, compliance and training purposes.
Utilities and more details
Property features
- Stunning open plan living
- Beautiful kitchen
- Bi-folding door
- Landscaped gardem
- Double garage
- Available soon
- Four bedrooms
- En-suite and family bathroom
- Home office
- Viewings advised
Property description
**Zero Deposit Guarantee Available**
Holding Deposit: 692.00
summary
stunning, high standard, stone built property- situated in A beautiful village location
description
An amazing opportunity to rent a unique bedroom home, built and designed by a talented local builder to a high specification offering a great family home with separate home office space, garage and rural living over almost 2000sqft.
This beautiful property is ideally tucked away and situated in the popular village of Great Easton close to Uppingham and Market Harborough.
Entering through the front door you are met with a generous downstairs entrance hall with stairs to the first floor. You will find a stunning, open plan kitchen/ dining/ living space with bi-folding doors leading out on to the garden. The kitchen offers a range of base and wall units and drawers, integrated dishwasher, 2 sets of integrated ovens and warming drawer as well as a 5 burner gas hob. The worktop is finished in solid wood and matches the wooden floor. The island has been tastefully designed with a quartz worktop and incorporating an under counter wine fridge, perfect for when entertaining guests.
You will also find a great sized home office space, this space is universal and could make a great play room for young families. The lounge to the rear is a great sized room benefitting from double French doors opening up to the garden. Further benefits include downstairs WC.
Moving upstairs the master bedroom with views over the rear garden, a great sized double bedroom with the benefit of fitted wardrobes as well as en-suite with walk in shower, fitted vanity, W/C and heated towel rail.
You will also find three further bedrooms and family bathroom with a beautiful freestanding bath, full walk in shower, fitted vanity unit and W/C.
Externally to the front the property benefits from full landscaping and offering ample off road parking as well as a double sized garage with an added utility area.
The garden to the rear has been stepped using railway sleepers to offer plenty of mature beds leading up to a huge lawned area.
This home is stunningly presented, benefits from almost 2000 sq ft of accommodation and viewings are strongly advised to appreciate this unique opportunity to rent this home.
While every reasonable effort is made to ensure the accuracy of descriptions and content, we should make you aware of the following guidance or limitations.
(1) money laundering regulations – prospective tenants will be asked to produce identification documentation during the referencing process and we would ask for your co-operation in order that there will be no delay in agreeing a tenancy.
(2) These particulars do not constitute part or all of an offer or contract.
(3) The text, photographs and plans are for guidance only and are not necessarily comprehensive.
(4) Measurements: These approximate room sizes are only intended as general guidance. You must verify the dimensions carefully to satisfy yourself of their accuracy.
(5) You should make your own enquiries regarding the property in respect of things such as furnishings to be included/excluded and what facilities are/are not available.
(6) Before you enter into any tenancy for one of the advertised properties, the condition and contents of the property will normally be set out in a tenancy agreement and inventory. Please make sure you carefully read and agree with the tenancy agreement and any inventory provided before signing these documents.
Property info
For more information about this property, please contact
Pattison Lane - Kettering, NN16 on +44 1536 235792 * (local rate)
Disclaimer
Property descriptions and related information displayed on this page, with the exclusion of Running Costs data, are marketing materials provided by Pattison Lane - Kettering, and do not constitute property particulars. Please contact Pattison Lane - Kettering for full details and further information. The Running Costs data displayed on this page are provided by PrimeLocation to give an indication of potential running costs based on various data sources. PrimeLocation does not warrant or accept any responsibility for the accuracy or completeness of the property descriptions, related information or Running Costs data provided here.
























.png)

