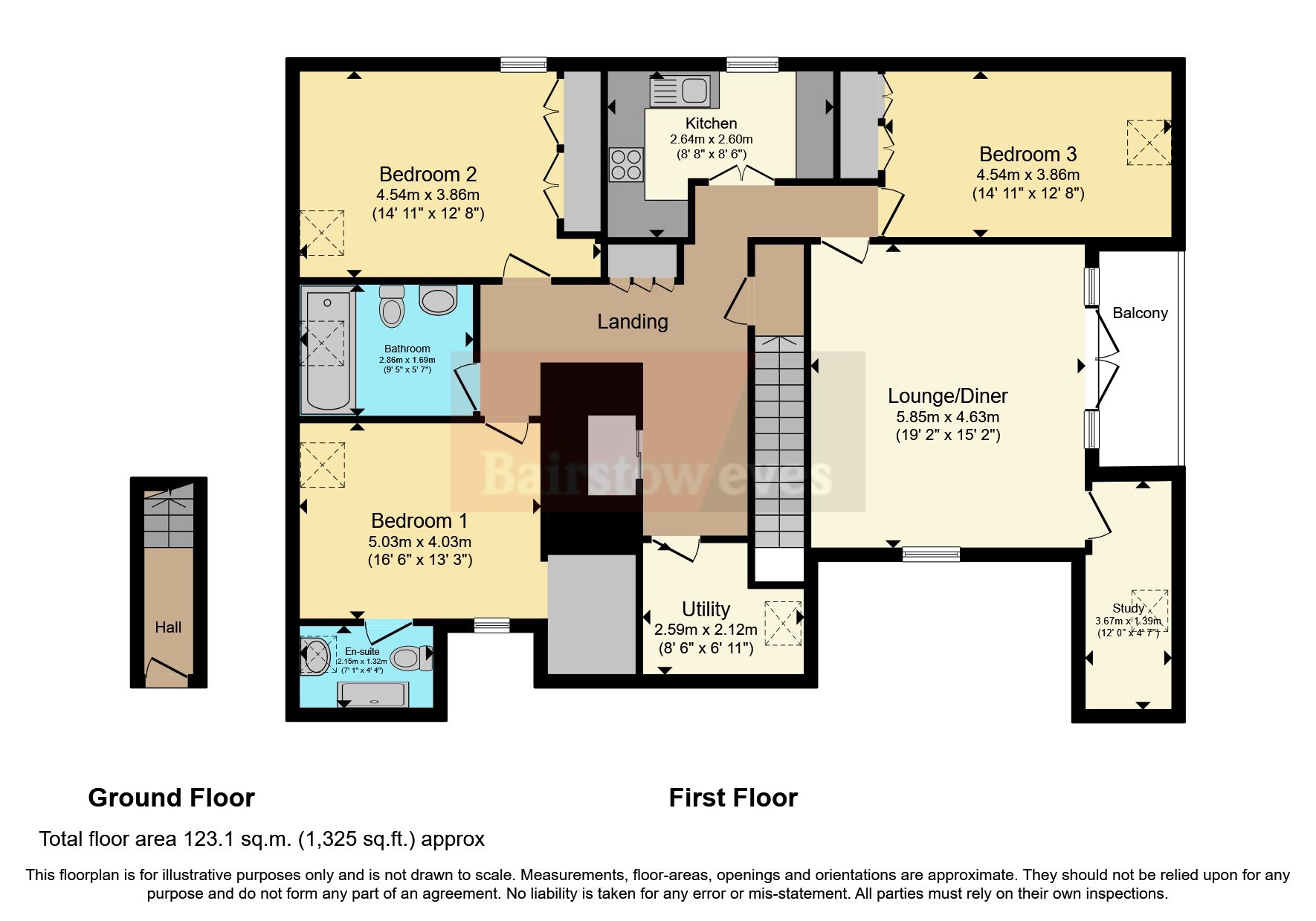* Calls to this number will be recorded for quality, compliance and training purposes.
Property features
- Uniquely detailed in Arts & Crafts style
- Gated entrance with automatic sliding door
- All flats EPC A rated
- Each flat with its own solar panel pv array feeding electric
- 9 mansion flats nestled in the Webb Estate conservation area
- All flats in excess of 100sqm
- 2 blocks; one with 4 flats one with 5 flats – 4 ground floor
- External parking as well as garage parking
- Over an acre of maintained lush landscaped gardens with an e
- Balcony or direct outside space
Property description
Exceptional new build development of unique apartments, EPC rated A, parking, open plan living, en suites and so much more – viewings are recommended in order for you to choose your preference.
We are pleased to introduce to the market Haq Mansions. This truly unique development which has been finished to highest of standards and using this highest quality of material. Every inch of the development has been designed to maximise the space whilst providing an exceptional appearance. I hope that you join our excitement and appreciate the development as much as we do.
360 Smart Viewing -
Below you will find a full breakdown of the developments specifications and we welcome your viewing request.
Energy Efficiency
• All flats EPC A rated
• Full fill cavity insulation
• Solid concrete floors with Cellecta soundproofing
• Daikin mvhr system (app control ready)
• Underfloor heating throughout with zoned thermostatic controls (app control ready)
• Each flat with its own solar panel pv array feeding electricity
• Valiant gas combi boilers for underfloor heating and hot water
• Electric cookers and all other appliances
• LED strip lighting to flats with Energy efficient lights
Internal Specification
• Fire doors throughout with chrome designer door furniture
• Shaker kitchens with quartz workshops including full height splash-backs
• Siemens appliances
• Leisure range cookers
• Grohe brassware
• gsi sanitary ware and bathroom furniture
• Bette steel baths
• Fully tiled bathrooms with feature Italian tiles
• Fully tiled floors with large format Italian porcelain tiles
• Bespoke fully fitted oak and walnut veneered wardrobes
• Feature TV walls
Build Specification & Communal Gardens
• 9 mansion flats nestled in the Webb Estate conservation area to the rear of Rose Walk accessed via Foxley Lane
• 2 blocks; one with 4 flats one with 5 flats – 4 ground floor, 2 duplex first and second floor, 2 first floor, 1 penthouse second floor
• Uniquely detailed in Arts & Crafts style
• Oak clad concrete communal staircases
• All flats in excess of 100sqm
• 150 metre meandering resin finished driveway leading up to the flats, garages and parking areas
• External parking as well as garage parking
• Traditional masonry construction with Dreadnought clay roof tiles
• Gauged arch brickwork to windows and doors
• Flint and gothic gauged arch detailing
• Over an acre of maintained lush landscaped gardens with an extensive stock of trees, hedges and planting
• Accoya double glazed timber windows and French doors with pewter designer furniture
Security, Safety and Technology
• Gated entrance with automatic sliding door
• 1.8m fenced all round and/or further cover from mature hedging and trees
• Banham locks to communal areas
• Banham installed video entry system (app control ready)
• Banham installed CCTV system including 24hr recording
• Flat entrances with mortice deadlock and night latch
• All windows and french doors with PAS24 security rating
• Carbon monoxide, smoke and heat alarms
• Pre-wired for satellite and digital services
• BT high speed fibre to property for all flats
• Stannah platform lifts to both blocks
• 2 PodPoint pay as you go ev chargers on site Council Tax Band: G Holding Deposit: £750.00
Property info
For more information about this property, please contact
Bairstow Eves - East Croydon Lettings, CR0 on +44 20 3463 0434 * (local rate)
Disclaimer
Property descriptions and related information displayed on this page, with the exclusion of Running Costs data, are marketing materials provided by Bairstow Eves - East Croydon Lettings, and do not constitute property particulars. Please contact Bairstow Eves - East Croydon Lettings for full details and further information. The Running Costs data displayed on this page are provided by PrimeLocation to give an indication of potential running costs based on various data sources. PrimeLocation does not warrant or accept any responsibility for the accuracy or completeness of the property descriptions, related information or Running Costs data provided here.






























.png)
