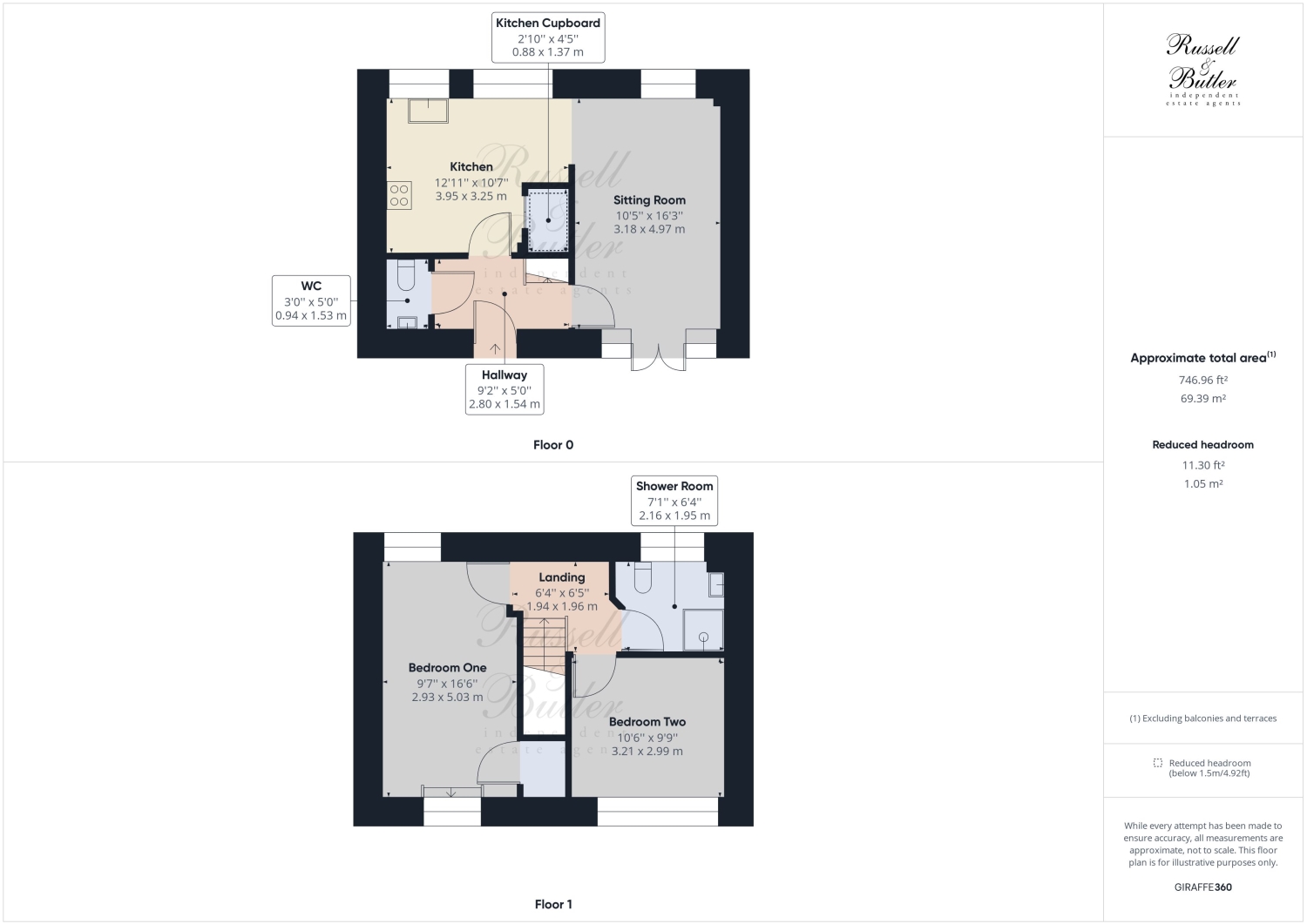Barn conversion to rent in Bicester Road, Twyford, Buckingham, Buckinghamshire MK18
Just added* Calls to this number will be recorded for quality, compliance and training purposes.
Property features
- Barn conversion
- Completed to A high standard
- Countryside views
- Two double bedrooms
- Modern shower room
- Sitting room
- Kitchen with appliances
- Parking
- Available beginning November
Property description
We are pleased to offer this modern two double bedroom barn conversion, completed to a high standard providing modern living whilst retaining character features. The property is situated on the grounds of a working farm on the outskirts of the village of Twyford with views over open countryside. The property briefly comprises; entrance, downstairs cloakroom, sitting room with French doors onto front aspect, kitchen with integrated washing machine & dishwasher. To the upstairs there are two double bedrooms with exposed beams and views across the countryside & modern shower room. To the outside there is a paved patio area and lawn space to the front aspect. Two parking spaces and visitor parking available. The property further benefits from being serviced by a air source heat pump, underfloor heating downstairs and double glazing. EPC rating C. Council tax band C. A Holding deposit of £317.30 is required to reserve this property (based on the advertised rent). Deposit payable: £1586.53. Minimum tenancy term: 12 months. Available beginning November.
Entrance
Door to;
Entrance Hall
Doors leading to accommodation & stairs rising to first floor.
Cloakroom
White suite comprising; low level W.C, wash hand basin with cupboard under & mirror over, ceramic tiling to splash areas.
Kitchen
3.95m x 3.25m - 12'12” x 10'8”
Brand new kitchen fitted to comprise; single drainer stainless steel sink unit with mono-bloc mixer tap & cupboard under, further range of base, drawer & eye level units with marble effect work tops, integrated single electric oven, four zone electric hob, enclosed extractor fan over, washing machine & dishwasher. Under stair storage cupboard, exposed beams, two frosted effect double glazed windows to rear aspect, open through to;
Sitting Room
4.97m x 3.18m - 16'4” x 10'5”
Exposed beams, double glazed frosted effect window to rear aspect, double glazed French doors leading to the front aspect.
First Floor Landing
Bedroom One
5.03m x 2.93m - 16'6” x 9'7”
Exposed beams, airing cupboard housing hot water tank, radiator, double glazed frosted effect window to rear aspect & double glazed window to front aspect.
Bedroom Two
3.21m x 2.99m - 10'6” x 9'10”
Exposed beams, radiator, double glazed window to front aspect.
Shower Room
Modern fitted to comprise; corner shower cubicle with shower attachment, marble effect wall panels, low level W.C, vanity wash basin with cupboard under, mirror over, heated towel rail, exposed beam, double glazed frosted effect window to rear aspect.
Front Garden
Laid mainly to lawn & paved patio area.
Parking
Gravel driveway providing parking for two cars and visitors parking available.
Material Information
Broadband/mobile coverage: Tbc
utilities: All mains supplies connected excluding gas.
Furnishing status: Un-furnished
heating source: Air source heat pump
flood risk from river: Very low
rights & restrictions: N/A
building safety: N/A
planning permission: N/A
coalfield/mining area: N/A
sewerage: Tenant will be charged £33.00 per month for
the usage of water & sewerage
Property info
For more information about this property, please contact
Russell & Butler Ltd, MK18 on +44 1280 811094 * (local rate)
Disclaimer
Property descriptions and related information displayed on this page, with the exclusion of Running Costs data, are marketing materials provided by Russell & Butler Ltd, and do not constitute property particulars. Please contact Russell & Butler Ltd for full details and further information. The Running Costs data displayed on this page are provided by PrimeLocation to give an indication of potential running costs based on various data sources. PrimeLocation does not warrant or accept any responsibility for the accuracy or completeness of the property descriptions, related information or Running Costs data provided here.























.png)

