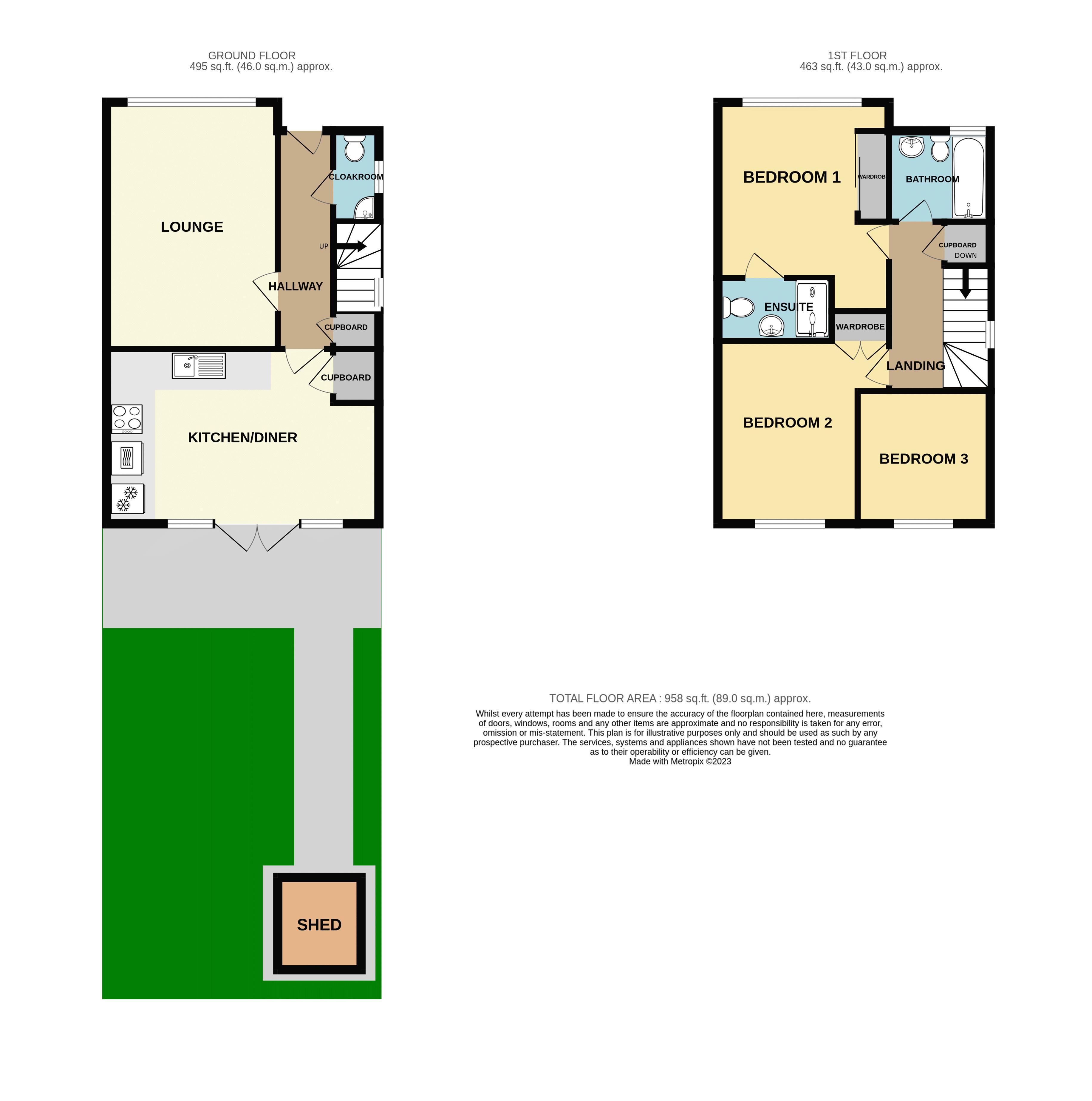Semi-detached house to rent in Irwell Road, Maidstone ME17
Just added* Calls to this number will be recorded for quality, compliance and training purposes.
Property description
Wonderful opportunity to let this brand-new home on this sought after development within easy access to a good selection of amenities. Carpeted to the first floor, stairs and lounge, continuous flooring to the hall, cloakroom and kitchen/family room. Luxuriously appointed kitchen with appliances (including dishwasher), cloakroom, bathroom and en-suite. Spacious driveway with parking for two vehicles, 37ft fully fenced rear garden, patio, new lawn and shed.
On The Ground Floor
Entrance Hallway (3' 7'' x 14' 0'' (1.09m x 4.26m))
Wood effect vinyl flooring leading directly into kitchen. Staircase to the first floor with timber balustrade. Under stairs cupboard. Radiator.
Lounge (15' 10'' x 11' 0'' (4.82m x 3.35m))
Spacious and bright lounge. Grey carpet. Window to front facing out over the driveway. Radiator.
Cloakroom (5' 10'' x 2' 11'' (1.78m x 0.89m))
Wood effect vinyl flooring. Corner hand wash basin. Low level WC. Frosted glass window. Radiator.
Kitchen/Diner (11' 3'' x 18' 1'' (3.43m x 5.51m))
Comprehensively fitted with white high gloss door and drawer fronts with stainless steel fittings and complementing working surfaces which incorporates stainless steel sink, four burner induction hob, stainless steel splash back, extractor hood, fridge freezer, twin ovens and dishwasher. Laminate flooring. Double casement doors and windows overlooking rear garden. Utility store cupboard with plumbing
On The First Floor
Principal Bedroom (13' 6'' x 10' 4'' (4.11m x 3.15m))
Plush grey carpets. Built-in wardrobe with mirrored sliding doors. Window overlooking driveway. En-suite shower room. Radiator.
En-Suite Shower Room (7' 4'' x 4' 0'' (2.23m x 1.22m))
Wood effect vinyl flooring. Twin shower. Hand wash basin. Heated towel rail. Low level WC.
Bedroom 2 (11' 7'' x 11' 2'' (3.53m x 3.40m))
Grey carpet. Window to rear overlooking enclosing garden. Built in wardrobe. Radiator.
Bedroom 3 (8' 6'' x 8' 7'' (2.59m x 2.61m))
Grey carpet. Window overlooking enclosed garden. Radiator.
Bathroom (5' 7'' x 6' 7'' (1.70m x 2.01m))
Smart and sleek bathroom with wood effect vinyl flooring. Wall to wall paneled bath, thermostatic shower with mixer tap and shower screen. Frosted glass feature window. Hand wash basin. Low level WC. Heated towel rail.
Property info
For more information about this property, please contact
Ferris & Co, ME14 on +44 1622 829448 * (local rate)
Disclaimer
Property descriptions and related information displayed on this page, with the exclusion of Running Costs data, are marketing materials provided by Ferris & Co, and do not constitute property particulars. Please contact Ferris & Co for full details and further information. The Running Costs data displayed on this page are provided by PrimeLocation to give an indication of potential running costs based on various data sources. PrimeLocation does not warrant or accept any responsibility for the accuracy or completeness of the property descriptions, related information or Running Costs data provided here.






















.png)


