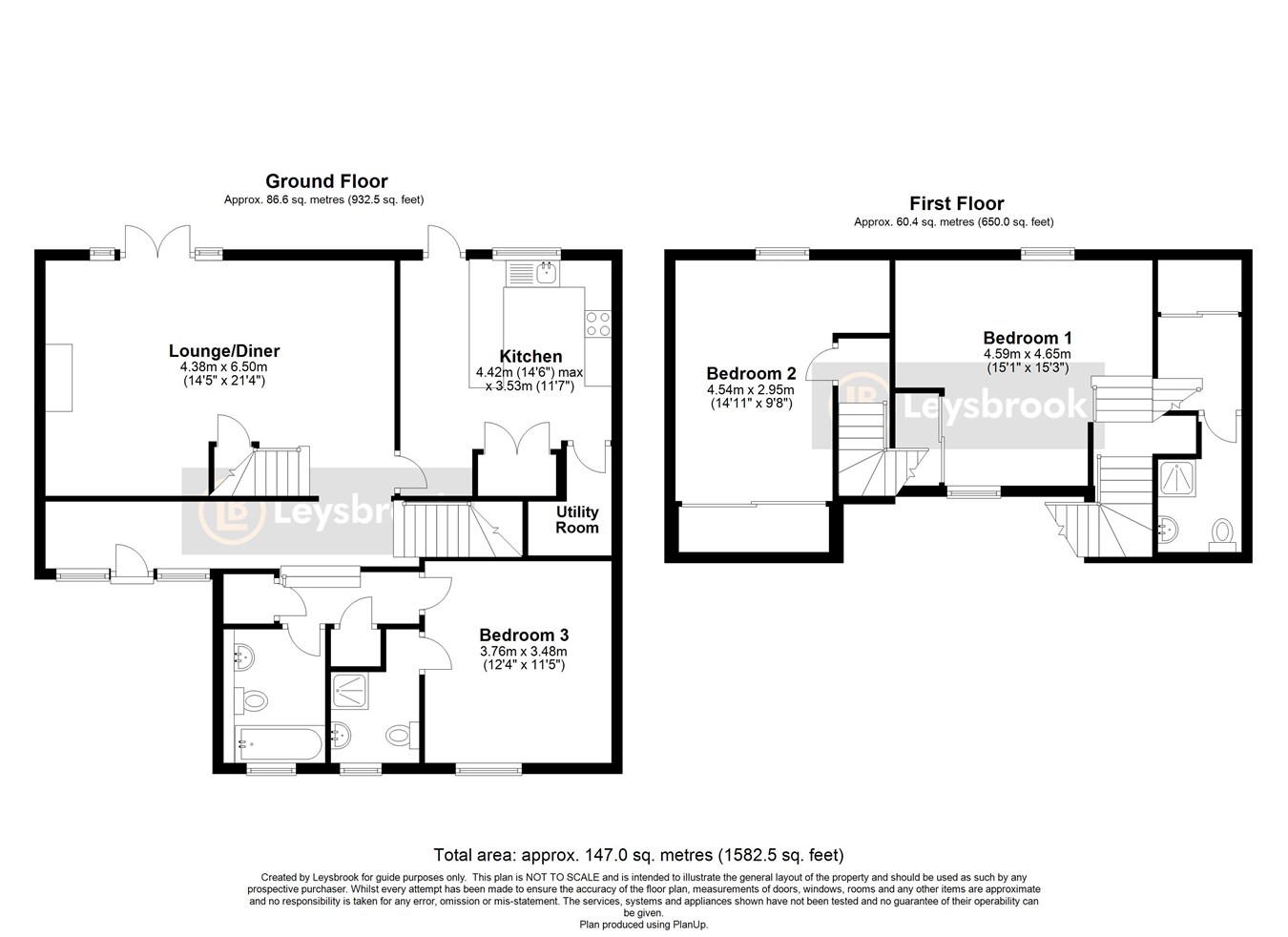Barn conversion to rent in Westbury Farm Close, Offley, Hitchin SG5
* Calls to this number will be recorded for quality, compliance and training purposes.
Property features
- Three bedroom Barn Conversion
- Available from April
- Village location
- Large lounge / diner with feature fireplace and wood burner
- Large modern kitchen with separate utility room
- Three double bedrooms, two with en-suites
- Split level accommodation
- Enclosed rear garden with steps up to raised lawn
- Double garage with power
Property description
This attractive, modern style three double bedroom property is set in a terrace of similar properties in a quiet residential close.
Modernised to offer an attractive spacious living space - 21ft lounge / diner with log burner and French doors to the rear garden and a modern re-fitted kitchen with separate utility room. Leading off the hallway there is a step down to the lower level where you can find a double bedroom with en-suite and the family bathroom.
There are two separate staircases leading to two further double bedrooms, both with built in wardrobes and en-suite and dressing area to the main.
Offley Village is a sought-after village in rolling countryside. It has a primary school, general store, hairdressers, several public houses/restaurants and a bus service. There is easy access to A505, A1(M), M1 and to mainline stations at Hitchin and Luton.
View now to secure before someone else does!
Additional information
Available beginning of April
Council Tax Band - F
EPC Rating - B
Deposit £2,192.00
Sorry - no pets
First floor
Lounge / Diner: Approx 21' 4" x 14' 5" (6.50m x 4.39m)
Kitchen: Approx 14' 6" x 11' 7" (4.42m x 3.53m)
Utility Room: Approx 6' 9" x 4' 6" (2.06m x 1.37m)
Bedroom Three: Approx 12' 4" x 11' 5" (3.76m x 3.48m)
En-suite: Approx 8' 1" x 5' 5" (2.46m x 1.65m)
Bathroom: Approx 8' 1" x 6' 3" (2.46m x 1.91m)
First floor
Bedroom One: Approx 15' 1" x 15' 3" (4.60m x 4.65m)
En-suite: Approx 8' 4" x 6' 2" (2.54m x 1.88m)
Bedroom Two: Approx 14' 11" x 9' 8" (4.55m x 2.95m)
Outside
Double garage with power
Low maintenance split level rear garden
Property info
For more information about this property, please contact
Leysbrook, SG7 on +44 1462 228863 * (local rate)
Disclaimer
Property descriptions and related information displayed on this page, with the exclusion of Running Costs data, are marketing materials provided by Leysbrook, and do not constitute property particulars. Please contact Leysbrook for full details and further information. The Running Costs data displayed on this page are provided by PrimeLocation to give an indication of potential running costs based on various data sources. PrimeLocation does not warrant or accept any responsibility for the accuracy or completeness of the property descriptions, related information or Running Costs data provided here.























.png)
