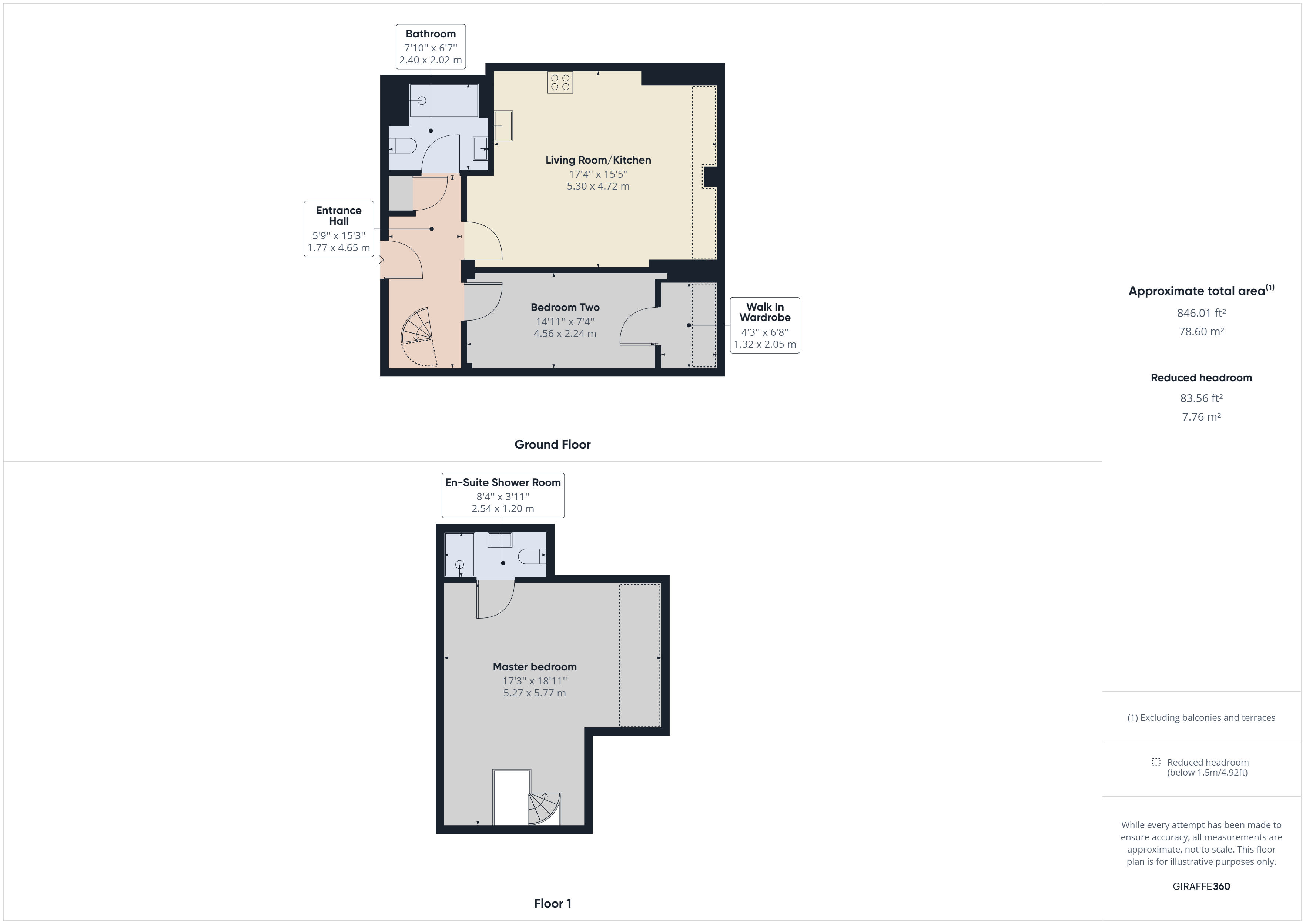Flat to rent in Colonial Buildings, 135 Sunbridge Road, Bradford, West Yorkshire BD1
Just added* Calls to this number will be recorded for quality, compliance and training purposes.
Property features
- Two Bedroom Penthouse
- Duplex Apartment
- Private Car Parking Space
- En-Suite Master Bedroom
- Flooded with natural light
- Feature Exposed Brick & Beams
- Bond: £865.00
- Council Tax Band: B
Property description
Available mid October!
**luxury two bedroom duplex penthouse apartment situated in the heart of the city centre, with parking!**
Retaining many period features the specification is to the highest of standards.
Bond: £980.00
Holding Fee: £196.00
EPC: C
Council Tax Band: B
This luxury two bed penthouse duplex apartment is situated in the heart of the of the city within the mill conversion of Colonial Buildings. The Broadway shopping centre and Travel Interchange is a 5 min walk away with Bradford College and University main campus' only a 15 minute walk. Retaining many period features the specification is to the highest of standards, using contemporary design for the style conscious individual with an eye for detail. Built in natural stone with exposed red brickwork and beams, the apartment benefits from secure entry system well sized living accommodation and is finished to a very high standard.
The property briefly comprises: Entrance hallway, bathroom, living/kitchen area and bedroom to the ground floor. The duplex comprises generous master bedroom with en-suite shower room. Allocated parking space situated to the rear of the block.
An internal inspection is highly recommended to fully appreciate all that this apartment has to offer.<br /><br />
Entrance Hall
Spiral staircase to first floor, wood effect laminate flooring, electric panelled heater and intercom to main entrance. Spot lighting and boiler cupboard housing the water heating system.
Lounge/Dining Kitchen (17' 4" x 15' 0" (5.28m x 4.57m))
Range of base and wall units with work surfaces over along with complimentary tiling and incorporating 11⁄2 bowl stainless steel sink unit. Stainless steel oven, hob and extractor/canopy, integral dishwasher and plumbing for a washer/dryer. Under unit fan heater, five high level double glazed skylight windows, wood effect laminate flooring, exposed beams and brickwork.
Bedroom Two (19' 6" x 7' 4" (5.94m x 2.24m))
Two high level skylight windows, exposed beam and brickwork, electric panel heater and spot lighting. Built in storage cupboard.
Bathroom
Having a three piece white suite with chrome effect fittings comprising p-Shaped panelled bath with shower over and glass screen, pedestal wash hand basin vanity unit and low level w.c. Towel rail, fan heater, spot lighting and fully tiled.
Duplex Level
Master Bedroom (19' 0" x 17' 4" (5.8m x 5.28m))
Exposed beam work, five high level double glazed skylight windows, electric panel heater and four wall lights. Two built in storage cupboards offering ample storage space. Door to En-Suite Shower Room.
En-Suite Shower Room
Having a three piece white suite comprising; step-in shower cubicle, wash hand basin and low level w.c. Heated towel rail, exposed beam, spot lighting and high level double glazed window.
Parking
Allocated parking space to rear of block.
Property info
For more information about this property, please contact
Whitegates, BD1 on +44 1274 506043 * (local rate)
Disclaimer
Property descriptions and related information displayed on this page, with the exclusion of Running Costs data, are marketing materials provided by Whitegates, and do not constitute property particulars. Please contact Whitegates for full details and further information. The Running Costs data displayed on this page are provided by PrimeLocation to give an indication of potential running costs based on various data sources. PrimeLocation does not warrant or accept any responsibility for the accuracy or completeness of the property descriptions, related information or Running Costs data provided here.






















.png)

