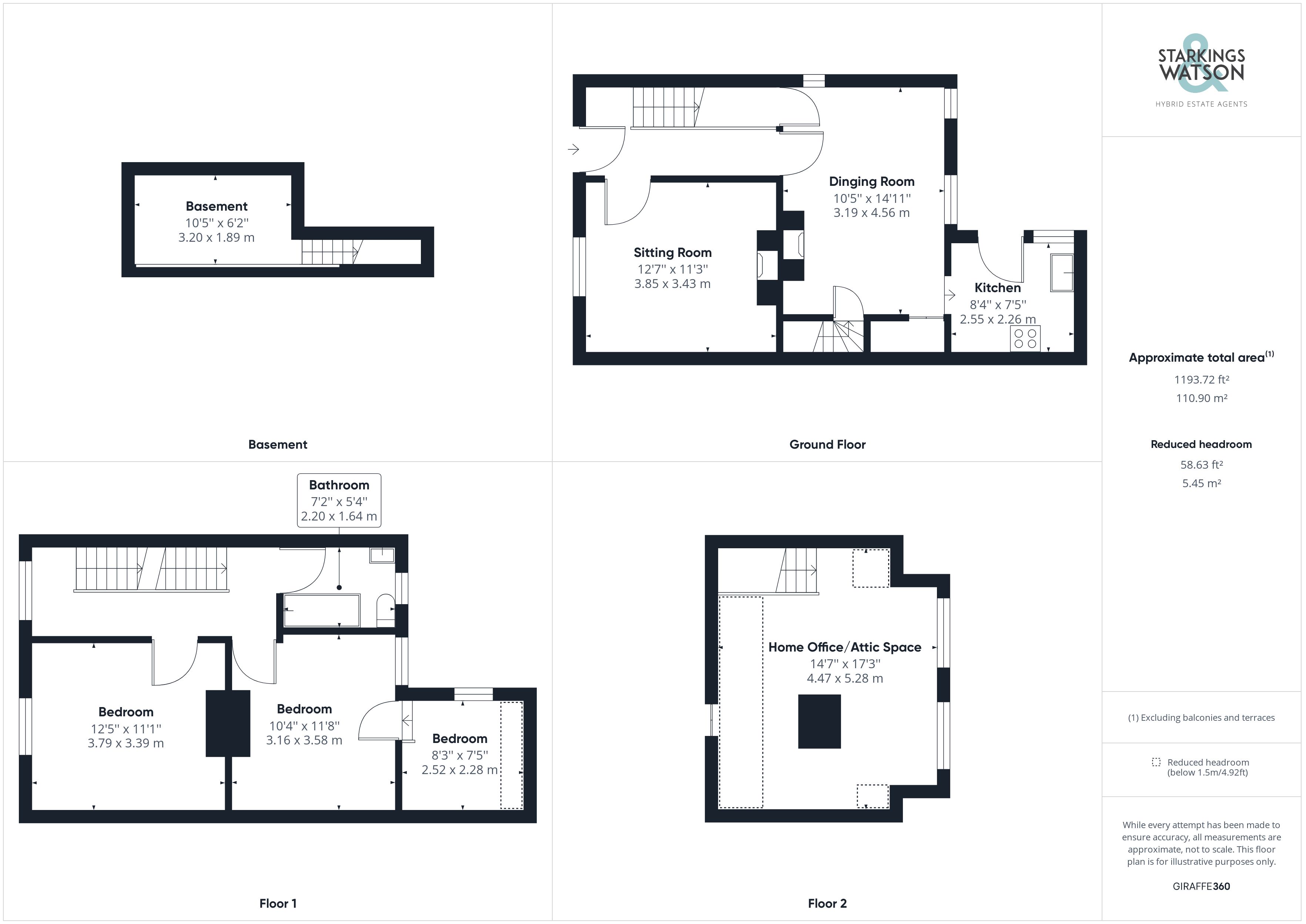End terrace house to rent in Adelaide Street, Norwich NR2
Just added* Calls to this number will be recorded for quality, compliance and training purposes.
Utilities and more details
Property features
- End-Terrace Home
- Close to the Golden Triangle
- Cul-De-Sac Location
- Four Storeys including Basement
- Two Reception Rooms
- Three/Four Bedrooms
- Courtyard Gardens
- Outbuildings
Property description
Shared house, student let or family home. Situated on the edge of the golden triangle, this end-terrace home occupies a cul-de-sac position off the dereham road, within walking distance to the city centre. With its original facade and period style windows, this characterful property offers spacious living accommodation, and a fantastic enclosed courtyard garden with storage. The accommodation comprises an entrance hall, sitting room with open fire which could be used as a bedroom, dining room with built-in storage and access to the cellar, and further modern kitchen. The first floor offers a galleried landing, three bedrooms with the third off the second, and the family bathroom. The top floor offers a storage space/potential study.
In summary shared house, student let or family home. Situated on the edge of the golden triangle, this end-terrace home occupies a cul-de-sac position off the dereham road, within walking distance to the city centre. With its original facade and period style windows, this characterful property offers spacious living accommodation, and a fantastic enclosed courtyard garden with storage. The accommodation comprises an entrance hall, sitting room with open fire which could be used as a bedroom, dining room with built-in storage and access to the cellar, and further modern kitchen. The first floor offers a galleried landing, three bedrooms with the third off the second, and the family bathroom. The top floor offers a storage space/potential study.
Setting the scene With a low level timber picket fence to front, a planted garden can be found, with a foot path leading to the main entrance.
The grand tour The hall entrance offers a wood flooring which runs through the entire space, with an electric fuse box and stairs to your left. The first door on your right is the beautiful sitting room with a feature fire place and wood flooring - an ideal living space or of course bedroom. The dining room spans the width of the room with wood flooring, two built-in wardrobes and a feature fire place. A door and stairs lead down to the useful storage cellar. The kitchen completes the downstairs, with cooking appliances built-in, and space for a washing machine and fridge freezer. A door from the kitchen leads into the garden. Heading upstairs, two bedrooms lead off the landing, with the third off the second - an ideal dressing room or of course bedroom. The family bathroom has been recently re-fitted and now offers a rainfall shower over the bath, with storage under the sink and a feature towel rail. The top floor offers a useful sudy/storage space with a feature expose brick chimney, twin windows to rear and recently laid carpets. The gas fired central heating boiler is also tucked to one corner.
The great outdoors The rear garden is totally low maintenance, with a shingled area and paved courtyard, all enclosed within the timber fence and gate. The storage room is split into two sections.
Out & about Located in the heart of Norwich City Centre to provide an urban retreat, whilst being far enough away from the hustle and bustle, but within convenient walking distance to the main shopping district, city college, train station and Riverside complex. A number of pubs, cafes, restaurants, cinema and bars can be found along with fantastic shopping outlets. Easy access to main road links can be found, in particular the A11 and A47.
Find us Postcode : NR2 4JL
What3Words : ///adults.blend.owner
virtual tour View our virtual tour for a full 360 degree of the interior of the property.
Property info
For more information about this property, please contact
Starkings & Watson, NR14 on +44 330 038 8242 * (local rate)
Disclaimer
Property descriptions and related information displayed on this page, with the exclusion of Running Costs data, are marketing materials provided by Starkings & Watson, and do not constitute property particulars. Please contact Starkings & Watson for full details and further information. The Running Costs data displayed on this page are provided by PrimeLocation to give an indication of potential running costs based on various data sources. PrimeLocation does not warrant or accept any responsibility for the accuracy or completeness of the property descriptions, related information or Running Costs data provided here.





























.png)

