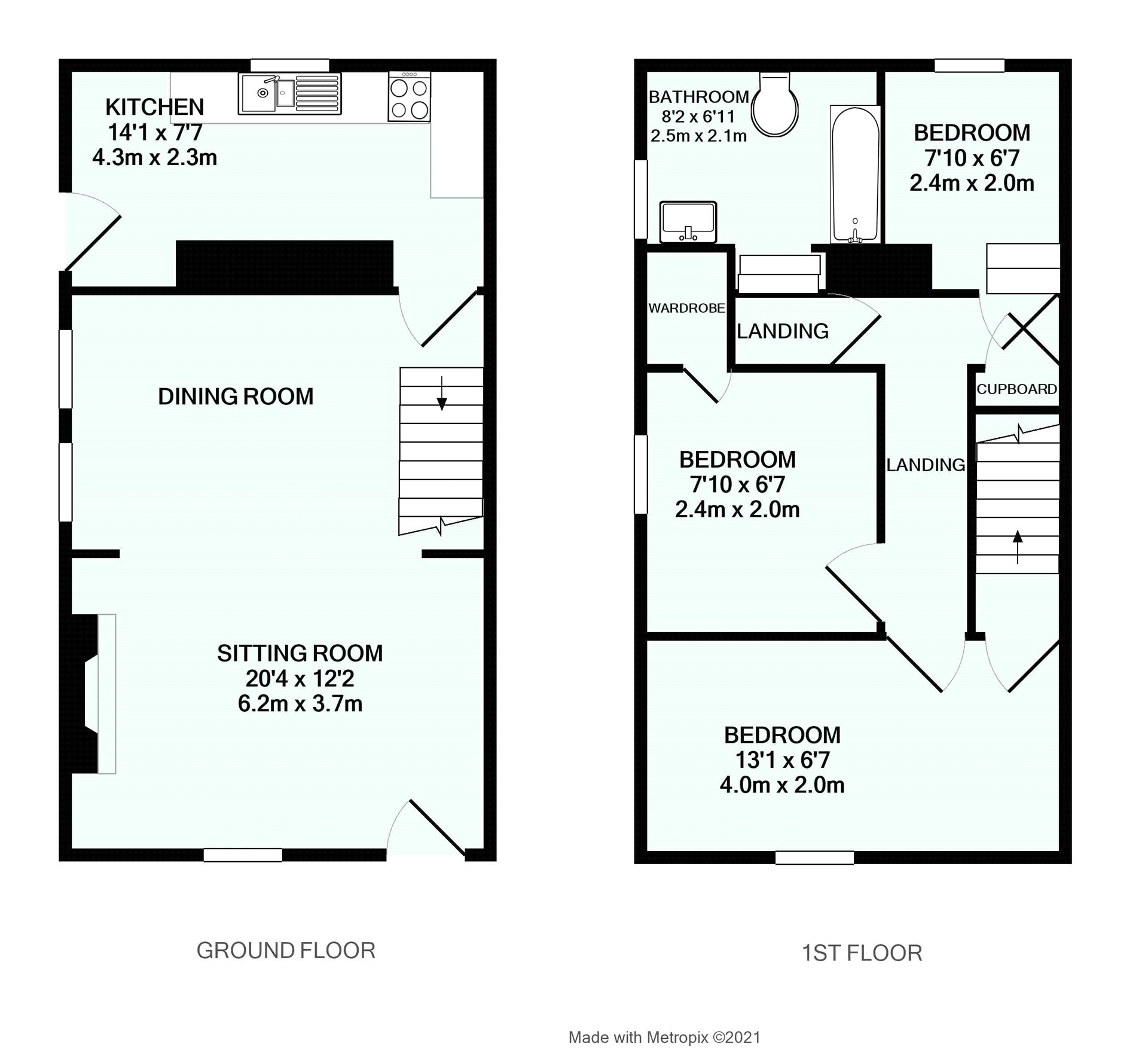End terrace house to rent in Kleinfontein Terrace, Pensilva, Liskeard, Cornwall PL14
Just added* Calls to this number will be recorded for quality, compliance and training purposes.
Utilities and more details
Property features
- Available Immediately
- Subject To Qualification & Referencing
- Three Bedrooms
- Lounge/Diner
- Kitchen
- Bathroom
- Garden
- Er-d
Property description
Available Immediately this three bedroom cottage offers accommodation to include 20' Lounge/Diner, modern kitchen, three bedrooms & family bathroom internally. Externally parking for one car to the front & garden to the rear. Tenancy is subject to qualification & successful referencing. To view please call . Er-d
From the roadside, loose stone hardstanding for one car and leads to the front of the property. Boundary is denoted by wooden fence to the left hand side and slate topped walling to the right hand side. Wooden door gives access to...
Lounge/Diner (6.2m x 3.7m (20' 4" x 12' 2"))
UPVC double glazed windows to the front and side aspects with deep state topped sills, aerial points, electricity points, two ceiling mounted light points, ceiling is panelled, ceiling mounted smoke alarm, understairs storage cupboard, two double wall mounted radiators, floor is laid to carpet, two feature fireplaces with slate hearth recessed and one with a wooden mantel above, stairs rising to first floor accommodation and door gives access to the kitchen.
Kitchen (4.3m x 2.3m (14' 1" x 7' 7"))
Slate steps descend to the kitchen. Smooth ceiling with ceiling mounted downlights, uPVC double glazed window to the rear aspect, uPVC double glazed door giving access to the side of the property. Matching range of base, wall and drawer units with complimentary work tops over, integrated electric oven, electric grill and microwave oven, one and a half bowl stainless steel sink with monoblock mixer tap over, garbage disposal option and drainer, 4 ring electric hob with stainless steel splashback and extractor hood over, electricity points.
First Floor Landing
Ceiling mounted light point, ceiling mounted smoke alarm, loft hatch, carpet flooring, doors giving access to bedrooms and bathroom.
Bedroom One (4m x 2m (13' 1" x 6' 7"))
Ceiling mounted light point, uPVC double glazed window to the front aspect, double wall mounted radiator, electricity points, carpet flooring.
Bedroom Two (2m x 2.4m (6' 7" x 7' 10"))
Ceiling mounted light point, uPVC double glazed window to the side aspect, deep sills with slate tops, cupboard housing combination boiler for the heating and hot water system, flooring is laid to carpet, double wall mounted radiator, electricity points.
Bedroom Three (2.4m x 2m (7' 10" x 6' 7"))
Steps descend into bedroom three. Ceiling mounted light point, uPVC double glazed window to the rear aspect, double wall mounted radiator, electricity points, floor is laid to carpet.
Bathroom (2.5m x 2.1m (8' 2" x 6' 11"))
Steps descend into bathroom. Ceiling mounted light point, wall mounted extractor fan, uPVC double glazed window to the side aspect with slate topped sill, space for washing machine with electricity point and slate top, vanity sink with storage cupboard under with slate top and sink over with monoblock mixer tap over, triple mirror door wall mounted cabinet, low level WC, panelled bath with glass shower screen and monoblock mixer tap over with wall mounted showerhead attachment, floor is laid to vinyl, double wall mounted radiator, additional light point at the entrance to the bathroom.
Garden
The garden is accessed from the side door in the kitchen where there is a loose stone area with wooden surround.
Agents Note
All applications are subject to qualification and successful navigation of our referencing process.
Property info
For more information about this property, please contact
Bradleys Estate Agents - Liskeard, PL14 on +44 1579 278000 * (local rate)
Disclaimer
Property descriptions and related information displayed on this page, with the exclusion of Running Costs data, are marketing materials provided by Bradleys Estate Agents - Liskeard, and do not constitute property particulars. Please contact Bradleys Estate Agents - Liskeard for full details and further information. The Running Costs data displayed on this page are provided by PrimeLocation to give an indication of potential running costs based on various data sources. PrimeLocation does not warrant or accept any responsibility for the accuracy or completeness of the property descriptions, related information or Running Costs data provided here.
























.png)

