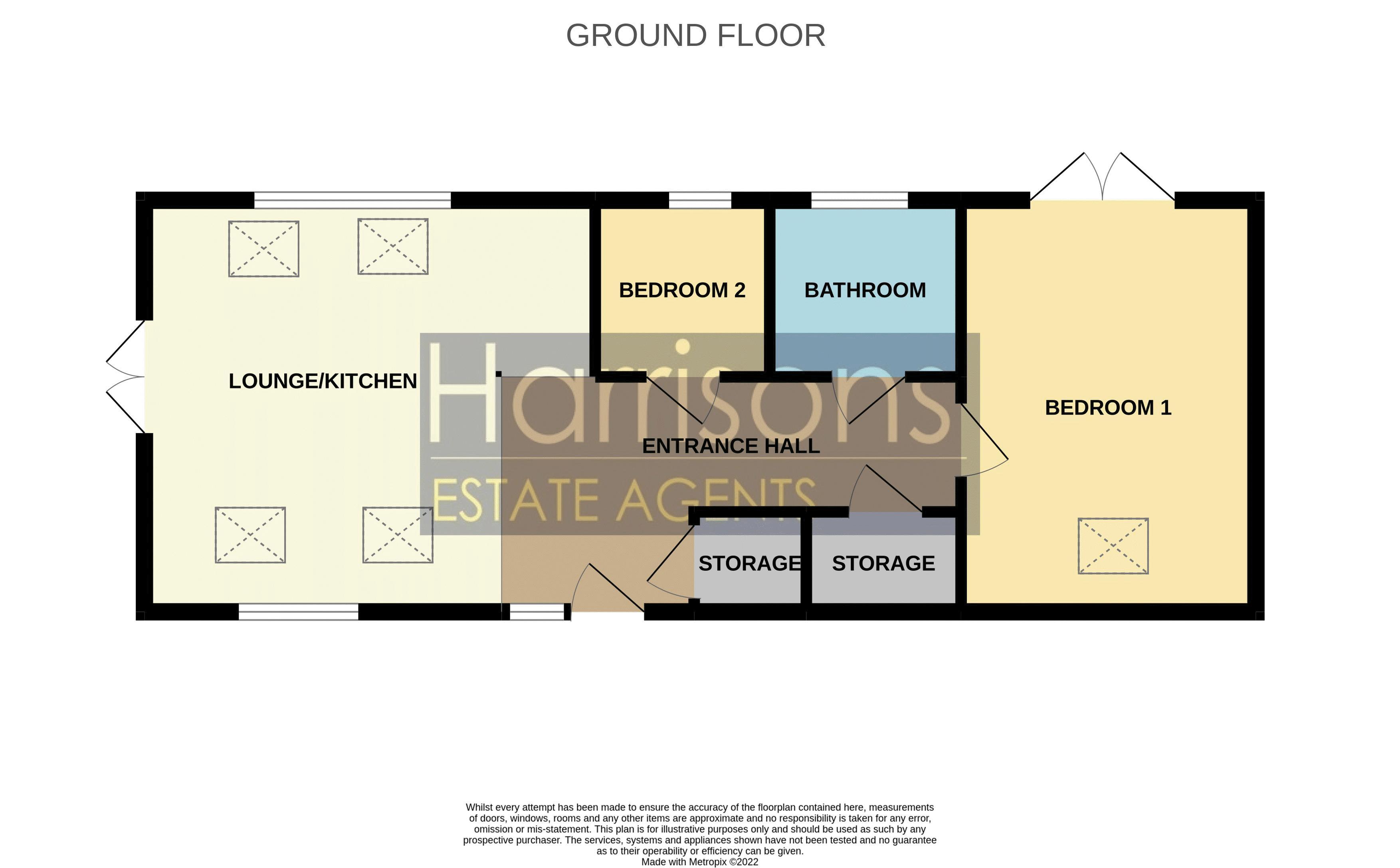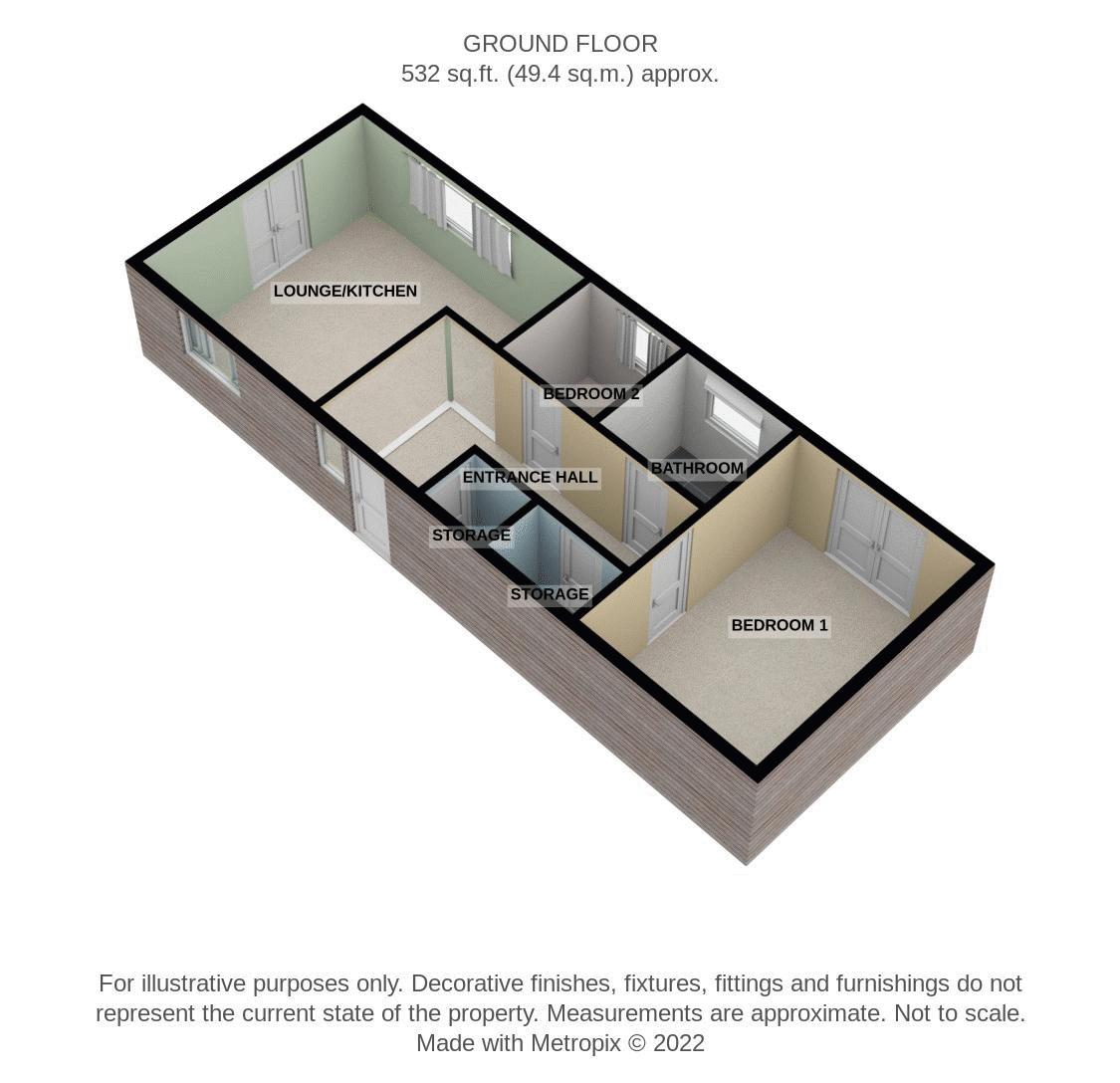Detached bungalow to rent in Overdale Drive, Heaton, Bolton BL1
* Calls to this number will be recorded for quality, compliance and training purposes.
Utilities and more details
Property features
- Luxury New Build's
- 2 Bedrooms
- Luxurious Kitchen and Bathroom
- Underfloor Heating
- Integrated Appliances
- Call Now to View
Property description
**property managers notes**
** Welcome to Overdale Drive, Heaton. A Two Bedroom Detached Chalet BungaloW in the Heaton Area of Bolton **
**rent £1000 pcm **
**deposit £1153.84**
** Council Tax Band B **
Located in the Prestigious Area of Heaton are this recently new built two Bedroom Chalet Bungalow, briefly comprising of Entrance, Open Plan Lounge Kitchen with a wealth of Integrated Appliances. Benefitting from Double Glazing and Under Floor Heating. Two Bedrooms and Bathroom with a Walk in Rainfall Shower. Gardens with Decking Area.
A holding fee of £230.76 is required to secure the property.
Location.
Middlebrook Retail Park (4.0 Miles)
Queens Park (1.1 Miles)
Bolton Rugby Union Club (1.5 Miles)
Westhoughton Golf Club (4.8 Miles)
Retreat (200 feet)
property features and details.
New Build
Detached Chalet Bungalow's
Two Bedrooms
Luxurious Kitchen and Bathroom
Underfloor Heating
Integrated Appliances
Gardens
Call Now to View
harrisons | experience the difference
Book a viewing online / telephone / WhatsApp
Flexible viewing appointments available
Open 6 days a week, contact our branch for more details.
Entrance Hallway (7' 9'' x 8' 1'' (2.36m x 2.47m))
Composite Door
Double Glazed Obscure Window
Laminate Flooring
Velux Window
Open Plan Kitchen /Diner (15' 1'' x 10' 8'' (4.6m x 3.25m))
Laminate Flooring
Feature Light
Wall Lights
Double Glazed Patio Doors
Velux Windows
Range of Wall & Base Units
Electric Oven & Hob
Extractor
Integrated Appliances
Underfloor Heating
Laminate Flooring
Thermostat
Bathroom (7' 1'' x 7' 3'' (2.15m x 2.2m))
Part Tiled Bathroom
Tiled Floor
Undefloor Heatin
Three Piece Bathroom Suite
Walk In Rain Shower
Double Glazed Window
Mirror
Extractor
Bedroom 1 (15' 1'' x 9' 9'' (4.61m x 2.96m))
Double Glazed Patio Doors
Fitted Carpet
Underfloor Heating
Light Pendant
Wall Lights
Velux Window
Alarm Sensor
Thermostat
Fuse Box
Bedroom 2 (7' 5'' x 7' 1'' (2.25m x 2.17m))
Double Glazed Window
Velux Window
Spotlights
Fitted Carpet
Underfloor Heating
Thermostat
Garden
Property info
For more information about this property, please contact
Harrisons Estate Agents, BL5 on +44 1204 351952 * (local rate)
Disclaimer
Property descriptions and related information displayed on this page, with the exclusion of Running Costs data, are marketing materials provided by Harrisons Estate Agents, and do not constitute property particulars. Please contact Harrisons Estate Agents for full details and further information. The Running Costs data displayed on this page are provided by PrimeLocation to give an indication of potential running costs based on various data sources. PrimeLocation does not warrant or accept any responsibility for the accuracy or completeness of the property descriptions, related information or Running Costs data provided here.


























.png)
