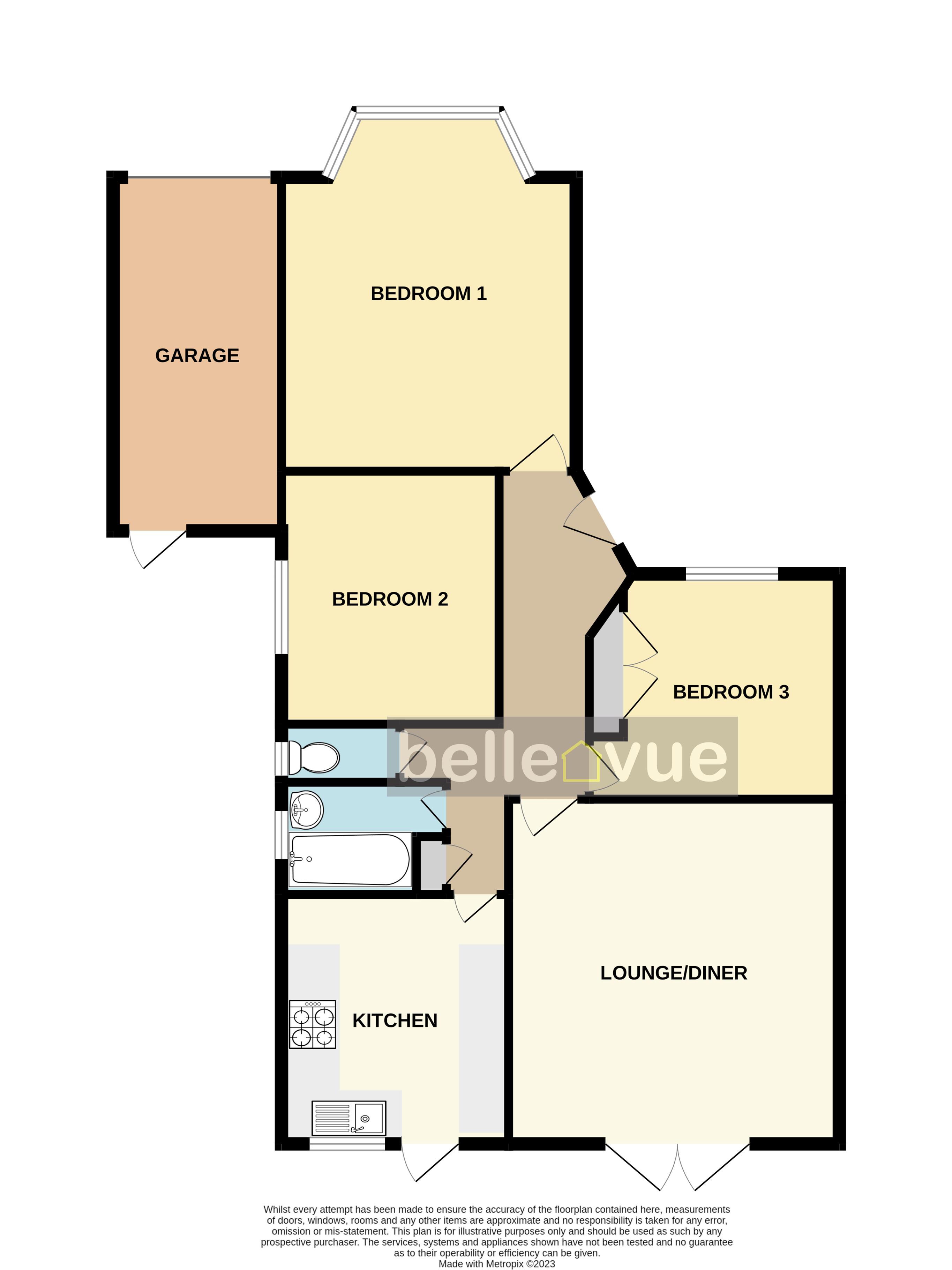Semi-detached bungalow to rent in Steyning Avenue, Southend-On-Sea SS2
Just added* Calls to this number will be recorded for quality, compliance and training purposes.
Utilities and more details
Property features
- 3 Bedroom Bungalow
- Semi-detached
- Heart of Wick Estate
- Stunning Condition
- Newly Fitted Kitchen/Bathroom
- Garage & Off Street Parking
- West Backing Garden
- Double Glazed
- Central Heating
- Viewing Strongly Advised
Property description
This Stunningly refurbished 3 bedroom semi detached bungalow
is situated in the heart of the highly sought after Wick Estate. Boasting a West
backing garden, newly fitted bathroom/kitchen and a garage with ample additional
off street parking. Early and internal viewing is strongly advised. Available from early August.
Hallway
Accessed via a double glazed panelled door. Built-in storage and airing cupboards. Fitted wood effect laminate flooring, radiator and plastered ceiling with access to the loft. Panelled doors leading to the...
Lounge/Diner (15' 0'' x 14' 5'' (4.57m x 4.39m))
Double glazed doors to the rear elevation providing access and views over the garden. Fitted wood effect laminate flooring, radiator and plastered ceiling.
Kitchen (10' 11'' x 9' 9'' (3.32m x 2.97m))
Double glazed window to the rear elevation providing views over the garden with a double glazed door adjacent providing access. Selection of newly fitted base and drawer units with an integrated oven, and pluming for a washing machine and dishwasher. Worktop with an inset sink, hob and tiled splashback. Further selection of matching eye level units and wall mounted chimney extractor hood. Tiled floor and plastered ceiling.
Bedroom One (15' 8'' x 12' 10'' (4.77m x 3.91m))
Double glazed bay window to the front elevation, fitted wood effect laminate flooring, radiator and plastered ceiling.
Bedroom Two (11' 0'' x 9' 5'' (3.35m x 2.87m))
Double glazed window to the side elevation, fitted wood effect laminate flooring, radiator and plastered ceiling.
Bedroom Three (9' 10'' x 10' 11'' (2.99m x 3.32m))
Double glazed window to the front elevation. Built-in wardrobe, fitted wood effect laminate flooring, radiator and plastered ceiling.
WC (2' 6'' x 5' 2'' (0.76m x 1.57m))
Double glazed obscure window to the side elevation. Fitted WC, radiator, tilled floors and plastered ceiling.
Bathroom (5' 0'' x 7' 2'' (1.52m x 2.18m))
Double glazed obscure window to the side elevation, suite comprising of a wash hand basin inset to a vanity unit and a panelled bath with a mains shower and shower screen. Heated towel rail, tiled walls and plastered ceiling.
Off Street Parking
Paved front garden with inset flower beds providing ample off street parking
Garage (15' 5'' x 7' 4'' (4.70m x 2.23m))
Accessed via double panelled doors with power, lighting and a further doors leading to the rear garden.
West Backing Garden (60' 0'' x 35' 0'' (18.27m x 10.66m))
The garden is mainly laid to lawn with a selection of flower beds and small trees.
Property info
For more information about this property, please contact
Belle Vue Property Services, SS1 on +44 1702 787580 * (local rate)
Disclaimer
Property descriptions and related information displayed on this page, with the exclusion of Running Costs data, are marketing materials provided by Belle Vue Property Services, and do not constitute property particulars. Please contact Belle Vue Property Services for full details and further information. The Running Costs data displayed on this page are provided by PrimeLocation to give an indication of potential running costs based on various data sources. PrimeLocation does not warrant or accept any responsibility for the accuracy or completeness of the property descriptions, related information or Running Costs data provided here.





















.png)

