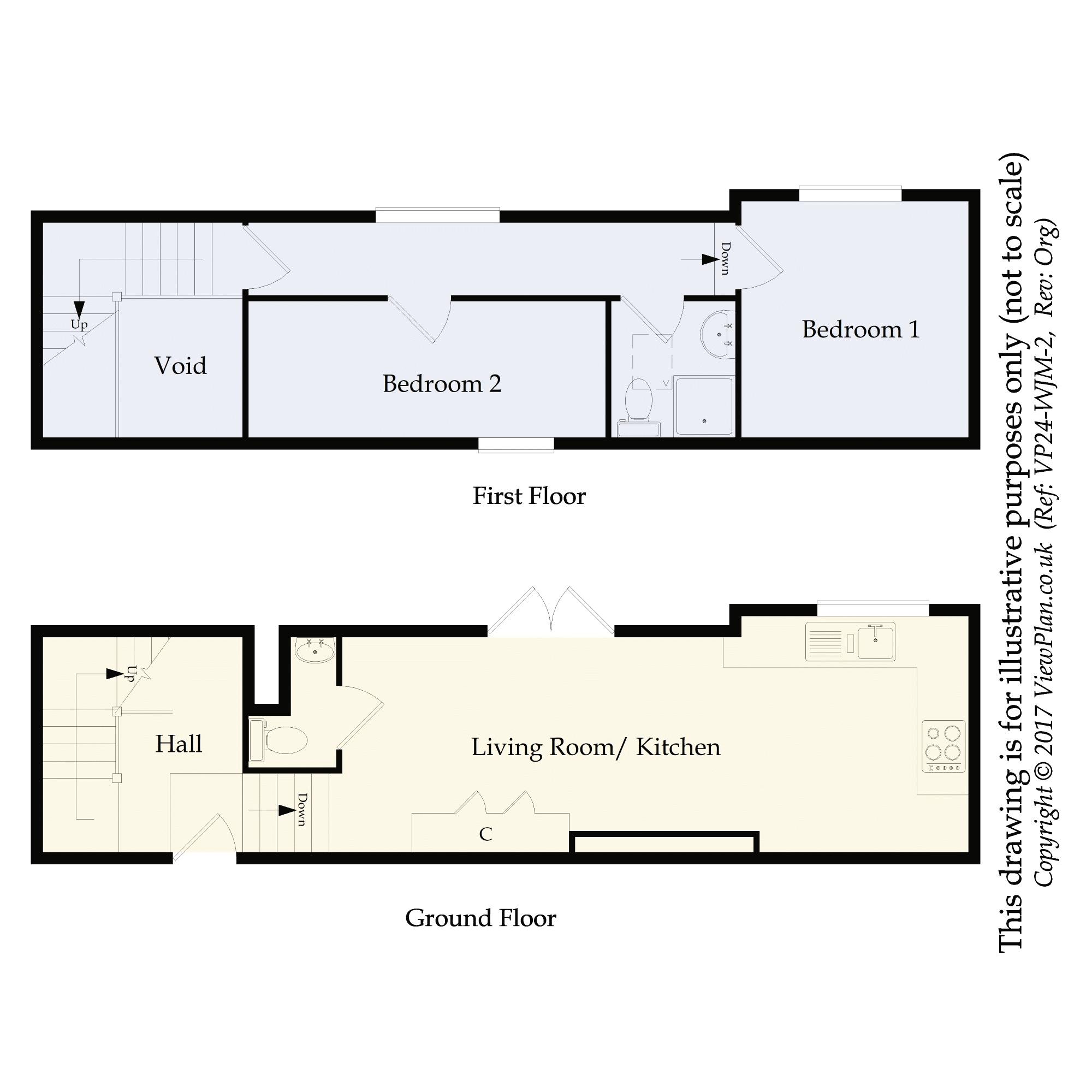End terrace house to rent in Chapel Lane, Penarth CF64
* Calls to this number will be recorded for quality, compliance and training purposes.
Property features
- Two bedroom mews property
- Less than 1/4 mile from the town centre
- Open living / kitchen space
- Available immediately
- Unfurnished
- Southerly garden
Property description
Viewing slots now full. A two bedroom mews style property located in side road just off the town centre and perfectly placed to take advantage of all it has to offer, as well as being close to Penarth Marina and the Cardiff Bay Barrage. Comprises a hall with utility space, ground floor kitchen / living area with cloakroom, two bedrooms and a bathroom. Enclosed courtyard garden with southerly aspect. Available immediately. EPC: D.
Accommodation
Ground Floor
Hall / Utility (8' 7'' x 7' 11'' including staircase (2.61m x 2.42m) including staircase)
A useful entrance hall with utility space. Door matt and ceramic tiled floor. Fitted base units with laminate work surface. Gas central heating boiler. Washing machine. Open to the kitchen / living space and stairs to the first floor. Wooden double glazed panel front door with glazed panel above. Power points.
Living Space / Kitchen (24' 3'' max x 9' 4'' max (7.4m max x 2.84m max))
A light, modern living space with kitchen. Ceramic tiled floor throughout. UPVC double glazed window and double doors to the garden. Recessed lights. Built in cupboard to the living area. Door to WC. Fitted kitchen with base units and laminate work surfaces. Integrated appliances including electric oven, four burner gas hob and dishwasher. Included fridge freezer and washer dryer. Power points. Central heating radiator.
Cloakroom
Suite comprising wash hand basin and WC. Ceramic tiled floor. Extractor fan. Recessed lights.
First Floor
Landing
Fitted carpet to stairs and landing. Central heating radiator. UPVC double glazed window to the rear.
Bedroom 1 (9' 4'' x 9' 7'' (2.85m x 2.91m))
Double room with fitted carpet, uPVC double glazed window to rear, central heating radiator, power points and TV point. Recessed lights.
Bedroom 2 (14' 4'' x 5' 6'' (4.37m x 1.67m))
Fitted carpet. UPVC double glazed window to the front. Power points. Phone point. Central heating radiator. Recessed lights.
Bathroom (5' 6'' x 4' 11'' (1.67m x 1.5m))
Laminate flooring. Suite comprising shower cubicle with mixer shower, wash hand basin with vanity unity, and a WC. Velux window. Extractor fan. Fully tiled walls. Shaver point. Recessed lights.
Outside
Garden
An enclosed rear garden with southerly aspect. Laid to paving and with raised planting bed. Gated lane access.
Additional Information
Availability
The property is available to rent immediately pending the successful completion of the application process. Please note, applicants must prove combined gross income of £30,525 to satisfy the affordability criteria for this property.
Furnishing Status
The property is to be let on an unfurnished basis.
Council Tax Band
The Council Tax band for this property is A, which equates to a charge of £1,335.36 for the year 2024/25.
Our Fees
For all tenancies, we require rent paid one month in advance. Prior to the commencement of any tenancy, tenants must pay, in cleared funds, the first months rent unless otherwise agreed. A further payment of one months rent plus £100 is also due as a security deposit, this payment will be held in the Government backed TDS scheme. Details of the Tenancy Deposit Scheme can be found at their website, . David Baker & Company is a member of The Property Ombudsman. David Baker & Company is a member of a Client Money Protection scheme operated by Client Money Protect (cmp).
Approximate Gross Internal Area
678 sq. Ft. / 63m2
Property info
For more information about this property, please contact
David Baker & Co, CF64 on +44 29 2227 9862 * (local rate)
Disclaimer
Property descriptions and related information displayed on this page, with the exclusion of Running Costs data, are marketing materials provided by David Baker & Co, and do not constitute property particulars. Please contact David Baker & Co for full details and further information. The Running Costs data displayed on this page are provided by PrimeLocation to give an indication of potential running costs based on various data sources. PrimeLocation does not warrant or accept any responsibility for the accuracy or completeness of the property descriptions, related information or Running Costs data provided here.


















.png)


