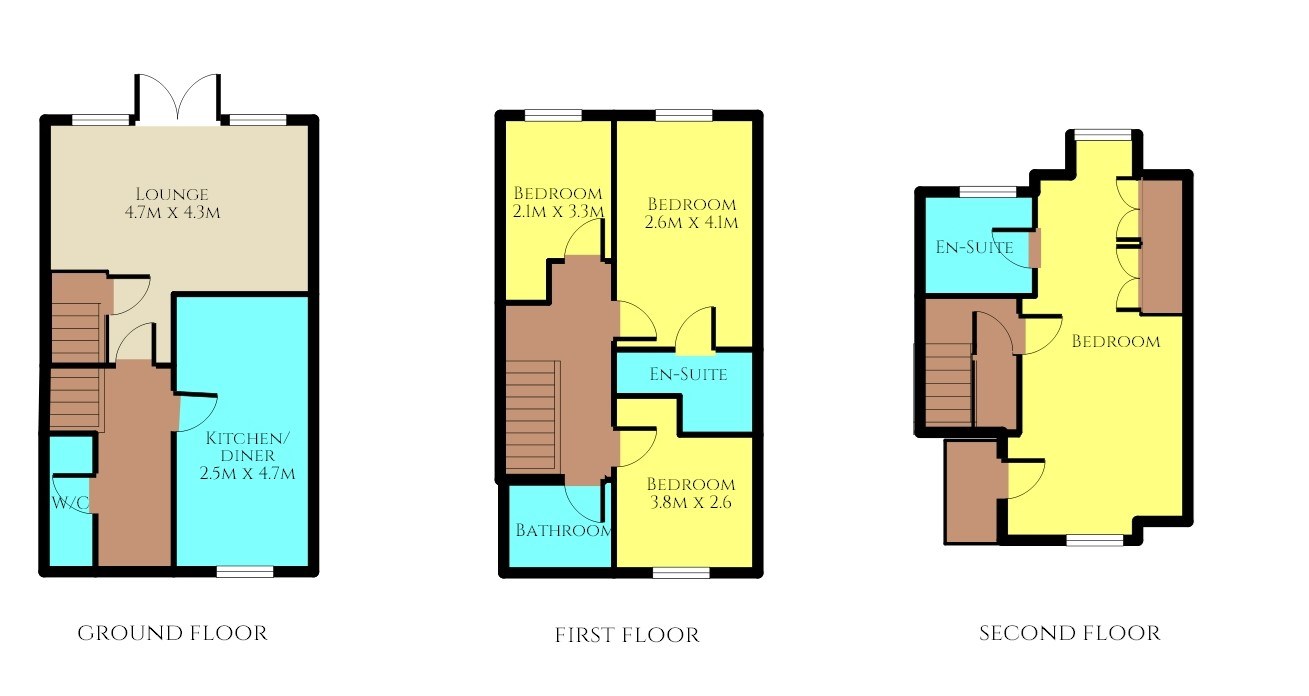Semi-detached house to rent in Birdwing Walk, Stevenage SG1
* Calls to this number will be recorded for quality, compliance and training purposes.
Property features
- Available now
- Four bedrooms
- Two ensuite shower rooms
- Down stairs cloakroom
- Garage and parking infront
- Kitchen/diner
- Unfurnished
- South facing rear garden
- White goods included
- Semi detached house
Property description
Birdwing Walk is well located in the East of Stevenage and benefits from the following amenities
Local shop 0.1miles
Serpentine and Thirlmere Woods 0.3 miles
Martins Wood Primary School 0.3miles
Manor House Doctors surgery 0.6 miles
Nobel Secondary School 0.8 miles
Tesco 1.0 miles
Town Centre 1.9 miles
Lister Hospital 1.9 mile
A1m Junction 8 2.2 miles
Ground floor
entrance hallway
Doors to lounge, kitchen and downstairs w/c. Stairs to first floor.
Kitchen/diner
2.5m x 4.7m (8' 2" x 15' 5")
Fitted kitchen comprising a range of wall and base units. Integrated fridge/freezer and washing machine. Cooker, gas hob with extractor over. Dishwasher.
Space for table. Window to the front aspect. Radiator.
Lounge
4.7m x 4.3m (15' 5" x 14' 1") max
Large room with french doors leading out to the garden. Storage cupboard.
Downstairs cloakroom
0.9m x 1.8m (2' 11" x 5' 11")
W/C and wash hand basin.
First floor
first floor landing
Doors to three bedrooms and bathroom.
Bedroom one
4.1m x 2.6m (13' 5" x 8' 6")
Double bedroom with window to the rear aspect. Access to the en-suite shower room. Radiator.
En-suite shower room
2.3m x 1.5m (7' 7" x 4' 11") max
Single shower enclosure, wash hand basin and w/c.
Bedroom two
3.8m x 2.6m (12' 6" x 8' 6")
Double bedroom with window to the front aspect. Radiator.
Bedroom three
2.1m x 3.3m (6' 11" x 10' 10")
Single bedroom with window to the rear aspect. Radiator.
Bathroom
2m x 1.6m (6' 7" x 5' 3")
Side panel bath, wash hand basin and w/c. Window to the front aspect. Heated towel radiator.
Second floor
bedroom four
3.7m x 7.1m (12' 2" x 23' 4")
Double bedroom running the length of the house with windows to the front and rear aspect. Fitted wardrobes, storage cupboard and access to the en-suite shower room.
Ensuite shower room
1.8m x 2.1m (5' 11" x 6' 11")
Double shower enclosure, wash hand basin and w/c. Velux window to the rear aspect.
Exterior
front garden
Mainly lawn with path to the front door.
Rear garden
South facing rear garden with decking area and lawn area. Door into garage. Gate to side access.
Garage
Up and over door. Space to park two cars in tandem in front.
Agents notes
This property is available now on an unfurnished basis.
The monthly rent is £2000
A holding deposit of £461.53 to secure the property is required when the rental is agreed.
A total of five weeks deposit of £2307.69 will need to paid on move in day, this will be lodged with Tenancy Deposit Scheme. (Your holding deposit will be included into this cost)
To pass referencing you will need to earn over £60000.
Property info
For more information about this property, please contact
Kalm Estate Agents, SG2 on +44 1438 412786 * (local rate)
Disclaimer
Property descriptions and related information displayed on this page, with the exclusion of Running Costs data, are marketing materials provided by Kalm Estate Agents, and do not constitute property particulars. Please contact Kalm Estate Agents for full details and further information. The Running Costs data displayed on this page are provided by PrimeLocation to give an indication of potential running costs based on various data sources. PrimeLocation does not warrant or accept any responsibility for the accuracy or completeness of the property descriptions, related information or Running Costs data provided here.


























.png)
