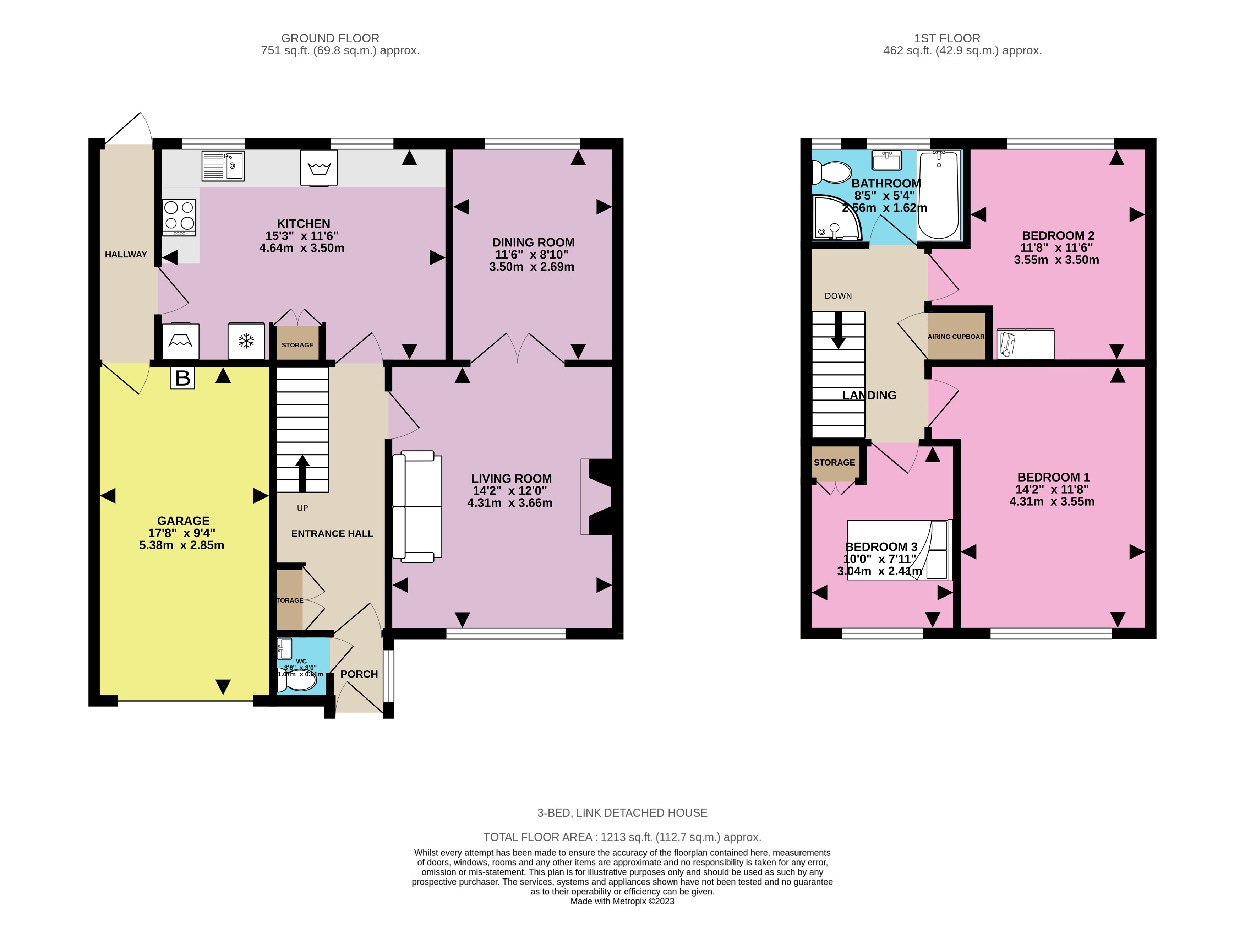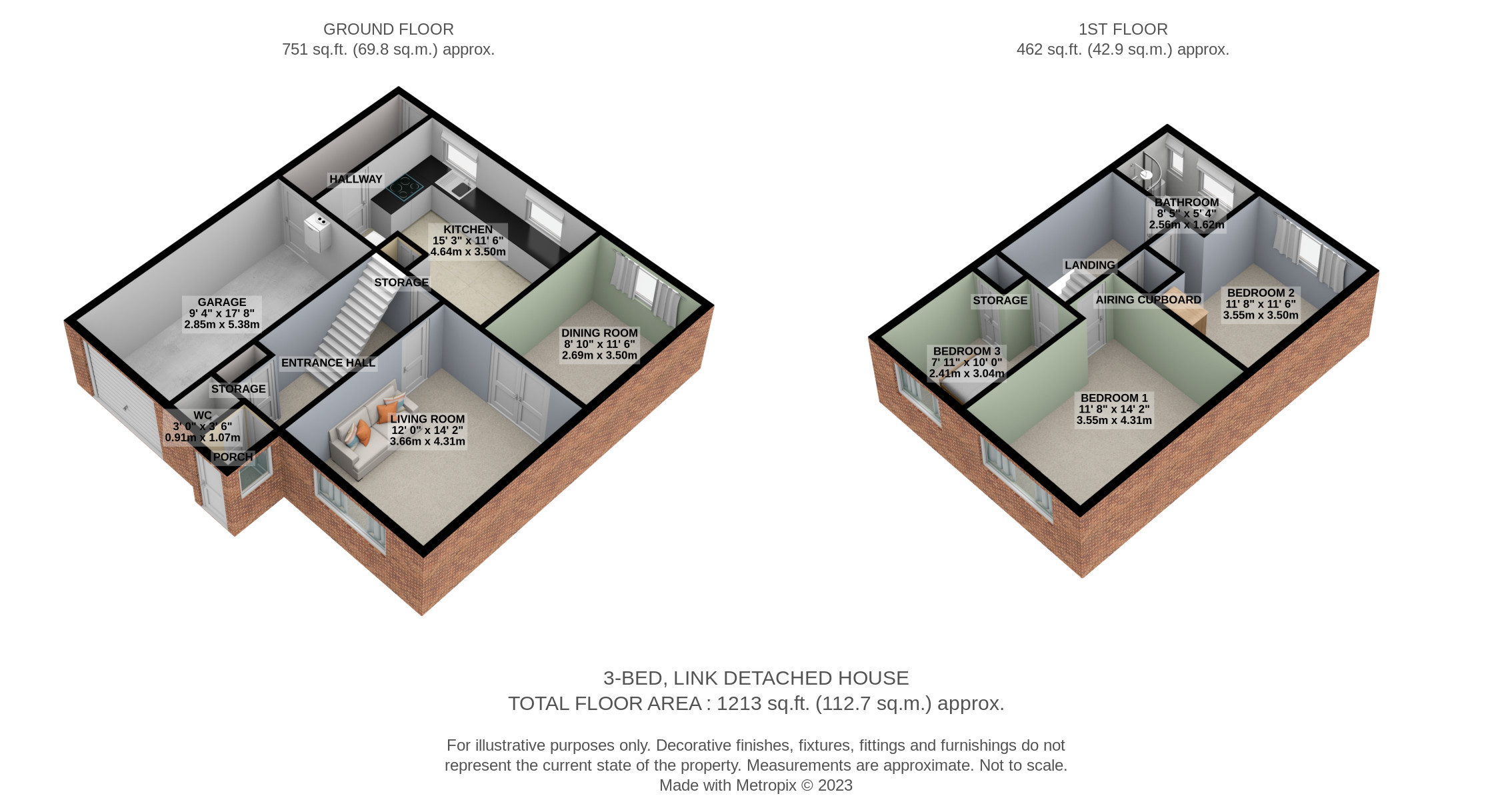Link-detached house to rent in Kenilworth Road, Macclesfield, Cheshire SK11
Just added* Calls to this number will be recorded for quality, compliance and training purposes.
Property features
- Situated In A Quiet, And Peaceful, Residential Area
- Three Double Bedrooms
- Enclosed Rear Garden
- Finished To A High Standard Throughout
- Ample Off-Road Parking
- Close To Local Shops, Amenities, Schools, And Parks
- Available Now!
Property description
Are you looking for a roomy, 3-bed, family home set in an established, and friendly, neighbourhood with quick access to everything you need? Then look no further!
Whitegates Macclesfield are thrilled to welcome to the local rental market this substantial, 3-bed, family home perched on the edge of Macclesfield, Cheshire.
Set within a friendly, mature, housing development on the western side of Macclesfield, this welcoming family home is the perfect property to settle down in and enjoy family walks, shopping trips to Manchester, the excellent local restaurants, amenities, and much, much more.
This property briefly consists of a porch, WC, sizeable entrance hall, living room, dining room, and huge kitchen on the ground floor. As well as a hallway leading to the integrated garage.
Moving upstairs, there are three double bedrooms and a bathroom. Outside, there is an enclosed garden to the rear, and a driveway to the front that can accommodate two vehicles.
So, what are you waiting for? Be sure to call Whitegates Macclesfield today to get that all important viewing booked.
We can't wait to show you around!<br /><br />
Porch (3' 1" x 4' 2" (0.94m x 1.27m))
The ideal spot to kick off your shoes before entering the property properly.
WC (3' 0" x 3' 6" (0.91m x 1.07m))
Can be found just off the porch and is home to a toilet and hand wash basin.
Entrance Hall (4' 7" x 14' 2" (1.39m x 4.31m))
An extrememly roomy entrance hall with stairs leading to the first floor, and a handy storage cupboard with hooks to hang your coats.
Living Room (12' 0" x 14' 1" (3.66m x 4.3m))
The highly inviting living room boasts a decorative, gas fireplace, storage unit and blue sofa. Throw open the double doors and incorporate the dining room next door to create one, big, space.
Dining Room (8' 10" x 11' 6" (2.7m x 3.51m))
Pass your best culinary creations through the serving hatch and enjoy them on your dining table in your light and bright dining room with your nearest and dearest. The room does contain an impressive sideboard, floor lamp, and white chest of drawers.
Kitchen (15' 3" x 11' 5" (4.64m x 3.48m))
The gorgeous kitchen features a plethora of kitchen cupboards and drawers, in addition to integrated appliances that include a washing machine, fridge/freezer, sink/drainer, dishwasher. And free-standing electric cooker. There is a useful storage cupboard and access to the garage.
Integral Garage (8' 11" x 18' 6" (2.73m x 5.65m))
The large, integral, garage can accommodate one vehicle and houses the boiler.
Bedroom 1 (10' 2" x 13' 11" (3.1m x 4.25m))
A huge double bedroom.
Bedroom 2 (10' 1" x 11' 11" (3.08m x 3.62m))
An extensive double bedroom.
Bedroom 3 (8' 7" x 10' 0" (2.61m x 3.04m))
The third, and final, bedroom is a cosy double.
Bathroom (8' 5" x 5' 4" (2.57m x 1.62m))
The considerable bathroom features a matching, 4-piece, white suite that consists of a corner shower, toilet, rectangular wash basin, and bath.
Rear Garden
The easy to maintain rear garden consists of a concrete patio adjacent to the property, with a lawn space and decorative, bordering, flower beds beyond.
Driveway
The driveway can accommodate two vehicles.
Property info
For more information about this property, please contact
Whitegates Macclesfield, SK11 on +44 1625 684790 * (local rate)
Disclaimer
Property descriptions and related information displayed on this page, with the exclusion of Running Costs data, are marketing materials provided by Whitegates Macclesfield, and do not constitute property particulars. Please contact Whitegates Macclesfield for full details and further information. The Running Costs data displayed on this page are provided by PrimeLocation to give an indication of potential running costs based on various data sources. PrimeLocation does not warrant or accept any responsibility for the accuracy or completeness of the property descriptions, related information or Running Costs data provided here.

























.png)

