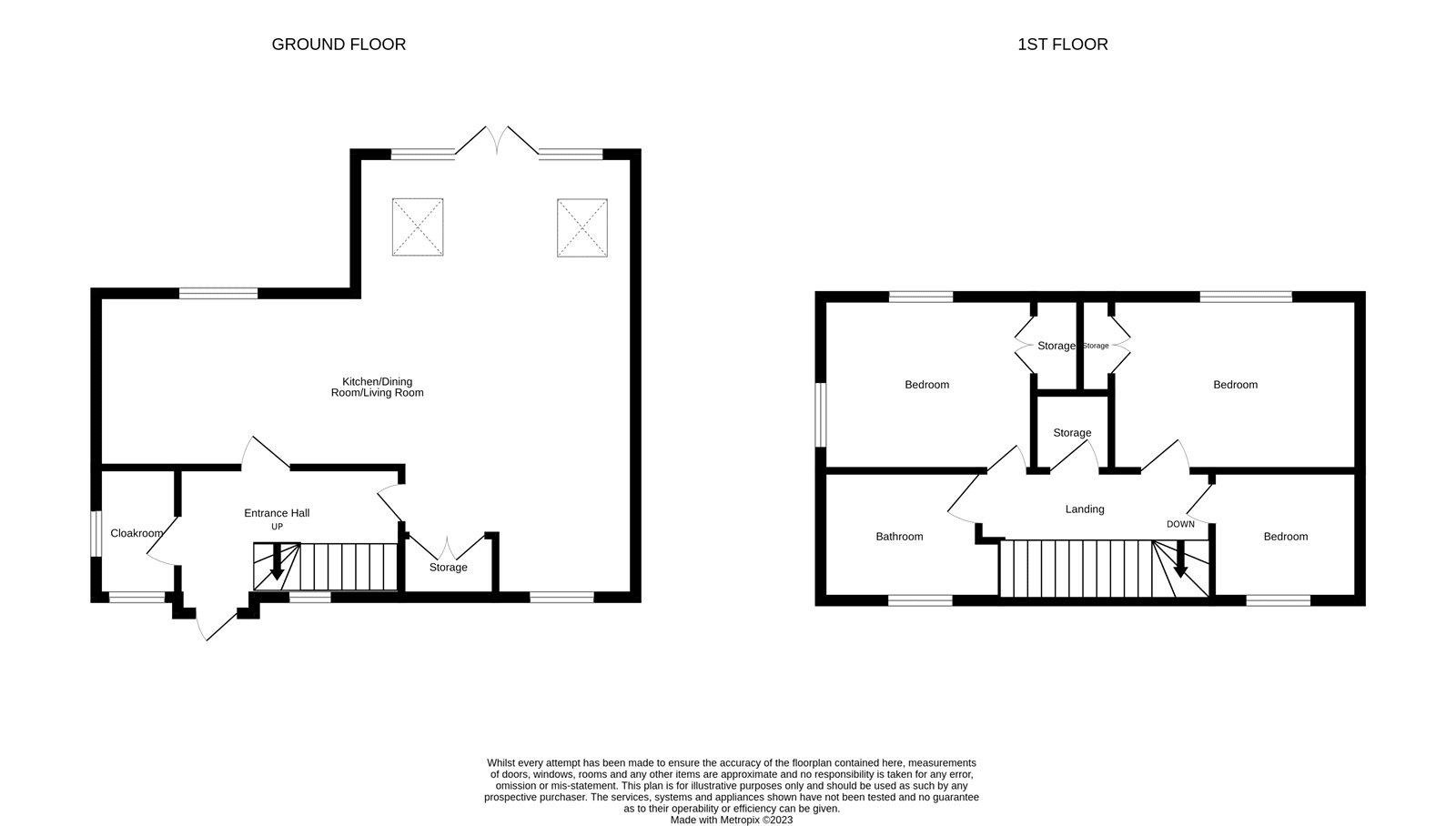Semi-detached house to rent in Wildeve Avenue, Colchester, Essex CO4
* Calls to this number will be recorded for quality, compliance and training purposes.
Utilities and more details
Property features
- North Colchester location
- Semi-detached house
- Open plan living
- Cloakroom
- Three bedrooms
- Gardens
- Double carport
- Available Mid July 2024
Property description
Located within the hugely popular Chesterwell development in north Colchester this beautifully presented semi-detached property offers accommodation comprising open plan living / dining / kitchen, cloakroom, three bedrooms and family bathroom. The property also benefits from gardens and a double carport. Available mid July 2024.
Holding Deposit: £403.84 Security Deposit: £2,019.23
Entrance Hall (2.84m x 2.16m (9' 4" x 7' 1"))
Entrance door. Stairs to first floor. Laminate effect flooring. Radiator.
Cloakroom (2.13m x 1.12m (7' 0" x 3' 8"))
Windows to front and side aspect. Wash-hand basin with storage under. Low-level WC. Laminate effect flooring.
Kitchen (3.4m x 2.62m (11' 2" x 8' 7"))
Window to rear aspect. Matching wall and base units. Built-in electric oven. Inset gas hob with extractor over. Integrated dishwasher. Integrated fridge / freezer. Integrated washing machine. Radiator. Laminate effect flooring. Open plan to living / dining room.
Living / Dining Room (7.42m x 4.57m (24' 4" x 15' 0"))
Window to front aspect. Laminate effect flooring. Two radiators. Under stairs storage cupboard. French doors to rear. Two skylights.
Landing (3.43m x 2.16m (11' 3" x 7' 1"))
Window to front aspect. Large storage cupboard.
Bedroom One (4.14m x 2.64m (13' 7" x 8' 8"))
Window to rear aspect. Radiator.
Bedroom Two (3.35m x 2.64m (11' 0" x 8' 8"))
Dual aspect room with windows to side and rear. Radiator.
Bedroom Three (2.18m x 2.16m (7' 2" x 7' 1"))
Window to front aspect. Radiator.
Bathroom (2.8m x 2.13m (9' 2" x 7' 0"))
Window to front aspect. Panelled bath with shower attachment and screen. Vanity wash-hand basin. Low-level WC. Upright towel radiator. Hard wood effect flooring.
Outside
The front of the property is enclosed by wrought iron fencing. Shrubs. Paving to entrance door.
To the rear of the property the garden has a raised decking area. Remainder laid to lawn with areas of bedding. Shed. Gate to side aspect. Double carport.
Agents Note
Photographs were taken prior to current tenancy.
Broadband And Mobile Availability
Broadband and Mobile Data supplied by Ofcom Mobile and Broadband Checker.
Broadband: At time of writing there is Standard and Superfast broadband availability.
Mobile: At time of writing it is likely there is O2 and Vodafone mobile availability, and limited EE and Three mobile availability.
Services
We understand mains gas, electricity, water and drainage are connected to the property.
Property info
For more information about this property, please contact
Kingsleigh Residential, CO7 on +44 1206 988978 * (local rate)
Disclaimer
Property descriptions and related information displayed on this page, with the exclusion of Running Costs data, are marketing materials provided by Kingsleigh Residential, and do not constitute property particulars. Please contact Kingsleigh Residential for full details and further information. The Running Costs data displayed on this page are provided by PrimeLocation to give an indication of potential running costs based on various data sources. PrimeLocation does not warrant or accept any responsibility for the accuracy or completeness of the property descriptions, related information or Running Costs data provided here.



































.png)

