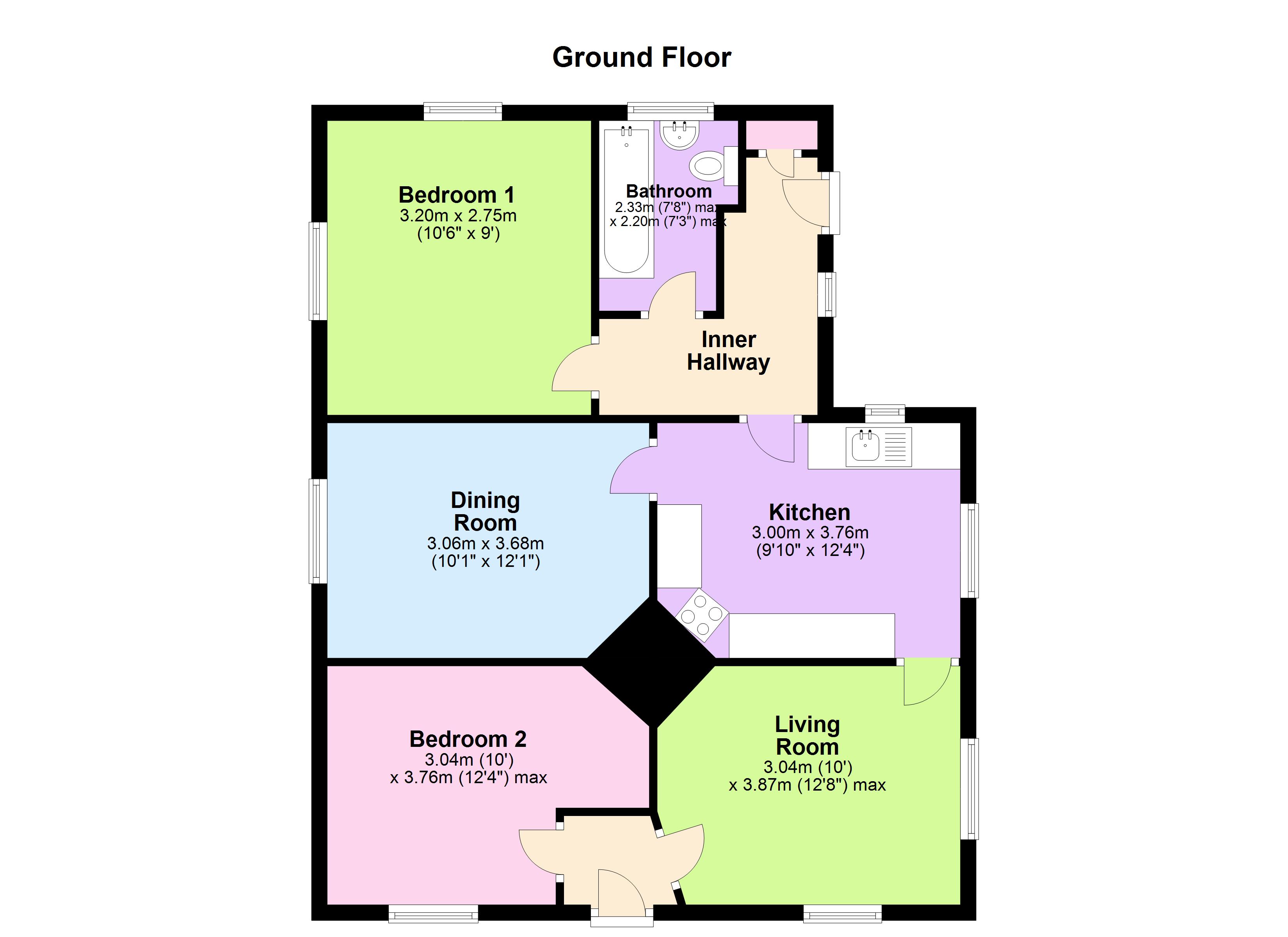Detached bungalow to rent in Welton Road, Braunston, Northants. NN11
* Calls to this number will be recorded for quality, compliance and training purposes.
Utilities and more details
Property features
- Unique Two Bedroom Property
- Detached with Private Driveway
- Original Features Throughout
- Working Log Burner in Sitting Room
- Generously Sized Accommodation
- Modern Family Sized Bathroom
- Private Garden
- Open Countryside Views
- Private Off Road Parking
- Available Now
Property description
The Old Lodge is a beautiful two bedroom character property which is available to rent in Braunston now.
Sitting in its own grounds, with private driveway and lovely open countryside views, this property isn’t one to be missed.
Two Bedroom Character Property To Rent in Braunston Now
The Old Lodge is a beautiful two bedroom character property which is available to rent in Braunston now.
Sitting in its own grounds, with lovely open countryside views, this property isn't one to be missed.
From the moment you walk through the main door you'll see how charming the place is.
You can see from the pictures that original features greet you in every room. The large Georgian windows, feature fireplaces and working log burner in the main sitting room give a really cosy feel to the property.
Leading from the entrance hall, the sitting room has two Georgian windows which overlook the pretty garden, allowing plenty of light to flood in. It's a lovely space to sit back and relax, especially during the colder months when the log burner is in full flow.
There's a great sized kitchen which also looks onto the garden, with plenty of space for all of your usual white goods. There's also a separate generously sized dining room.
There's two bedrooms, one a double size and the other a king size which also have views of the garden. The modern family bathroom also has an electric shower and towel rail.
Outside the garden to the front of the property is really private. There's a patio area with views of open countryside, it's a lovely place to sit or entertain in the warmer weather.
There's parking for several cars and your own private driveway to the rear of the property which also has views of open countryside.
Situated at the top end of Braunston, this property is pretty unique and you've probably driven past it many times and not even realised it was there! Your only neighbour is the New Lodge which is opposite and separated by a driveway.
Braunston Village has a wonderful community spirit – there's always plenty going on within the village.
The local amenities are just a few minutes drive away and include a supermarket, post office, chip shop, garage, butchers and the village primary school.
The Oxford and Grand Union canals are a fantastic feature of the village along with the busy marina. You're just a few minutes walk away from the towpath as well as the lovely pubs that Braunston has to offer. And if you like to enjoy a walk and some fresh air then there's plenty of rolling countryside right on your doorstep too.
If your work involves commuting the nearby A45, A5, M1 and M6, are easy accessible from the village and the local towns are Daventry and Rugby.
If you need a train, Rugby (6 miles) and Long Buckby (5 miles) provide excellent services - you can catch a fast train to London Euston in under an hour.
We're looking for someone to enjoy and look after this property as if it were their own so if you'd like to take a look inside then call the rental team and we'll gladly show you around.
EPC Rating E, Council Tax Band C
The Room Measurements For The Property Are:
Living Room:
3.05m x 3.87m (10' x 12' 8") max
Kitchen:
3.00m x 3.76m (9' 10" x 12' 4")
Dining Room:
3.06m x 3.68m (10' 1" x 12' 1")
Bedroom One:
3.20m x 2.75m (10' 6" x 9')
Bedroom Two:
3.04m x 3.76m (10' x 12' 4")
Bathroom:
2.33m x 2.20m (7' 8" x 7' 3")
Property info
For more information about this property, please contact
Campbells HQ, NN11 on +44 1327 600908 * (local rate)
Disclaimer
Property descriptions and related information displayed on this page, with the exclusion of Running Costs data, are marketing materials provided by Campbells HQ, and do not constitute property particulars. Please contact Campbells HQ for full details and further information. The Running Costs data displayed on this page are provided by PrimeLocation to give an indication of potential running costs based on various data sources. PrimeLocation does not warrant or accept any responsibility for the accuracy or completeness of the property descriptions, related information or Running Costs data provided here.









































.png)
