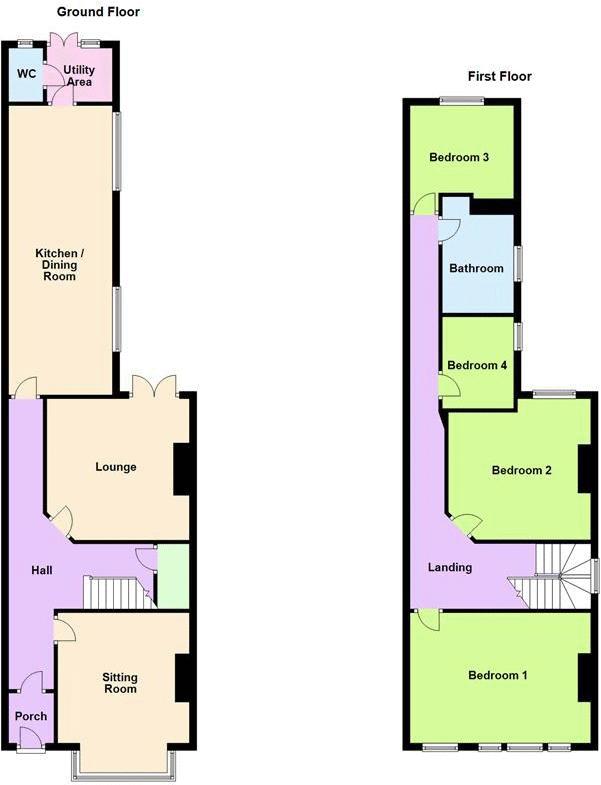Semi-detached house to rent in Birmingham Road, Walsall WS5
Just added* Calls to this number will be recorded for quality, compliance and training purposes.
Utilities and more details
Property features
- Substantial semi-detached house in walsall for rent
- Very sought-after location
- Large kitchen/diner
- 2 further reception rooms
- Driveway for off street parking
- 4 bedrooms
- Rear garden and patio
- Located close to schools/town/motorway
- Period features throughout
- Available now
Property description
ILove homes® are offering for rent this beautifully presented period property residing on a substantial plot in one of the most sought-after area's in Walsall. The property comes with an abundance of period features and must be viewed to appreciate its size and character.
Conveniently located for Walsall Town Centre, with its abundance of shops, bars, restaurants, transport links and local amenities. The location also has the benefit of a direct bus route to Birmingham and Sutton Coldfield with bus stops located close to the property. Commuter benefits include the A461, A34, M6 with nearby junction 7,8 and 10 and the M5 linking the Midlands motorway network. The property is also within close proximity to the impressive Walsall Arboretum and a very good selection of Primary and Secondary schools including Queen Mary's Grammar School for Boys.
The internal accommodation briefly comprises; Enclosed Hallway, Hall, Dining Room, Lounge, Breakfast Kitchen, Utility, Guest W.C, Four Bedrooms, Bathroom, Extensive Fore And Exceptional Rear Garden. For viewings, please contact iLove homes in the first instance.
Inner Hallway
Having Minton tiled flooring, ceiling light point, door to enter and wooden door with stained glass window above leading to
Hallway
Having Minton tiled flooring, stairs to first floor landing, ceiling coving, two ceiling light points, under stair storage cupboard housing boiler and door leading off to
Dining Room
14' 7'' x 11' 11'' (4.44m x 3.64m)
Having double glazed bay window to fore, original fireplace with wooden surround, ceiling coving, ceiling rose, ceiling light point and radiator.
Lounge
12' 10'' x 13' 0'' (3.92m x 3.96m)
Having patio doors leading out to garden, feature fireplace with stone surround, ceiling coving, ceiling rose, ceiling light point and radiator.
Breakfast Kitchen
26' 5'' x 9' 5'' (8.04m x 2.88m)
Having a range of wall and base units with roll top work surfaces, one and a half sink with drainer and mixer tap over, four ring gas hob with extractor over, double oven, space for American fridge/freezer, space for dishwasher, two double glazed windows to side elevation and door leading off to
Utility
Having sink with mixer tap over, base unit with roll top work surface, plumbing for washer and dryer, double glazed window to rear, patio doors out to garden and door leading off to
Downstairs WC
Having low flush WC, ceiling light point and double glazed obscure window to rear.
First Floor Landing
Having access to large loft space, double glazed window to side elevation, two ceiling light points, radiator and door leading off to
Outside
The property is approached via a shared paved driveway with shrubs and bushes, access to front of property and side gate leading to rear garden. To the rear of the property is a garden with a patio area, lawn area, shrubs and bushes, boundary fencing, gate access to front of property, large shed, and Garage for storage. (Not accessible for a vehicle)
Bedroom One
12' 0'' x 16' 4'' (3.65m x 4.99m)
Having double glazed windows to fore, feature stain glass window to fore, sink with mixer tap over, ceiling coving, ceiling rose, ceiling light point and radiator.
Bedroom Two
11' 6'' x 11' 9'' (3.51m x 3.59m)
Having double glazed window to rear, ceiling coving, ceiling rose, ceiling light point and radiator.
Bedroom Three
8' 10'' x 9' 7'' (2.70m x 2.91m)
Having double glazed window to rear overlooking the garden, ceiling light point and radiator.
Bedroom Four
8' 4'' x 6' 6'' (2.55m x 1.99m)
Having double glazed window to side elevation, ceiling light point and radiator.
Bathroom
9' 0'' x 6' 4'' (2.74m x 1.94m)
Having bath with shower over, wash hand basin, low flush WC, part tiled walls, double glazed window to side elevation, down lighters and radiator with heated chrome rail.
Property info
For more information about this property, please contact
iLove homes ®, WS2 on +44 1922 345905 * (local rate)
Disclaimer
Property descriptions and related information displayed on this page, with the exclusion of Running Costs data, are marketing materials provided by iLove homes ®, and do not constitute property particulars. Please contact iLove homes ® for full details and further information. The Running Costs data displayed on this page are provided by PrimeLocation to give an indication of potential running costs based on various data sources. PrimeLocation does not warrant or accept any responsibility for the accuracy or completeness of the property descriptions, related information or Running Costs data provided here.

































.png)
