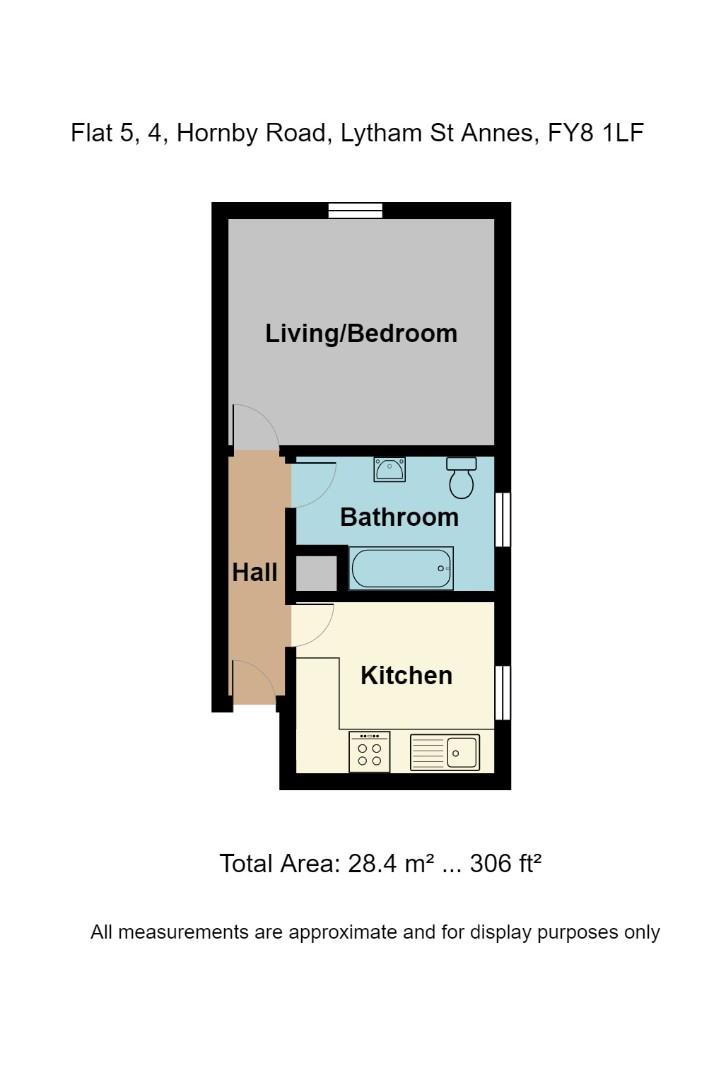Studio to rent in Hornby Road, St. Annes, Lytham St. Annes FY8
Just added* Calls to this number will be recorded for quality, compliance and training purposes.
Utilities and more details
Property features
- Character Second Floor Conversion Studio
- Ideally Situated For Sea Front, High St & Local Amenities
- Immediate Possession Available
- Good Condition Throughout
- Living Area/Bedroom
- Fitted Kitchen
- Modern Bathroom Suite
- Gas Heating Included
- Double Glazed
- Popular Residential Location
Property description
Superb opportunity to rent this much sought after second floor studio apartment set on a popular residential road close to the sea front and local amenities. Presented in good condition throughout this fabulous property briefly comprises of a living/bedroom area, fitted kitchen and modern bathroom suite. This character property benefits from part gas central heating /part electric heating, double glazing and immediately available. Hornby Road is ideally situated for Lytham St Annes bustling High Street which offers a good range of local shops, coffee shops, restaurants and supermarkets. Regular bus links offer swift and easy access to both neighbouring Lytham and Blackpool. We strongly recommend an internal inspection to appreciate this most attractive flat.
Front
Attractive frontage close to the sea front and promenade along with St Annes bustling High Street and local amenities.
Living/Bedroom (3.77m x 3.20m (12'4" x 10'5"))
Bright and spacious living/bedroom area with rear aspect double glazed window, radiator, wall mounted electric heater.
Kitchen (2.73m x 2.42m (8'11" x 7'11"))
Fitted kitchen with side aspect double glazed opaque window, stainless steel single drainer sink unit and mixer tap with cupboard under and further range of base and eye level units, four ring electric hob and built in oven, wood laminate work surface, plumbed for washing machine, space for fridge/freezer, cupboard housing electric meter.
Bathroom (2.80m x 1.90m (9'2" x 6'2"))
Modern bathroom suite with side aspect double glazed opaque window, panel enclosed bath and attached shower unit, low level WC, wash hand basin, partly tiled walls, laminate flooring, wall mounted electric heater, cupboard housing immersion hot water tank.
Property info
Flat 5, 4, Hornby Road, Lytham St Annes, Fy8 1Lf.J View original

For more information about this property, please contact
Pinpoint Properties, FY7 on +44 1253 545776 * (local rate)
Disclaimer
Property descriptions and related information displayed on this page, with the exclusion of Running Costs data, are marketing materials provided by Pinpoint Properties, and do not constitute property particulars. Please contact Pinpoint Properties for full details and further information. The Running Costs data displayed on this page are provided by PrimeLocation to give an indication of potential running costs based on various data sources. PrimeLocation does not warrant or accept any responsibility for the accuracy or completeness of the property descriptions, related information or Running Costs data provided here.

















.png)