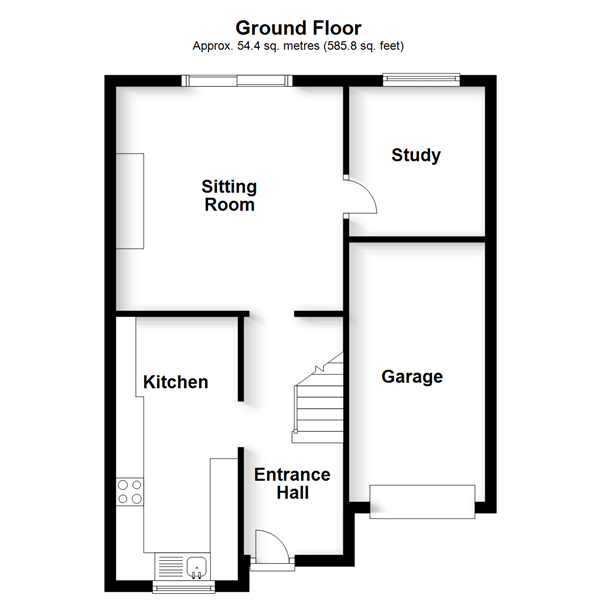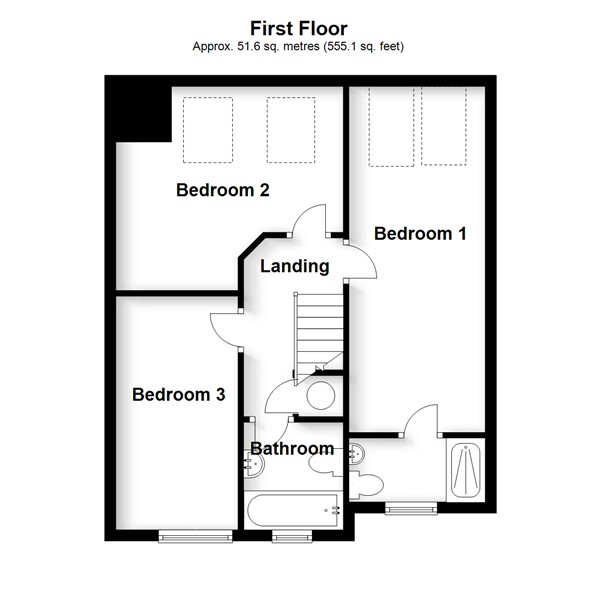Semi-detached house to rent in Thorpe Way, Cambridge CB5
Just added* Calls to this number will be recorded for quality, compliance and training purposes.
Utilities and more details
Property features
- Three bedrooms
- Garage and driveway parking
- Enclosed garden
- Equipped kitchen with space for a dishwasher (not supplied)
- Views over the cemetery from the rear
- Deposit: £2076.00
- EPC - C
- Council tax band - C
- Wheelchair accessible
Property description
Three bedroom family home with ample space - immaculately presented with off street parking and garage and enclosed rear garden. Views overlooking the cemetery at the rear. Close to local shops. Easy access to the Hospital site or A14 and city centre.
Area
Thorpe Way is located off Ditton Lane within easy reach of a selection of local shops and on a simple route to the hospital site or A14. This house has been immaculately presented and benefits from having two bathrooms to service the three bedrooms, a well maintained garden at the front and rear, off street parking for two cars and a garage.
Kitchen
4.75 m x 2.18 m (15'7" x 7'2")
Ceramic hob, electric oven, extractor fan, fridge freezer and washing machine. There is space for a dishwasher, but not supplied.
Living room
4.09 m x 4.04 m (13'5" x 13'3")
Patio doors to the rear garden. Access to the study.
Study
2.69 m x 2.44 m (8'10" x 8'0")
Overlooking the rear garden.
Bedroom 1
6.48 m x 2.44 m (21'3" x 8'0")
Double bedroom with laminate flooring and overlooking the cemetery.
En-suite
1.63 m x 1.17 m (5'4" x 3'10")
Large shower enclosure, basin and WC.
Bedroom 2
4.14 m x 3.66 m (13'7" x 12'0")
Overlooking cemetery.
Bedroom 3
4.11 m x 2.21 m (13'6" x 7'3")
Overlooking the front of the house.
Bathroom
1.88 m x 1.68 m (6'2" x 5'6")
Bath with shower over, basin and WC.
Extra info
Garage and driveway parking (for two cars).
Tidy front garden and mature well maintained rear garden.
Property info
For more information about this property, please contact
Pocock & Shaw, CB5 on +44 1223 784741 * (local rate)
Disclaimer
Property descriptions and related information displayed on this page, with the exclusion of Running Costs data, are marketing materials provided by Pocock & Shaw, and do not constitute property particulars. Please contact Pocock & Shaw for full details and further information. The Running Costs data displayed on this page are provided by PrimeLocation to give an indication of potential running costs based on various data sources. PrimeLocation does not warrant or accept any responsibility for the accuracy or completeness of the property descriptions, related information or Running Costs data provided here.



























.png)

