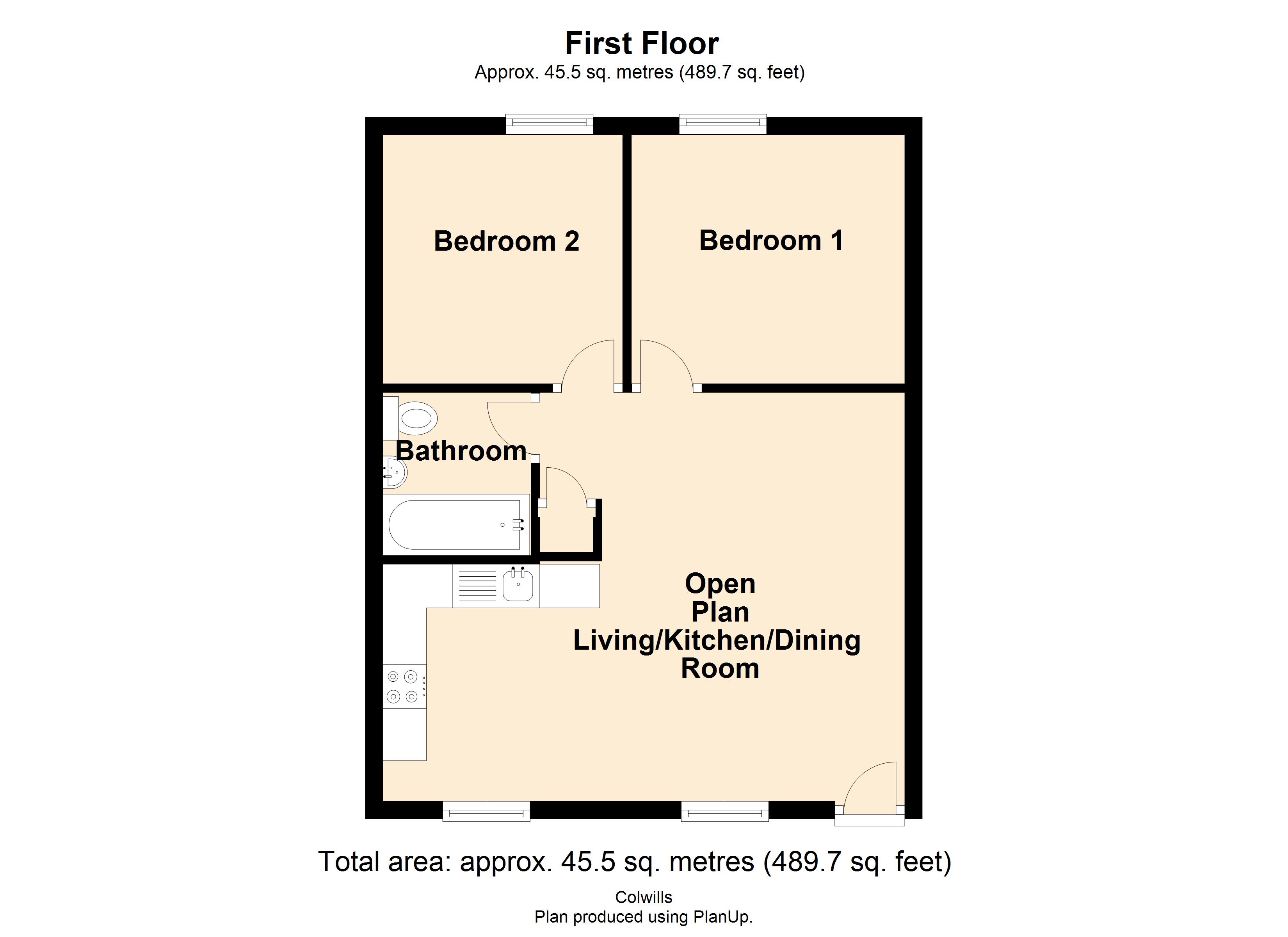Flat to rent in Welcombe, Bideford EX39
* Calls to this number will be recorded for quality, compliance and training purposes.
Property features
- Well presented first floor apartment
- Close to the coast path and Welcombe Mouth Beach
- Open plan living/kitchen/dining room
- Two double bedrooms, modern bathroom
- Parking, use of communal gardens. Available August for long let
Property description
Barley Barn is found only a short distance away from the rugged National Trust coastal path and beach of Welcombe Mouth at the bottom of the valley. This well presented first floor apartment is located within a barn conversion of similar properties and offers a open plan living/kitchen/dining room, two double bedrooms and a modern bathroom with electric shower over the bath.
Outside there is allocated off road parking and use of well maintained communal gardens. The property is available August for a long furnished or unfurnished let.
Property description Barley Barn is found only a short distance away from the rugged National Trust coastal path and beach of Welcombe Mouth at the bottom of the valley. This well presented first floor apartment is located within a barn conversion of similar properties and offers a open plan living/kitchen/dining room, two double bedrooms and a modern bathroom with electric shower over the bath.
Outside there is allocated off road parking and use of well maintained communal gardens. The property is available now for a long furnished or unfurnished let.
Open plan living/kitchen/dining room 19'7 max' 10'7 min" x 15'4 max' 8'11 min" (6.05m x 4.78m) Entering via stable style glazed wooden door to the open plan living/kitchen/dining room. Twin wooden framed windows and electric heater. The kitchen is finished with a range of matching wall and base units with fitted worksurface, inset sink and drainer, built in electric oven, inset electric hob, integrated dishwasher, space for fridge/freezer.
Bedroom one 10' 7" x 9' 4" (3.23m x 2.84m) A double bedroom with wooden framed window and electric heater.
Bedroom two 9' 2" x 8' 10" (2.79m x 2.69m) A double bedroom with wooden framed window and electric heater.
Bathroom 5' 8" x 5' 6" (1.73m x 1.68m) Panelled enclosed bath with shower over, pedestal wash hand basin and push button low flush WC.
Outside Use of the well maintained communal gardens.
Property info
For more information about this property, please contact
Colwills Estate Agents, EX23 on +44 1288 358015 * (local rate)
Disclaimer
Property descriptions and related information displayed on this page, with the exclusion of Running Costs data, are marketing materials provided by Colwills Estate Agents, and do not constitute property particulars. Please contact Colwills Estate Agents for full details and further information. The Running Costs data displayed on this page are provided by PrimeLocation to give an indication of potential running costs based on various data sources. PrimeLocation does not warrant or accept any responsibility for the accuracy or completeness of the property descriptions, related information or Running Costs data provided here.






















.png)