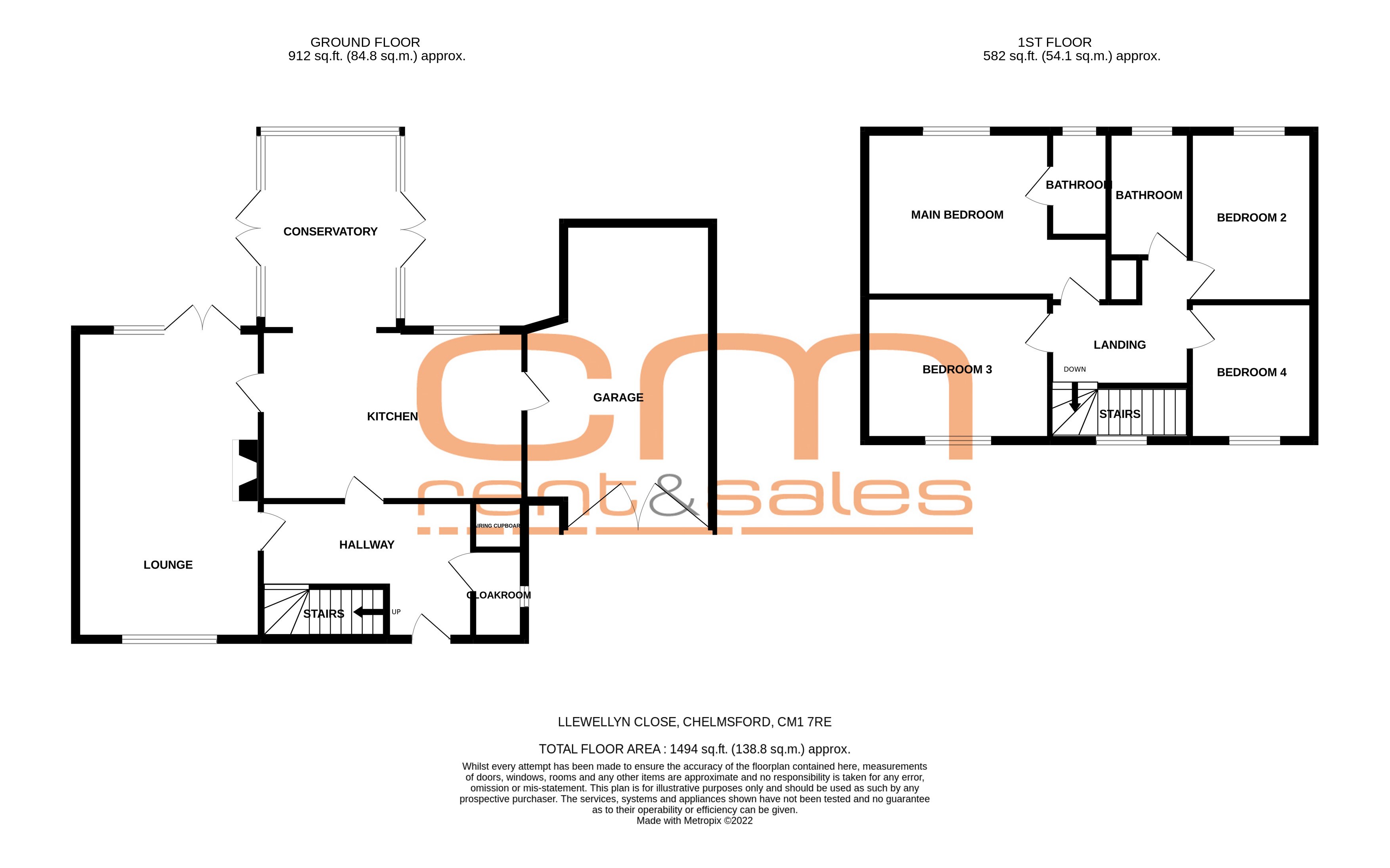Property to rent in Llewellyn Close, Chelmsford CM1
* Calls to this number will be recorded for quality, compliance and training purposes.
Property features
- Rent £2300.00pcm
- Deposit £2653.00
- Avail.15th September 2024
- Four Double Bedrooms
- Two Bathrooms
- Kitchen/Diner with Appliances
- Westerly-facing Conservatory
- Located just 1 mile to mainline rail station.
- In good School Catchment
- Garage & parking
Property description
** Zero Deposit Guarantee Available **
impressive 4 bed detached home with garage in catchment of boswells high & priority admission zone of city's grammar schools. Comprising of large Entrance Hall, 20ft Lounge with Fireplace, 17ft Kitchen/Diner, Conservatory open to westerly-facing rear Garden, 4 double Bedrooms, family Bathroom & En-Suite. Also boasting GCH, versatile Garage & off-street Parking. Located just 1 mile to mainline rail station... Pets considered!
Location
Situated in this prestigious residential turning off Springfield Road, the property is within 0.7 miles walk of Chelmsford City Centre and only 1 mile from its mainline Railway Station. Within catchment of Trinity Primary and Bowells Secondary Schools, the house is well suited to a family as it is also located in the priority admission zone of the City's many sought after Grammar Schools.
General
Impressive family home offering ample and versatile accommodation suited to those needing †̃at home' work space as well as easy access to commuting links to the Capital.
Entrance
Front Door leading into large central Hallway with Hard-Wood Flooring, Storage Cupboard in addition to built-in Cupboard understairs, Carpeted Stairway rising to 1st floor, door to Cloakroom, Lounge & Kitchen.
Cloakroom
Vinyl Flooring, Worktop with Storage and Washing Machine under, single Door to side.
Lounge – 6.1m (20') x 3.66m (12')
Hard-Wood Flooring, open Fireplace, TV Socket, Window to front with Curtain Pole, Window & French Doors to rear Garden, door to Kitchen.
Kitchen/diner – 5.21m (17'1) x 3.38m (11'1)
Laminate Flooring, range of eye & base level Units with Worktops over, inset stainless steel Sink/Waste/Drainer, integrated gas Hob & electric double Oven with stainless steel Extractor Hood, Fridge/Freezer, Washing Machine, space Dishwasher, Recessed Spotlights, Window to rear, door to Garage, open into Dining Area & Conservatory.
Conservatory – 3.77m (12'3) x 2.74m (9')
Laminate Flooring, glazed roof, 2 x French Doors to either side.
Stairs & landing
Carpeted, Loft Access, obscure Window to front, Airing Cupboard, doors to Bedrooms & Bathroom.
Main bedroom – 3.61m (11'10) x 3.33m (10'11)
Carpeted, Window to rear with Curtain pole, door to En-Suite.
En-suite 2.08m (6'10) x 1.22m (4')
Tiled floor, white suite comprising of push-button WC, vanity Basin on cupboard & Bath, Electric Shower over bath, Mirrored Cabinet, chrome Heated Towel Rail, 2 x obscure Window to rear.
Bedroom 2 – 3.84m (12'7) x 2.44m (8')
Carpeted, Window to rear with Curtain Pole.
Bedroom 3 – 3.37m (11'1) x 2.44m (8')
Carpeted, Window to front with Curtain Pole.
Bedroom 4 – 2.44m (8') x 2.44m (8')
Carpeted, Window to front with Curtain Pole.
Bathroom – 2.54m (8'4) x 2.51m (8'3)
Tiled Floor, white suite comprising of push-button WC, Basin & Bath with mixer Shower over bath, Glass Shower Screen, Mirror, chrome Heated Towel Rail, Recessed Spotlights, obscure Window to rear.
Heating
New combi-boiler providing gas central heating with radiators to all rooms
Windows
UPVC double glazing
Front garden
Mainly laid to Lawn
Rear garden
Mainly laid to Lawn and westerly-facing, the garden offers 2 x Paved Patio, screening from neighbouring trees as well as established shrubs.
Garage & parking
Single Garage with †̃barn' doors with Vinyl Flooring, Light, Power, Roof Windows and Personal Door to rear Garden, plus paved Driveway to front providing parking for 2 vehicles.
Council tax band 'E'
No students or smokers
Property video available at: Council Tax Band: E Holding Deposit: £553.00
Property info
For more information about this property, please contact
CM Rent and Sales - Chelmsford Lettings, CM1 on +44 1245 679957 * (local rate)
Disclaimer
Property descriptions and related information displayed on this page, with the exclusion of Running Costs data, are marketing materials provided by CM Rent and Sales - Chelmsford Lettings, and do not constitute property particulars. Please contact CM Rent and Sales - Chelmsford Lettings for full details and further information. The Running Costs data displayed on this page are provided by PrimeLocation to give an indication of potential running costs based on various data sources. PrimeLocation does not warrant or accept any responsibility for the accuracy or completeness of the property descriptions, related information or Running Costs data provided here.





























.png)
