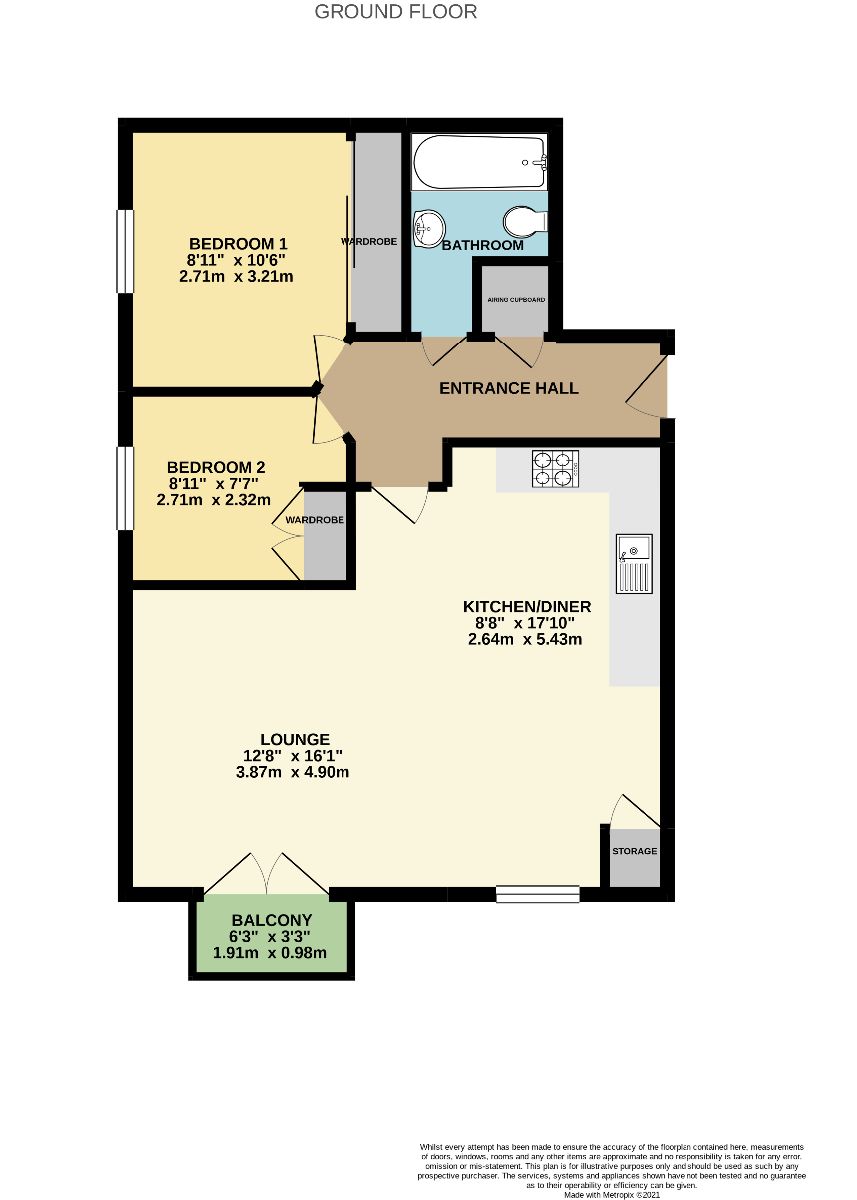Flat to rent in Berkshire Close, Ogwell, Newton Abbot TQ12
* Calls to this number will be recorded for quality, compliance and training purposes.
Utilities and more details
Property features
- Allocated parking
- Balcony
- Quiet location
- Modern Throughout
- Open plan living area
- Secure Intercom System
Property description
Description
Available end of July!
This modern 2 bedroom second floor apartment comes with allocated parking and is spacious throughout. The development is nestled in a quiet location within the popular village of Ogwell.
Upon entry to the apartment there is a spacious entrance hall with an airing cupboard. This leads through to the open plan living area which consists of a well presented fitted kitchen and a good sized living area. The living area is light and airy with French doors leading to the balcony.
The fitted kitchen benefits from an integrated washing machine and gas 4 ring hob and oven; along with space for a fridge/freezer. There is also plenty of space for a dining table and chairs.
Further into this lovely apartment are 2 bedrooms with the principle bedroom featuring built in wardrobes. The modern 3 piece suite bathroom comprises; a bath with electric shower over, low level WC and wash hand basin.
Berkshire Close is located in a popular and quiet area of Ogwell within walking distance to the popular 'Canada Hill Primary School', public transport and Newton Abbot town centre. There is a fantastic selection of countryside walks on your door step that offers a peaceful environment.
Sorry, no pets allowed due to a restriction in the lease
Council Tax Band: B (Teignbridge District Council)
Deposit: £1,035
Holding Deposit: £205
To The Front
Allocated parking along with visitors parking to the front. Intercom system. Full alarm system.
Entrance Hall
Radiator. Airing cupboard housing the fuse box. Intercom system. Alarm system. Doors off to all rooms.
Open Plan Living Area
Kitchen/Diner (5.41m x 2.63m)
A range of base units with work surfaces over. One and half bowl sink. Gas hob with electric oven under and extractor hood over. Part tiled. Space for a fridge/freezer. Integrated washing machine. Radiator. Space for a dining table and chairs. Cupboard housing the boiler. Double glazed window to the front.
Lounge (3.52m x 3.83m)
Double glazed french doors to the balcony. Radiator. Television point.
Bedroom 1 (3.04m x 3.37m)
Double glazed window to the side. Radiator. Television point. Built in wardrobes.
Bedroom 2 (2.69m x 2.48m)
Double glazed window to the side. Radiator. Television point. Telephone line. Fitted wardrobes.
Bathroom (2.73m x 1.73m)
A three piece suite comprising a bath with mixer taps and electric shower over, low level WC and wash hand basin. Shaver point. Part tiled. Radiator. Spotlights.
Please Note
*** Draft details and subject to change ***
Property info
For more information about this property, please contact
iMove Estate Agents, TQ12 on +44 1626 295295 * (local rate)
Disclaimer
Property descriptions and related information displayed on this page, with the exclusion of Running Costs data, are marketing materials provided by iMove Estate Agents, and do not constitute property particulars. Please contact iMove Estate Agents for full details and further information. The Running Costs data displayed on this page are provided by PrimeLocation to give an indication of potential running costs based on various data sources. PrimeLocation does not warrant or accept any responsibility for the accuracy or completeness of the property descriptions, related information or Running Costs data provided here.





















.png)