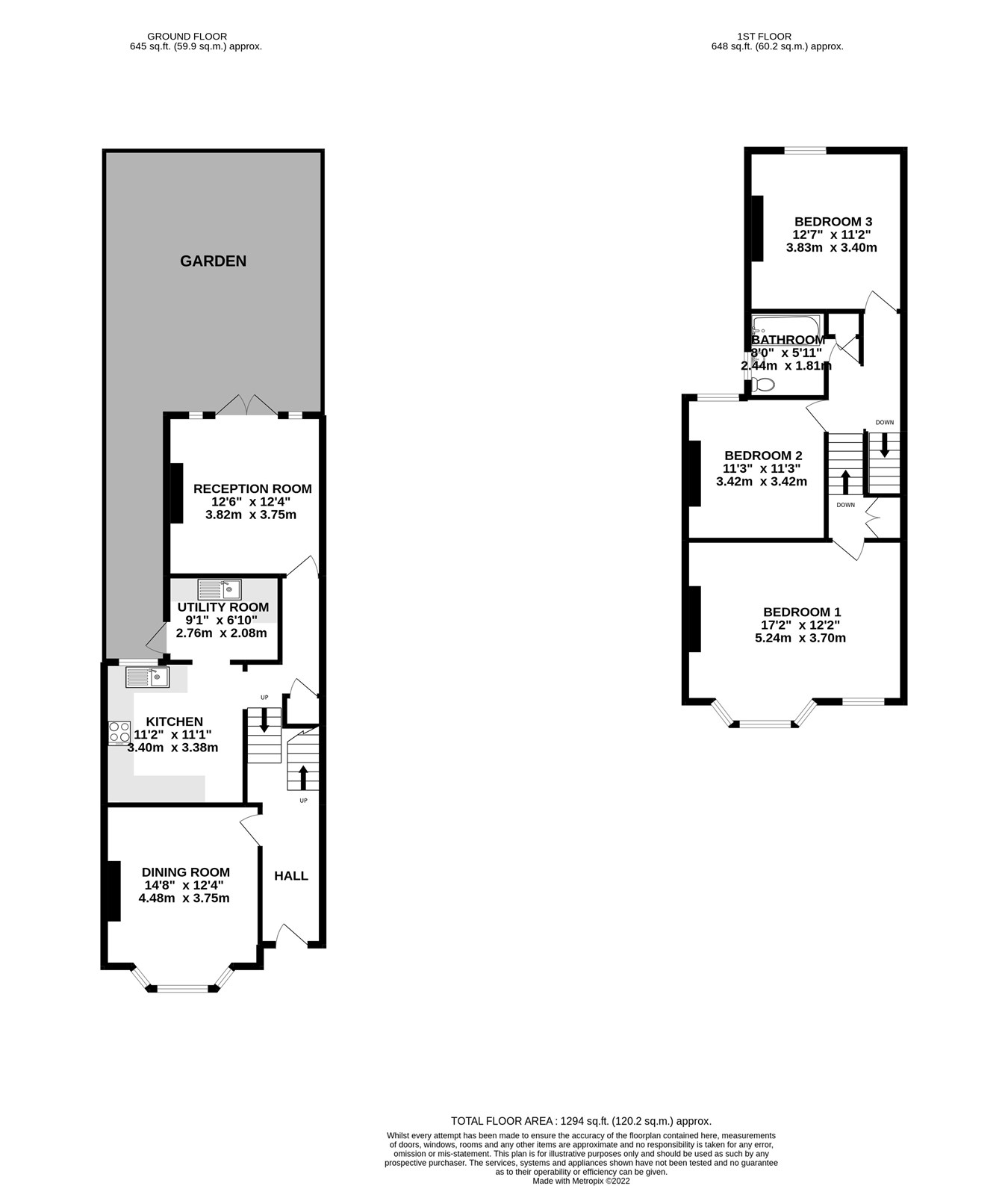Semi-detached house to rent in Ellison Road, Streatham, London SW16
* Calls to this number will be recorded for quality, compliance and training purposes.
Property features
- Three Double Bedrooms
- Gas Central Heating
- Double Glazed Windows
- 95' South West Facing Garden
- Two Reception Rooms
- Utility Room
- Kitchen Breakfast Room
Property description
Dining Room
14' 8" x 12' 4" (4.47m x 3.76m) Varnished wood flooring, feature fire place (not for use), front aspect double glazed bay window.
Rear Reception
12' 6" x 12' 4" (3.81m x 3.76m) Varnished wood flooring, feature fire place (not for use), rear aspect double glazed doors to garden.
Kitchen Breakfast Room
11' 2" x 11' 1" (3.40m x 3.38m) Modern fully fitted kitchen with matching wall and base units with work surfaces over, stainless steel single drainer single bowl sink unit with mixer tap, gas range cooker with air filter hood over, dishwasher, table and chairs, archway to utility room, rear aspect double glazed window.
Utility Room
7' 6" x 6' 10" (2.29m x 2.08m) Matching wall and base units with butler sink, washing machine, Miele fridge freezer, side aspect double glazed door.
Bedroom 1
17' 2" x 14' 8" into bay window (5.23m x 4.47m) Varnished wood floor, front aspect double glazed window.
Bedroom 2
11' 3" x 11' 3" (3.43m x 3.43m) Feature fire place (not for use), fitted carpet, rear aspect double glazed window.
Bedroom 3
12' 7" x 11' 2" (3.84m x 3.40m) Feature fire place (not for use), fitted carpet, rear aspect double glazed window.
Bathroom
9' 3" x 8' 0" (2.82m x 2.44m) White bathroom suite with panel enclosed bath mixer taps and shower attachment, pedestal wash hand basin, close coupled W.C., side aspect frosted double glazed window. Nb: The shower cubicle is not usable.
Rear Garden
95' 0" x 22' 1" (28.96m x 6.73m) South west facing aspect with large lawn area, patio, timber shed, side access and outside W.C.
Property info
For more information about this property, please contact
Homecare Estates, SM6 on +44 20 8115 3121 * (local rate)
Disclaimer
Property descriptions and related information displayed on this page, with the exclusion of Running Costs data, are marketing materials provided by Homecare Estates, and do not constitute property particulars. Please contact Homecare Estates for full details and further information. The Running Costs data displayed on this page are provided by PrimeLocation to give an indication of potential running costs based on various data sources. PrimeLocation does not warrant or accept any responsibility for the accuracy or completeness of the property descriptions, related information or Running Costs data provided here.



































.png)

