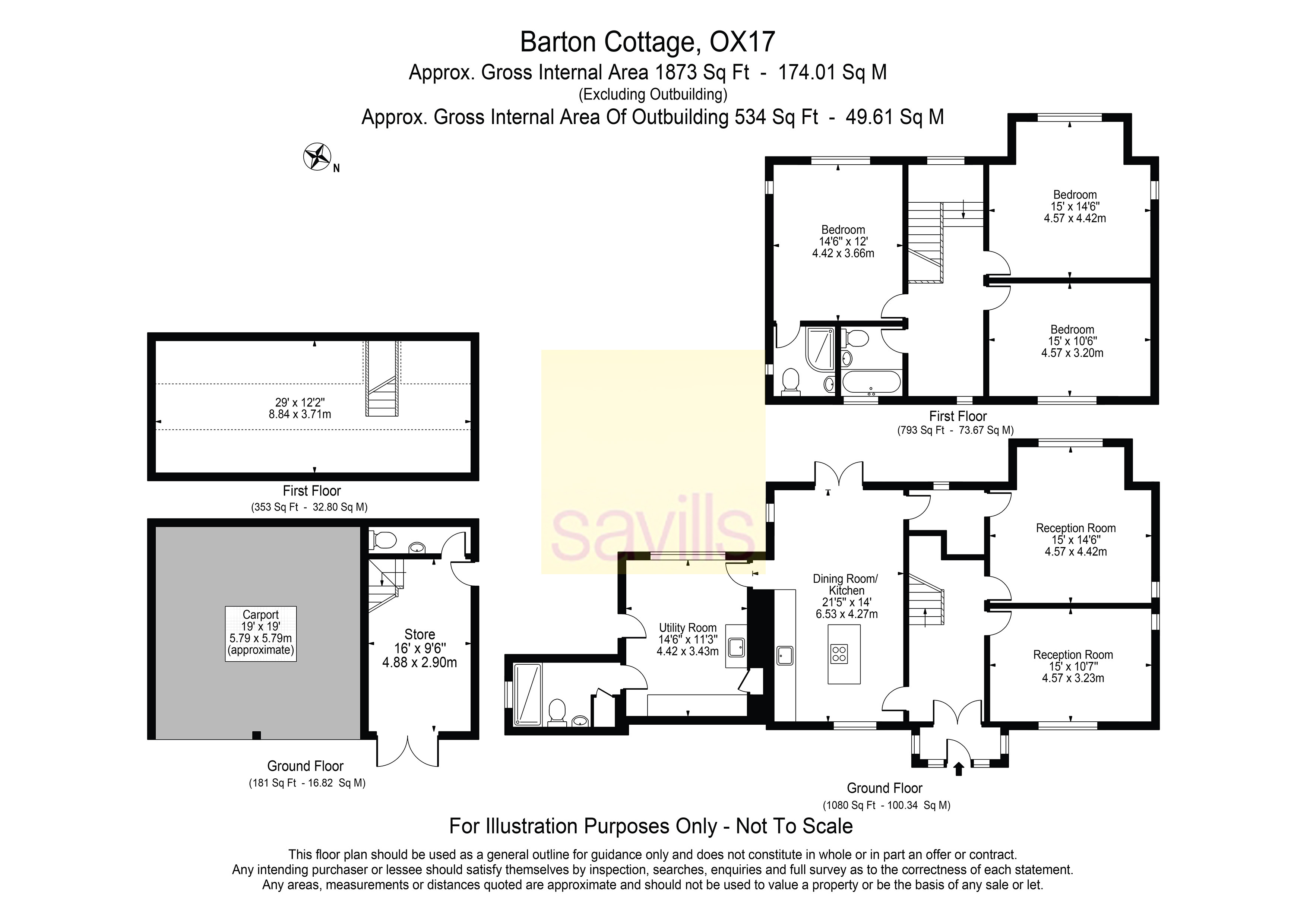Detached house to rent in Park Lane, Sulgrave, Banbury, Oxfordshire OX17
* Calls to this number will be recorded for quality, compliance and training purposes.
Utilities and more details
Property features
- Three bedrooms
- Two reception rooms
- Kitchen / dining room
- Three bathrooms
- Utility room
- Front & rear gardens
- Off street parking
- Double car port & enclosed storage
- EPC Rating = E
Property description
A charming recently renovated cottage
Description
This wonderful three double bedroom cottage has had an extensive renovation completed offering modern fixtures and fitting whilst retaining its period charm. The property sits on the edge of the village and offers spacious, light filled rooms.
The property can be accessed from the front via the oak framed porch or from the rear where the parking is, handy for bringing shopping into the utility room. The double aspect kitchen / dining room features an island with induction hob and breakfast bar, built in appliances and double ovens. The dining area has the original tilled flooring, a charming country style dresser for storage, which can be removed if not needed and French doors to the garden at the rear. Through the kitchen is the large utility room with sink, separate washing machine and dryer, additional tall fridge and a ground floor shower room. From the main entrance hall, with the original parquet flooring are the two receptions, one to the rear with over looking the garden with an open fire place and one to the front which could also be used as a fourth bedroom.
The first floor comprises the principal bedroom with en suite shower room, two further double bedrooms and a family bathroom.
Externally the property offers both front and rear gardens, the front is mostly laid to lawn with mature shrub and tree borders and to the rear there is a terrace for alfresco dining. An oak framed triple garage has been built, two of which are open bays and one enclosed for storage with running water and a heated workbench area. There is a large loft space above the garage accessed via an internal staircase and a WC. Mains electricity is connected to the garage should tenants wish to install an ev charge point.
To the rear of the garden there is an orchard which can be available by separate negotiation, to the side of the orchard are some barns which are no longer in use but the track beside the house is occasionally used to access the farmland to the rear of the orchard.
Services
Oil fired boiler, mains electricity, water and drainage.
Hard wired cat 6 internet connections to each room.
Location
Sulgrave is a popular, rural village situated in the south Northamptonshire countryside, close to the north Oxfordshire border, about 7.5 miles north east of Banbury. A conservation village, its Manor House was once the ancestral home of George Washington and today the thriving community boasts a village shop/post office, public house and parish church.
The nearby market towns of Banbury and Brackley provide local amenities including supermarkets, schools and banks. Oxford, Northampton and Milton Keynes provide for more extensive leisure, retail and cultural facilities.
Intercity rail service from Banbury to London Marylebone from 59 minutes. Motorway connections M40, (J11) Banbury about 7 miles.
The area is well served for schools including primary school in the neighbouring village of Culworth and Chenderit secondary school in Middleton Cheney. Independent schools include preparatory at Winchester House (Brackley), Cardus (Overthorpe), Beachborough, (Westbury) and St Lukes (Banbury), with senior independent schools including Tudor Hall and Bloxham School (both Bloxham), Stowe School, Rugby and Northampton High School.
Leisure activities in the area include numerous public footpaths and bridleways leading from the village as well as, golf at Farthingstone Golf Club and Whittlebury Park; horseracing at Towcester Racecourse; motor racing at Silverstone; Bicester Village retail park; theatre at Stratford-on-Avon, Oxford and Milton Keynes.
Square Footage: 1,873 sq ft
Additional Info
Holding Deposit: £691.15 (1 week)
Deposit Payable: £3,455.77 (5 weeks)
Minimum Term: 12 months
Rent must be paid monthly in advance
Property info
For more information about this property, please contact
Savills - Summertown Lettings, OX2 on +44 1865 680231 * (local rate)
Disclaimer
Property descriptions and related information displayed on this page, with the exclusion of Running Costs data, are marketing materials provided by Savills - Summertown Lettings, and do not constitute property particulars. Please contact Savills - Summertown Lettings for full details and further information. The Running Costs data displayed on this page are provided by PrimeLocation to give an indication of potential running costs based on various data sources. PrimeLocation does not warrant or accept any responsibility for the accuracy or completeness of the property descriptions, related information or Running Costs data provided here.





























.png)
