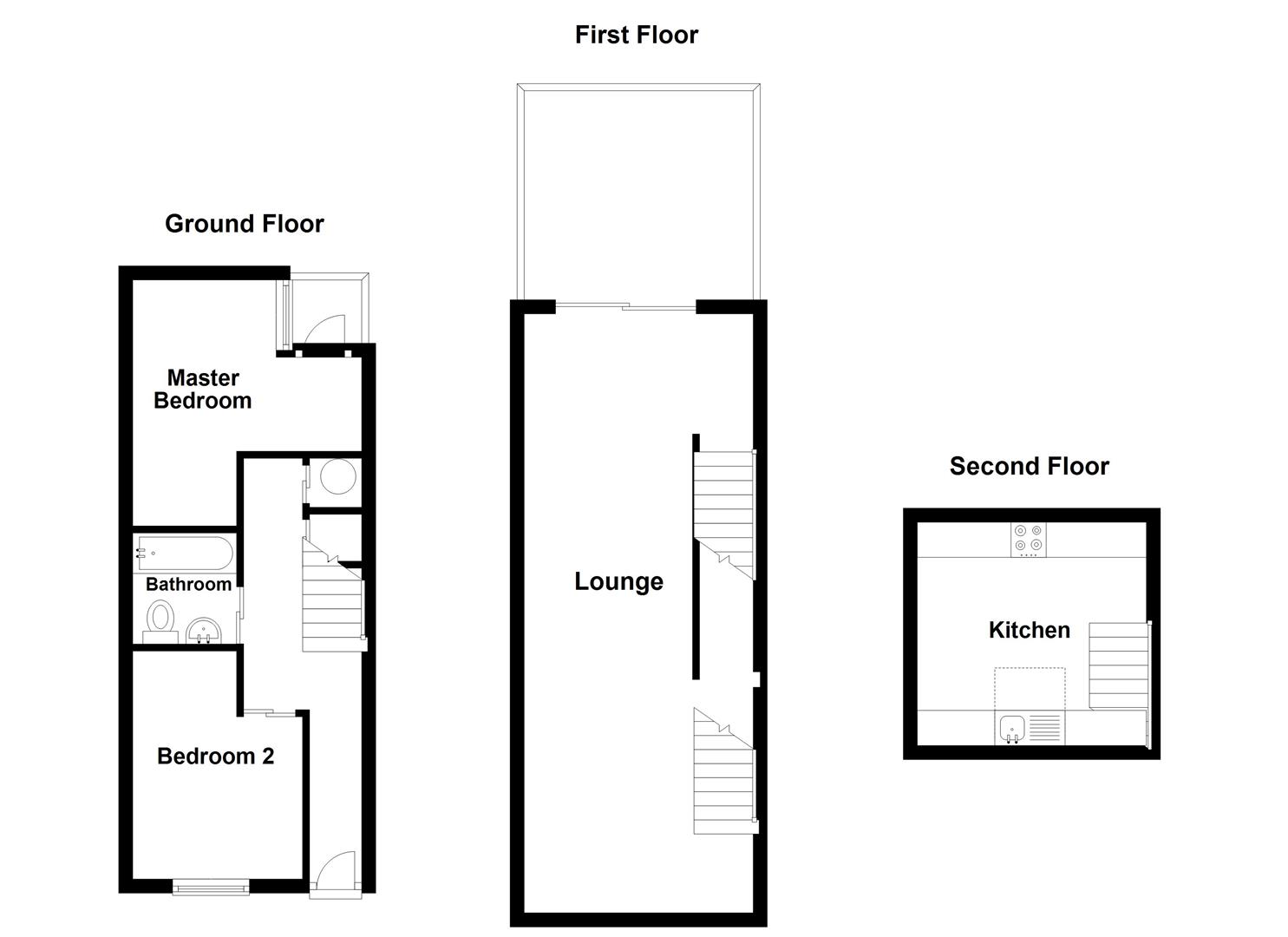Town house to rent in Laburnum Street, Salford M6
* Calls to this number will be recorded for quality, compliance and training purposes.
Property features
- Two Bed Townhouse Set over Three Floors
- Part Of The Chimney Pots Development
- Having Easy Access to City Centre
- Ultra Modern Living Accommodation
- Fitted Kitchen With Integrated Appliances
- Council Tax Band A as of 31/08/2022
- Available to Occupy Immediately
- Viewing is Highly Reccomended
Property description
Situated in the award winning and immensely popular Chimney Pot Park development, this property is ideally positioned just minutes from Media City UK and the tram network, linking you straight into Manchester City Centre which is also easy accesses by car. With stylish contemporary living accommodation laid out over three floors, the ground floor consists of two double bedrooms and bathroom plus storage cupboard and boiler room with washing machine in situ, whilst the first floor is taken up entirely with a spacious lounge and dining room opening out onto the patio area. Stairs from the lounge ascend to the kitchen which is fitted with integrated fridge and cooker. With a fabulous outside space and an allocated fob activated parking space, this is an ideal property for professionals working in Salford's media hub, hospital or university.
Available from the 15th of September, enquire now!
Ground Floor
Entrance Hall
With carpeted flooring, inset spotlights, wall-mounted heater, intercom phone and access to the boiler cupboard with plumbing for a washing machine. Stairs ascend to the first floor.
Master Bedroom (3.51m x 3.12m (11'6 x 10'3))
With a UPVC floor to ceiling window, wall mounted heater, TV point, telephone point, power points and access to a small patio area.
Bedroom Two (3.25m x 2.46m (10'8 x 8'1))
With a UPVC window, wall mounted heater, TV point, telephone point and power points.
Bathroom (2.03m x 1.65m (6'8" x 5'5))
With inset spotlights, heated towel rail and extractor fan. Fitted with a three piece suite compromising; panel enclosed bath with shower over, low flush WC and hand wash basin with mixer tap
First Floor
Living Room (7.16m x 3.66m (23'6 x 12'0))
With UPVC window and UPVC sliding doors leading out to the patio, inset spotlights, laminate flooring, TV point, telephone point, power points and stairs ascending to the kitchen.
Kitchen (3.51m x 3.15m (11'6 x 10'4))
Situated at the top level with a velux window, inset spotlights, laminate flooring, radiator and power points, fitted with a range of wall and base units with contrasting work surfaces, integrated fridge/freezer, built-in electric oven with four-ring hob and extractor hood, and inset sink and drainer unit with mixer tap, .
Patio
Externally the property offers an attractive patio and decking area surrounded with plats and shrubs, ideal for sitting out.
Parking
Allocated parking space accessed with a key fob.
Property info
For more information about this property, please contact
Charles Louis, BL0 on +44 161 506 3231 * (local rate)
Disclaimer
Property descriptions and related information displayed on this page, with the exclusion of Running Costs data, are marketing materials provided by Charles Louis, and do not constitute property particulars. Please contact Charles Louis for full details and further information. The Running Costs data displayed on this page are provided by PrimeLocation to give an indication of potential running costs based on various data sources. PrimeLocation does not warrant or accept any responsibility for the accuracy or completeness of the property descriptions, related information or Running Costs data provided here.






















.png)
