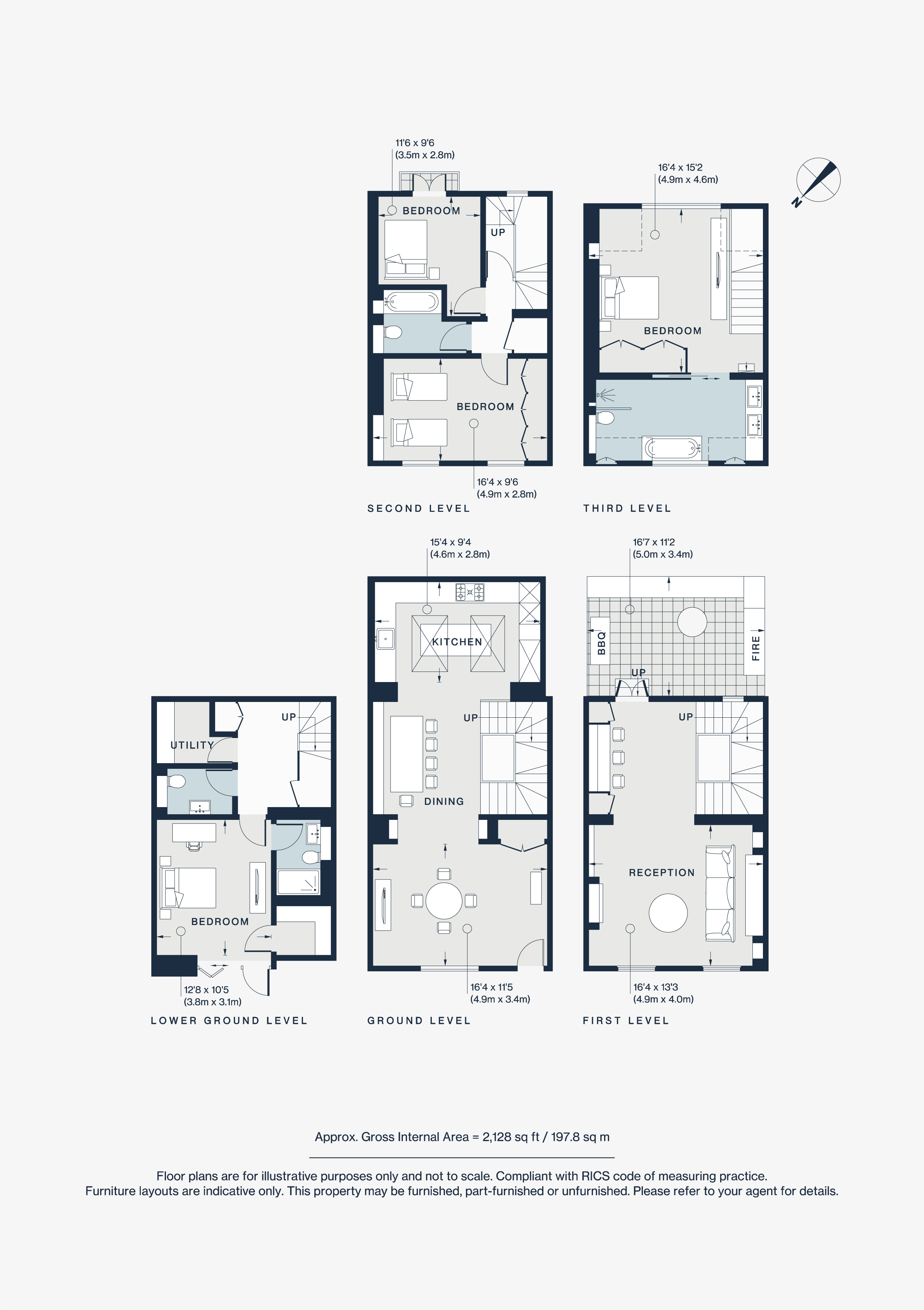Terraced house to rent in Well Road, Hampstead, Camden NW3
* Calls to this number will be recorded for quality, compliance and training purposes.
Utilities and more details
Property features
- Open-plan kitchen, dining and reception room
- Second reception room
- Master bedroom suite
- Guest bedroom suite
- Two further bedrooms
- Family bathroom
- Utility room
- Private terrace
- London Borough of Camden
- Approx 2,128 sq ft / 197.8 sq m
Property description
Storied streets with a village-like appeal, Hampstead is a trove of heritage homes set for well-heeled family living. Well Road is no exception, with its handsome red-brick exterior, considered use of space and proximity to the pastoral plains of Hampstead Heath. Behind its period façade, this family home has been reimagined with T G Studios’ contemporary architectural vision.
An open-plan kitchen, dining and reception room is united by blonde floors and reams of natural light. To one side, striking artwork makes a bold statement against neutral walls, whilst sculptural chairs are focused around a marble coffee table. Wooden banquette seating affords a relaxed atmosphere to the eating area, illuminated by an oversized pendant light. The skylit kitchen pairs dark-blue cabinets with whitewashed Corrian worktops; Gaggenau appliances are integrated for a streamlined environment.
A staircase finished with immaculate glass balustrades invites you upstairs to a double reception room. Light pours in through sash windows, generating an atmosphere that’s both uplifting and soothing. To one side, a living space is imagined for cosy evenings, with a large sofa and sleek television. To the other, floor-to-ceiling storage accentuates the room’s high ceilings, with a Carrara marble bar area carved inside. From here, head out to the private terrace. Complete with integrated bench seating, Weber barbecue, pizza oven and teal-toned marble fireplace, it’s a suntrap sanctuary for alfresco entertaining.
Sleeping quarters are spread across the fourth and fifth floors, enjoying sweeping views across London. Nestled at the top of the home, find the serene master bedroom suite. Its pale carpets and walls lend attention to custom fabric wall panels. Through a sliding door, the ensuite is a showpiece of bathroom design. Greyscale marble sets the stage for a free-standing tub and walk-in shower. Downstairs, two further bedrooms are calming with pared-back tones. A family bathroom – wrapped in granite-toned tiles – sits next door. A fourth double bedroom can be found on the lower-ground floor, with a walk-in wardrobe, ensuite shower room and an airy feel courtesy of French doors. Next door, form meets function in the utility room, featuring two large American-style machines. Verdant window boxes of self-watering flowers complete the exterior of this beautiful central Hampstead home.
Location
With its strong literary associations and village-like character, Hampstead is defined by its elegant charm, local amenities and proximity to the green oasis of the Heath. Head to the high street and pick up picnic supplies from Melrose and Morgan or grab a coffee from Gail’s – London’s flagship site. Sunday roasts are best at the Holly Bush or the Duke of Hamilton. Take a walk around the Hill Garden and Pergola before a swim in the serene bathing ponds. Dinner at The Flask followed by a gelato from Oddono’s – home in 5 minutes.
Hampstead (5 mins)<br /><br />
Property info
For more information about this property, please contact
Domus Nova London, W11 on +44 20 8022 4578 * (local rate)
Disclaimer
Property descriptions and related information displayed on this page, with the exclusion of Running Costs data, are marketing materials provided by Domus Nova London, and do not constitute property particulars. Please contact Domus Nova London for full details and further information. The Running Costs data displayed on this page are provided by PrimeLocation to give an indication of potential running costs based on various data sources. PrimeLocation does not warrant or accept any responsibility for the accuracy or completeness of the property descriptions, related information or Running Costs data provided here.




































.png)
