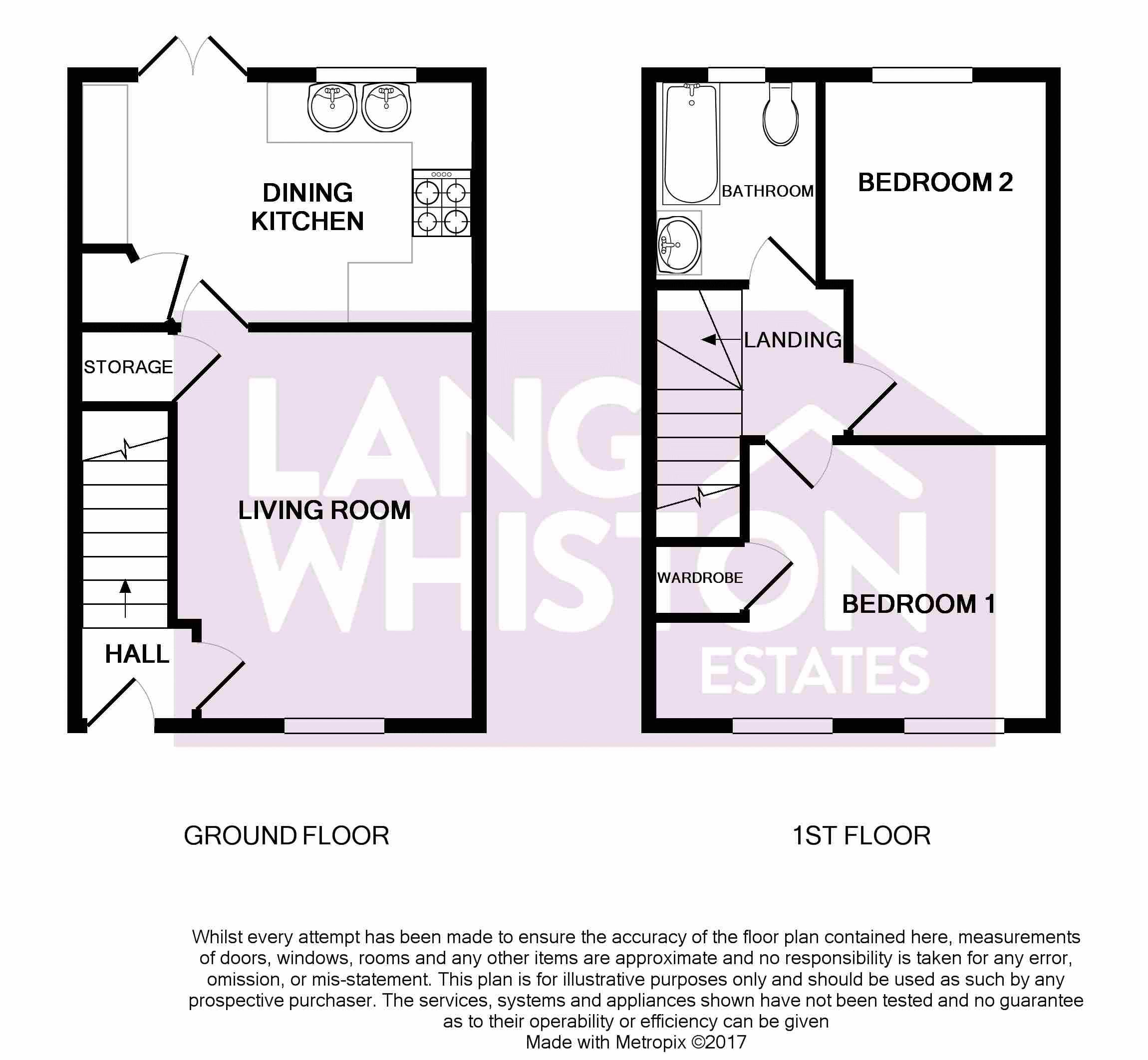Terraced house to rent in Clubhouse Close, Shaw, Oldham OL2
Just added* Calls to this number will be recorded for quality, compliance and training purposes.
Property features
- Two bedrooms
- Modern fitted bathroom
- Modern fitted kitchen diner
- Driveway
- Spacious living room
- Paved patio and artificial lawn to rear
- Close to Shaw Town Centre
Property description
A lovely modern two bed town house situated in a cul-de-sac, ideally placed for ease of access to local amenities, schools and excellent transport links including the metro tram. With a driveway and a path leading to the front door, internally this beautiful home comprises entrance hall, spacious living room and dining kitchen to the ground floor. To the first floor are two double bedrooms and stunning family bathroom. The rear garden has a paved patio and benefits from an artificial lawn. *Deposit of £980.76**6-month AST minimum*Council tax band A*
Description
A lovely modern two bed town house situated on a cul-de-sac, ideally placed for ease of access to local amenities, schools and excellent transport links including the metro tram. With a driveway to the front and a path leading to the front door, internally this lovely home comprises hall, living room and dining kitchen to the ground floor. To the first floor are two double bedrooms and family bathroom. The rear garden has a paved patio and benefits from an artificial lawn. A lovely starter home, priced realistically to sell.
Hall
Benefiting from a radiator with the stairs leading up to the first floor accommodation.
Living Room (13' 1'' x 10' 0'' (3.996m x 3.058m))
Situated to the front of the property with a double glazed window and radiator. Benefiting from an under stair storage cupboard. A door leads through to the dining kitchen.
Dining Kitchen (8' 4'' x 13' 3'' (2.535m x 4.043m))
Fitted with a range of modern units and co-ordinated work surfaces incorporating a single bowl sink and round drainer. Benefiting from an integrated oven, gas hob and stainless steel extractor hood and plumbed for an automatic washing machine. The dining area is fitted with a co-ordinated breakfast bar and radiator and a door leading into a large storage cupboard. Double glazed window and French doors leading out to the patio.
First Floor Landing
Giving access to the loft space.
Bedroom One (9' 5'' x 13' 4'' max (2.863m x 4.073m max))
With two double glazed windows to the front and radiator, benefiting from a built in wardrobe.
Bedroom Two (12' 1'' x 8' 3'' (3.689m x 2.512m))
This second double bedroom has a double glazed window to the rear and radiator.
Bathroom
Fitted with a three piece suite in white with grey gloss tiling to the walls, heated towel rail and double glazed window to the rear elevation.
Front Of Property
A path leads to the front door with a driveway situated to the front.
Rear Garden
Benefiting from a paved patio which runs along the side of the property to gated access to the rear. There is an artificial lawn and timber shed.
Council Tax
Band A
Property info
For more information about this property, please contact
Cornerstone Estates & lettings Ltd, OL2 on +44 1706 408729 * (local rate)
Disclaimer
Property descriptions and related information displayed on this page, with the exclusion of Running Costs data, are marketing materials provided by Cornerstone Estates & lettings Ltd, and do not constitute property particulars. Please contact Cornerstone Estates & lettings Ltd for full details and further information. The Running Costs data displayed on this page are provided by PrimeLocation to give an indication of potential running costs based on various data sources. PrimeLocation does not warrant or accept any responsibility for the accuracy or completeness of the property descriptions, related information or Running Costs data provided here.




















.png)

