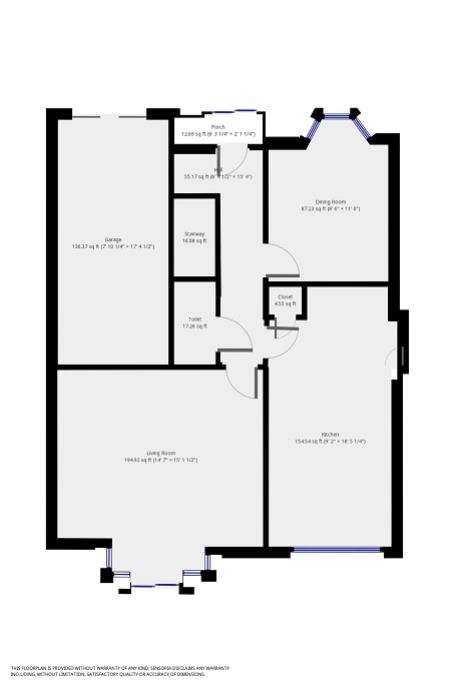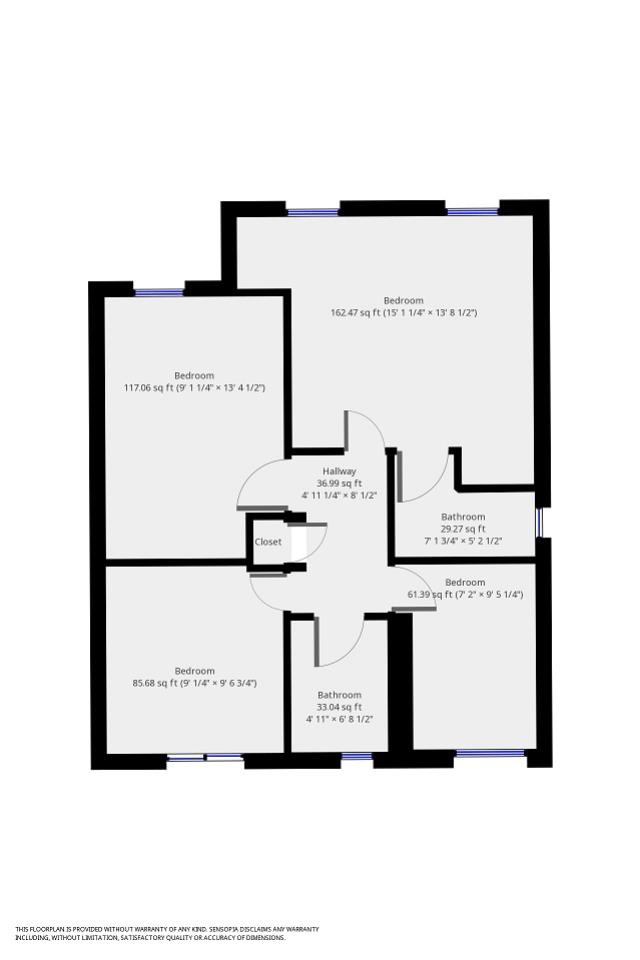Detached house to rent in Church Way, Wybunbury, Nantwich, Cheshire CW5
* Calls to this number will be recorded for quality, compliance and training purposes.
Property features
- Church Way, Wybunbury, Nantwich
- Detached with rural views to rear
- Master bedrom with en suite
- Four bedrooms and two bathrooms
- Kitchen with separate utility room
- Integral single garage
- South facing garden
- Long term let preferred
- Gas central heating
Property description
The property is located in a village location on a select development of detached family houses with a local park, country walks, a post office and two pubs all within walking distance, as is the the popular Wybunbury Delves (C of E) Primary School. This four bedroom family home benefits from uninterrupted rural views to the rear, gas fired central heating, PVCu windows and doors, brand new carpets and newly installed kitchen and bathroom.
Ground Floor.
PVCu doors opening to porch.
Entrance Hall - Newly fitted carpet and alarm control panel.
Cloakroom - Wash hand basin and low level WC.
Dining Room - 3.60 m x 3.64 m.
To the front elevation with bay window to the front elevation and fitted carpet.
Breakfast Kitchen - 3.38 m x 2.69 m.
A recently fitted dining kitchen with cushioned floor and range of base and wall mounted units incorporating electric oven, gas hob and extractor fan over, space for dishwasher and fridge freezer, and large storage cupboard. Arch way to:
Utility Room - Space for washing machine, and part glazed PVCu side access to the garden.
Lounge - 4.59 m x 4.33 m.
To the rear elevation with box bay window and patio doors to garden, TV aerial and feature gas fire with surround.
First Floor.
Landing with loft access hatch and airing cupboard.
Bedroom One - 3.57m x 3.58m.
A double bedroom to the front elevation, with a range of fitted wardrobes.
En Suite Shower Room.
Bedroom Two - 3.96m x 2.74m.
A double bedroom with window to the front elevation.
Bedroom Three - 2.98m x 2.73m
PVCu window to rear elevation with open views.
Bedroom Four - 2.80m x 2.31m.
PVCu window to rear elevation with open views.
House Bathroom - A recently installed white suite comprising bath with shower and screen over, wash hand basin and low level WC.
Externally - Off road parking for two vehicles, integral garage and side access to patio area and south facing garden mainly laid to lawn with open views to the rear.
Property Misdescriptions Act
These particulars, whilst believed to be accurate are set out as a general outline only for guidance and do not constitute any part of an offer or contract. Intending tenants should not rely on them as statements of representation of fact, but must satisfy themselves by inspection or otherwise as to their accuracy. All measurements quoted are approximate.
Tenant Fee Act 2019.
Relevant letting fees and tenant protection information:
As well as paying the rent, you may also be required to make the following permitted payments.
Permitted payments:
Before the tenancy starts monies payable to Cheshire Lamont the Agent Holding Deposit: 1 weeks rent
Total Deposit: 5 weeks rent Payment of up to £50 including VAT if you want to change the tenancy agreement
Payment of interest for the late payment of rent at a rate of 3% above The Bank of England Base Rate Payment of £15.00 per hour including VAT for the reasonably incurred costs for the loss of keys/security devices
Payment of any unpaid rent or other reasonable costs associated with your early termination of the tenancy.
During the tenancy (payable to the provider) if permitted and applicable:
Utilities gas, electricity, water.
Communications telephone and broadband
Installation of cable/satellite
Subscription to cable/satellite supplier
Television licence
Council Tax Other permitted payments:
Any other permitted payments, not included above, under the relevant legislation including contractual damages.
Tenant protection:
Cheshire Lamont is a member of nals cmp Scheme, which is a client money protection scheme, and also a member of Property Redress Scheme, which is a redress scheme. You can find out more details on the agents website or by contacting the agent directly.
Restrictions:
Non Smokers. Sorry, no pets.
Copyright You may download, store and use the material for your own personal use and research. You may not republish, retransmit, redistribute or otherwise make the material available to any party or make the same available on any website, online service or bulletin board of your own or of any other party or make the same available in hard copy or in any other media without the Agents/website owners express prior written consent.
Property info
For more information about this property, please contact
Cheshire Lamont Residential Lettings, CW5 on +44 1270 359877 * (local rate)
Disclaimer
Property descriptions and related information displayed on this page, with the exclusion of Running Costs data, are marketing materials provided by Cheshire Lamont Residential Lettings, and do not constitute property particulars. Please contact Cheshire Lamont Residential Lettings for full details and further information. The Running Costs data displayed on this page are provided by PrimeLocation to give an indication of potential running costs based on various data sources. PrimeLocation does not warrant or accept any responsibility for the accuracy or completeness of the property descriptions, related information or Running Costs data provided here.



























.png)


