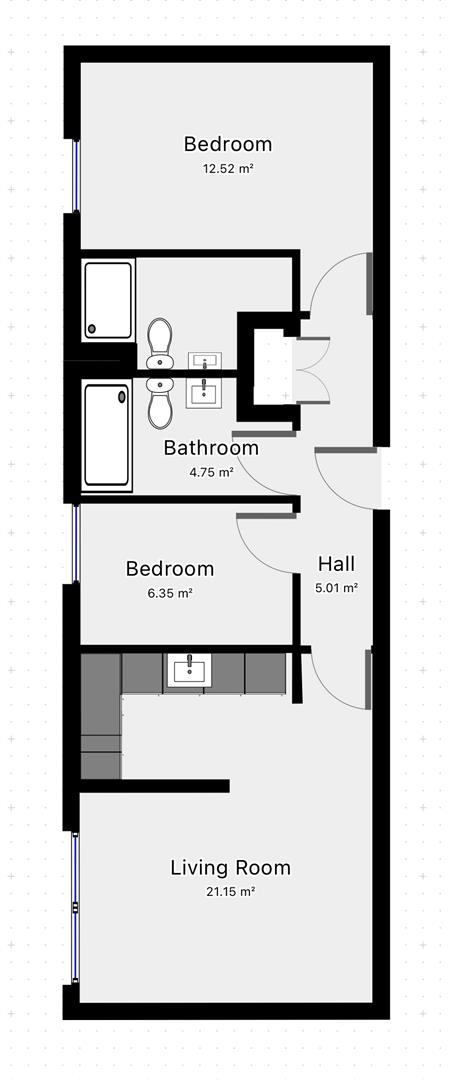Flat to rent in Hampden House, Hitchin Road, Arlesey SG15
Just added* Calls to this number will be recorded for quality, compliance and training purposes.
Property features
- Two Bedroom Apartment
- Two Bathrooms
- Integrated Appliances
- 2 x's Allocated Parking
- Unfurnished
- Available Mid July
- Within Easy Reach of The A1M
- Easy Reach of Arlesey Station
Property description
We are delighted to present this fantastic two bedroom top floor apartment. The apartment comprises of a modern kitchen with integrated appliances, two bathrooms, two bedrooms and allocated parking spaces. Offered unfurnished and available mid July. This apartment is within easy reach of Arlesey train station with links to London and the A1M.
External Front
Two allocated parking spaces to the front, fob entrance into the lobby.
Lobby
Carpeted, communal stairs, lift and post boxes.
Entrance Hallway
Carpeted, thermostat, entry phone system, smoke alarm, radiator, storage cupboard housing consumer unit and boiler/ tank.
Kitchen/ Lounge (5.09 x 4.27 (16'8" x 14'0"))
Kitchen: Ceramic flooring, cashmere high gloss wall and base units, granite worktops with upstand, sink with mixer tap and drainer, 4 ring induction hob with extractor, single oven. Integrated fridge freezer, washer dryer and dishwasher. 4 bar ceiling spot light, smoke alarm, air flow system/ vent.
Lounge: Carpet, 2 x's double glazed window, radiator, 2 x's pendant ceiling light, TV point and BT point.
Bedroom Two (3.09 x 2.06 (10'1" x 6'9"))
Carpet, double glazed window, radiator, ceiling pendant light, TV and BT points.
Main Bathroom
Ceramic tiled floor, fully tiled walls, walk in shower with wall mounted hand held and waterfall shower heads, glass screen, inset sink with mixer tap, push button WC, heated towel rail, air flow system.
Master Bedroom (4.26 x 3.62 (13'11" x 11'10"))
Carpet, double glazed window, radiator, ceiling light, TV and BT point.
External Rear
Visitor parking spaces.
Agents Note
These details are to be used as a guide only.
Property info
For more information about this property, please contact
Piper Stafford, SG18 on +44 1462 228182 * (local rate)
Disclaimer
Property descriptions and related information displayed on this page, with the exclusion of Running Costs data, are marketing materials provided by Piper Stafford, and do not constitute property particulars. Please contact Piper Stafford for full details and further information. The Running Costs data displayed on this page are provided by PrimeLocation to give an indication of potential running costs based on various data sources. PrimeLocation does not warrant or accept any responsibility for the accuracy or completeness of the property descriptions, related information or Running Costs data provided here.





















.png)
