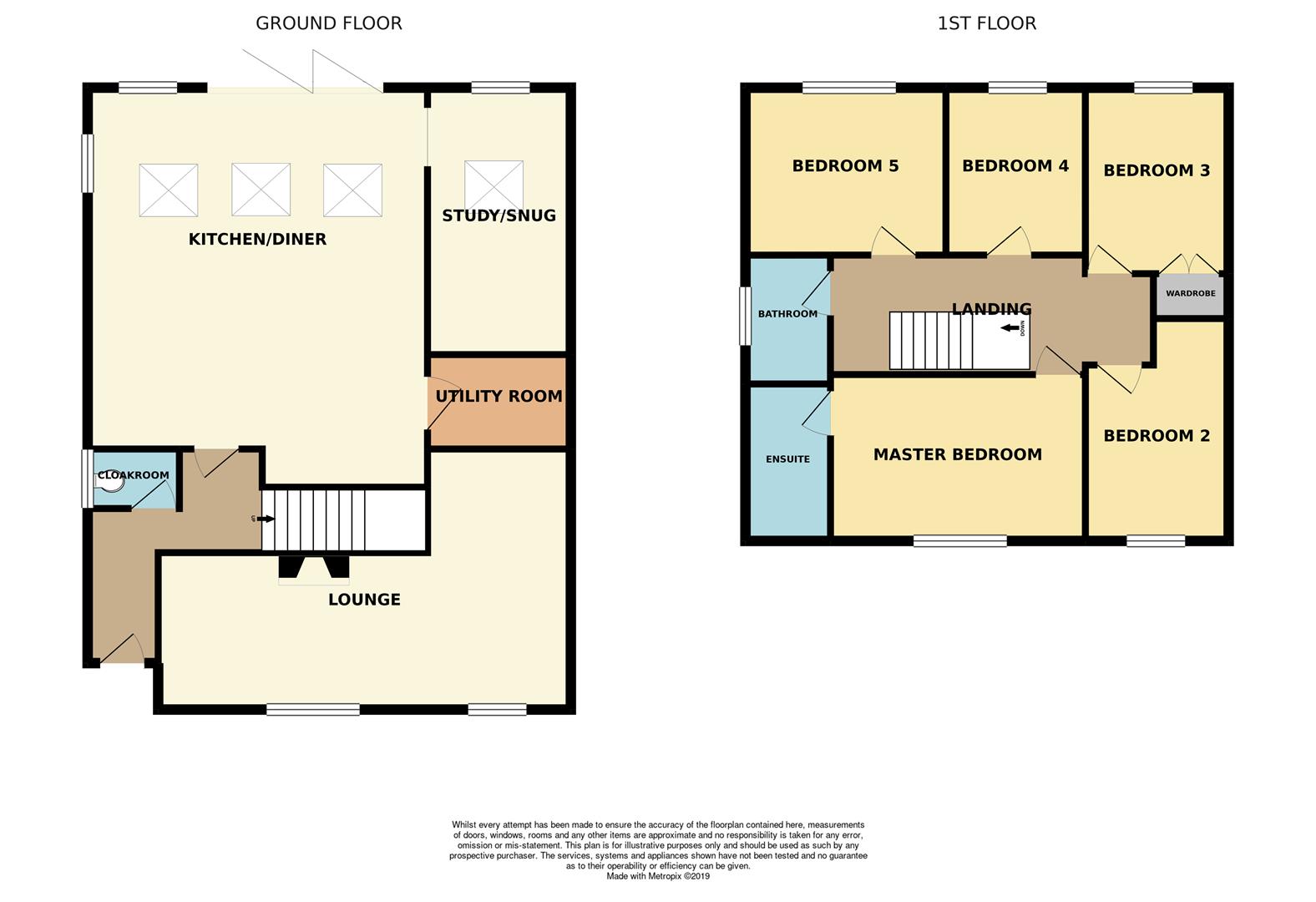Detached house to rent in Monks Walk, Buntingford SG9
Just added* Calls to this number will be recorded for quality, compliance and training purposes.
Utilities and more details
Property features
- Detached five bed family home
- Five double bedrooms
- Ensuite to master
- Large kitchen/diner
- Family bathroom
- Utility room
- Bifolding doors to garden
- Walking distance to town
- Garage & ample parking
- Available 1st September
Property description
Jonathan Hunt lettings are pleased to offer this substantial five bedroom detached family house. With a magnificent open plan Kitchen at its heart, this lovely family home offers flexible living space with two further ground floor receptions, cloakroom and utility room. On the first floor there are Five double bedrooms with en suite to master and an elegant family bathroom. Outside the property has a secluded, sunny landscaped garden with an outside kitchen area with BBQ and Pizza oven, detached single garage and off street parking for numerous vehicles. Available from 1st September
references - Please only enquiry if you pass the reference criteria
- Collective Gross Income: Minimum income £70,500
- no ccj's, iva's or history of bad credit
- Positive landlord reference (if applicable)
If you are unsure if you meet the referencing criteria and require a guarantor, you should follow the below link to get more detailed information on the referencing criteria:
All properties have A no pet and no smoking policy unless otherwise advertised
Please note there are no tenant fees and the security deposit is capped to the equivalent of 5 weeks rent.
Council tax band E
Entrance Hall (3.845 x 1.165 (12'7" x 3'9"))
Cloakroom (1.425x 0.815 (4'8"x 2'8" ))
Lounge (7.09 x 4.643 (max) (23'3" x 15'2" (max)))
Open Plan Kitchen (6.219 (max) x 5.88 (20'4" (max) x 19'3"))
Open Plan Kitchen Pic 2
Open Plan Kitchen Pic 3
Utilty Room
Study/Snug/Playroom (4.455 x 2.536 (14'7" x 8'3"))
First Floor
Master Bedroom (4.379 x 2.95 (14'4" x 9'8"))
En Suite (2.947 x 1.147 (9'8" x 3'9"))
Bedroom Two (4.178(max) x 2.44 (13'8"(max) x 8'0"))
Bedroom Three (3.444 x 2.42 (11'3" x 7'11"))
Bedroom Four (2.471 x 3.227 (max) (8'1" x 10'7" (max)))
Bedroom Five (2.426 x 2.415 (7'11" x 7'11"))
Family Bathroom (2.397 x 1.141 (7'10" x 3'8"))
Rear Garden
Rear Aspect
Front Aspect
Property info
For more information about this property, please contact
Jonathan Hunt, SG12 on +44 1920 481022 * (local rate)
Disclaimer
Property descriptions and related information displayed on this page, with the exclusion of Running Costs data, are marketing materials provided by Jonathan Hunt, and do not constitute property particulars. Please contact Jonathan Hunt for full details and further information. The Running Costs data displayed on this page are provided by PrimeLocation to give an indication of potential running costs based on various data sources. PrimeLocation does not warrant or accept any responsibility for the accuracy or completeness of the property descriptions, related information or Running Costs data provided here.

































.png)