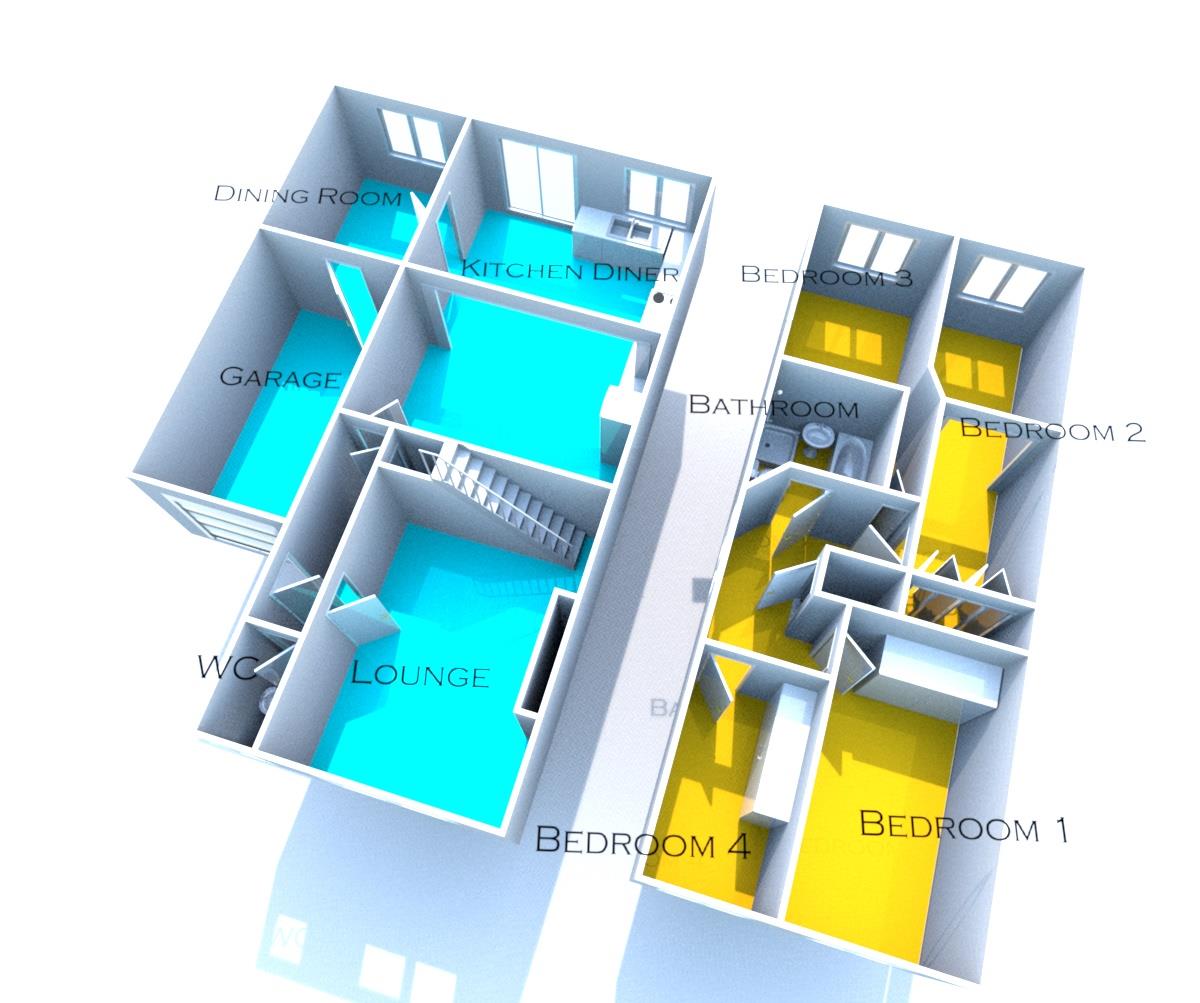Detached house to rent in Kensington Avenue, North Chadderton OL9
Just added* Calls to this number will be recorded for quality, compliance and training purposes.
Utilities and more details
Property description
Available now to let. This well presented four bedroomed extended link-detached property offers good sized living accommodation and is situated in the popular area of North Chadderton close to excellent schools, Mills Hill train station, local amenities, public transport links and minutes from the North West motorway network. The property briefly comprises of entrance hall, downstairs WC, lounge, dining room/office, extended dining kitchen, four bedrooms and family bathroom. Externally to the front of the property is a lawned garden and paved driveway leading to an attached garage with up and over door, power and lighting whilst to the rear is a decked area with low maintenance garden beyond. The property further benefits from UPVC double glazing, gas central heating and is fully alarmed. Available July. The terms of our contract is payment of rent monthly, in advance, and it would be up to the applicant to comply with our terms. Tenancy is for a minimum of 6 months and the rent will be reviewed
entrance hall
Via a wooden double glazed entrance door with side windows, laminate flooring, central heating radiator and under stairs storage cupboard.
Downstairs WC
Fully tiled, vanity sink unit and WC, central heating radiator and UPVC double glazed window.
Lounge - 11'11" (3.63m) x 16'11" (5.16m)
Feature gas fire with surround, two central heating radiators, stairs leading to first floor and UPVC double glazed window to front elevation.
Dining room/office - 8'0" (2.44m) x 10'11" (3.33m)
UPVC double glazed window, central heating radiator and door leading to garage.
Extended dining kitchen - 15'5" (4.7m) x 20'3" (6.17m)
Laminate flooring throughout, two central heating radiators, a modern range of wall and base units, integral double oven, four ring electric hob and extractor hood, one and a half bowl stainless steel sink unit with mixer tap, integrated dishwasher, spotlights to ceiling, UPVC double glazed window and UPVC double glazed sliding doors to rear garden.
First floor
landing
Central heating radiator, access hatch to partly boarded insulated loft and UPVC double glazed window.
Bedroom one - 9'1" (2.77m) x 13'9" (4.19m)
Front double bedroom with fitted wardrobes and drawers, central heating radiator and UPVC double glazed window.
Bedroom two - 7'1" (2.16m) x 19'11" (6.07m)
Rear double bedroom with fitted wardrobes and drawers, central heating radiator and UPVC double glazed window.
Bedroom three - 7'7" (2.31m) x 10'6" (3.2m)
Rear double bedroom with central heating radiator and UPVC double glazed window.
Bedroom four - 6'2" (1.88m) x 10'10" (3.3m)
Front single bedroom with fitted wardrobes, drawer and dressing table, central heating radiator and UPVC double glazed window.
Bathroom
Modern bathroom comprising of shower cubicle, bath with shower off the mixer taps, wash basin and WC, fully tiled, central heating radiator, extractor fan and UPVC double glazed window.
Outside
Externally to the front of the property is a lawned garden and paved driveway leading to an attached garage with up and over door, power and lighting whilst to the rear is a decked patio area with a low maintenance garden beyond.
Introduction
This well presented four bedroomed extended link-detached property offers good sized living accommodation and is situated in the popular area of North Chadderton close to excellent schools, Mills Hill train station, local amenities, public transport links and minutes from the North West motorway network. The property briefly comprises of entrance hall, downstairs WC, lounge, dining room/office, extended dining kitchen, four bedrooms and family bathroom. Externally to the front of the property is a lawned garden and paved driveway leading to an attached garage with up and over door, power and lighting whilst to the rear is a decked area with low maintenance garden beyond. The property further benefits from UPVC double glazing, gas central heating and is fully alarmed.
Introduction
This well presented four bedroomed extended link-detached property offers good sized living accommodation and is situated in the popular area of North Chadderton close to excellent schools, Mills Hill train station, local amenities, public transport links and minutes from the North West motorway network. The property briefly comprises of entrance hall, downstairs WC, lounge, dining room/office, extended dining kitchen, four bedrooms and family bathroom. Externally to the front of the property is a lawned garden and paved driveway leading to an attached garage with up and over door, power and lighting whilst to the rear is a decked area with low maintenance garden beyond. The property further benefits from UPVC double glazing, gas central heating and is fully alarmed.
Notice
All photographs are provided for guidance only.
Redress scheme provided by: The Property Ombudsman (D12035)
Property info
For more information about this property, please contact
Alistair Stevens, OL2 on +44 161 937 6036 * (local rate)
Disclaimer
Property descriptions and related information displayed on this page, with the exclusion of Running Costs data, are marketing materials provided by Alistair Stevens, and do not constitute property particulars. Please contact Alistair Stevens for full details and further information. The Running Costs data displayed on this page are provided by PrimeLocation to give an indication of potential running costs based on various data sources. PrimeLocation does not warrant or accept any responsibility for the accuracy or completeness of the property descriptions, related information or Running Costs data provided here.
































.png)
