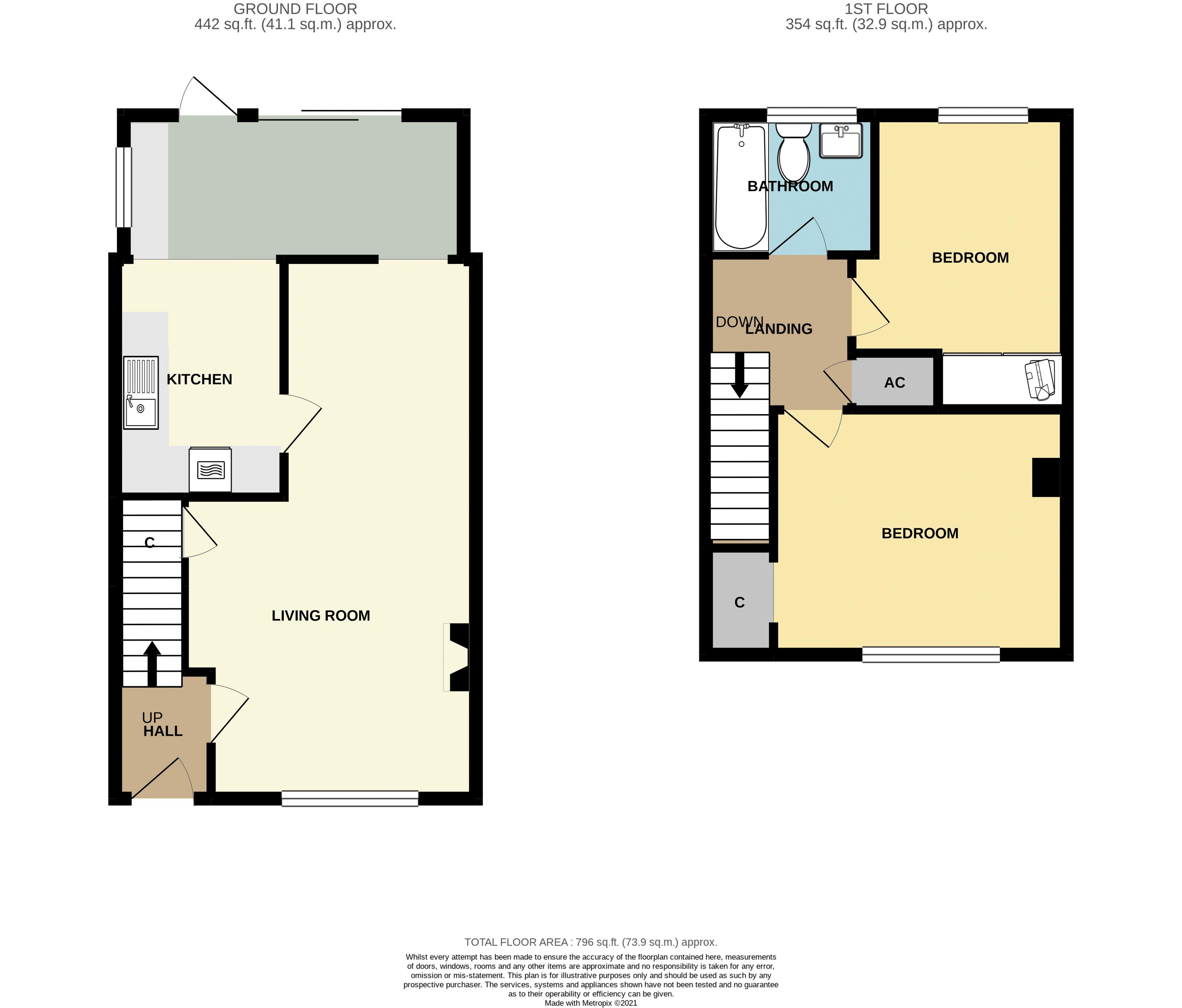Property to rent in Walnut Road, Huish Episcopi, Langport TA10
Just added* Calls to this number will be recorded for quality, compliance and training purposes.
Property features
- An Extended Two Bedroom House
- Living/Dining Room
- Kitchen/Diner
- Electric heating
- Double Glazing
- Garage in Block
- Front and Rear Gardens
- Available early September onwards
Property description
A modern extended two bedroom house with gardens and a garage in a block. The property comprises, hall, living/dining room extended kitchen/diner, two bedrooms and bathroom. There are front and rear gardens. The garage is in a block to the rear, with a pedestrian gate to garden from the rear of the garage. Additional side gate. Electric heating and double glazing. Available from early September onwards.
Accommodation
Entrance Hall
Front door opening into hall, stairs to first floor, telephone socket, laminate flooring, cabinet housing consumer unit. Door to;
Living/Dining Room (23' 1'' x 12' 6'' (7.03m x 3.80m) reducing to 2.50m)
Double glazed window to front aspect, curtain pole, understairs storage cupboard, tv point, log burner with slate hearth and mantel. Open plan to dining area with electric Callidus heater, open to kitchen/diner and kitchen.
Kitchen/Diner (L- Shaped 17' 9'' x 7' 2'' (5.40m x 2.18m) and 4.11m x 1.98m)
Range of wall, base and drawer units, worksurface over and inset with sink/drainer, freestanding electric cooker, extractor hood, space for dishwasher, space for fridge/freezer, space for washing machine, tiled floor, leading into dining area with sliding patio doors to garden, back door, two Velux style windows and electric heater.
First Floor Landing
Airing cupboard, housing immersion heater and timer, shelves, access to loft (can be used - some boarding). Doors to;
Bedroom 1 (12' 6'' x 10' 6'' (3.82m x 3.19m))
Double glazed window front aspect, built-in wardrobe area over the stairs with shelving and rail.
Bedroom 2 (10' 1'' x 8' 3'' (3.07m x 2.52m))
Double glazed window to rear aspect, electric heater, alcove with shelving and hanging rail.
Bathroom
Shaped bath with shower over (electric), shower screen, mixer taop with shower attachment, tiling to splashbacks, WC, pedestal wash hand basin, heated towel rail and under floor heating, shaver point, hooks and blind.
Outside
Front Garden
Mainly laid to lawn with path leading to front door.
Rear Garden And Garage
Patio area, lawned garden with path to rear door of garage and side pedestrian gate. Outside tap, wood store and water butt. Single garage in a block, up and over door, power and light.
Assured shorthold tenancy
Will be offered initially for 6 months and then on a month to month basis.
Holding fee
We will require a holding fee equivalent to 1 weeks rent. The holding fee for this property will be £207.00.
Deposit/bond
The deposit for this property will be £1038.46 This will be held by Deposit Protection Services dps, a government approved independent custodial scheme.
Reference checking
Will be carried out using a professional referencing agent.
Creditworthiness/smokers/pets/aged 18/right to rent
Tenants must be in secure employment with affordability, credit worthy or offer a payment with no risk of clawbacks. Tenants should not present any breach to landlord’s mortgage or insurance terms.
Inventory, check-in, check-out
Will be carried out by a member of the Association of Independent Inventory Clerks if requested by the landlord.
Viewings by appointment
Langport Office
Disclaimers:
Do please use aerial maps/images provided through our website to check out the location before travelling any great distance. We do not carry out hazardous substances surveys before marketing properties.
Broadband Speed:
If you search Google for 'broadband speed postcode' you will find many sites which will give the broadband speed of any postcode in UK but can vary depending on supplier and contracts paid for/available.
Property info
For more information about this property, please contact
English Homes, TA10 on +44 1458 521913 * (local rate)
Disclaimer
Property descriptions and related information displayed on this page, with the exclusion of Running Costs data, are marketing materials provided by English Homes, and do not constitute property particulars. Please contact English Homes for full details and further information. The Running Costs data displayed on this page are provided by PrimeLocation to give an indication of potential running costs based on various data sources. PrimeLocation does not warrant or accept any responsibility for the accuracy or completeness of the property descriptions, related information or Running Costs data provided here.

























.png)

