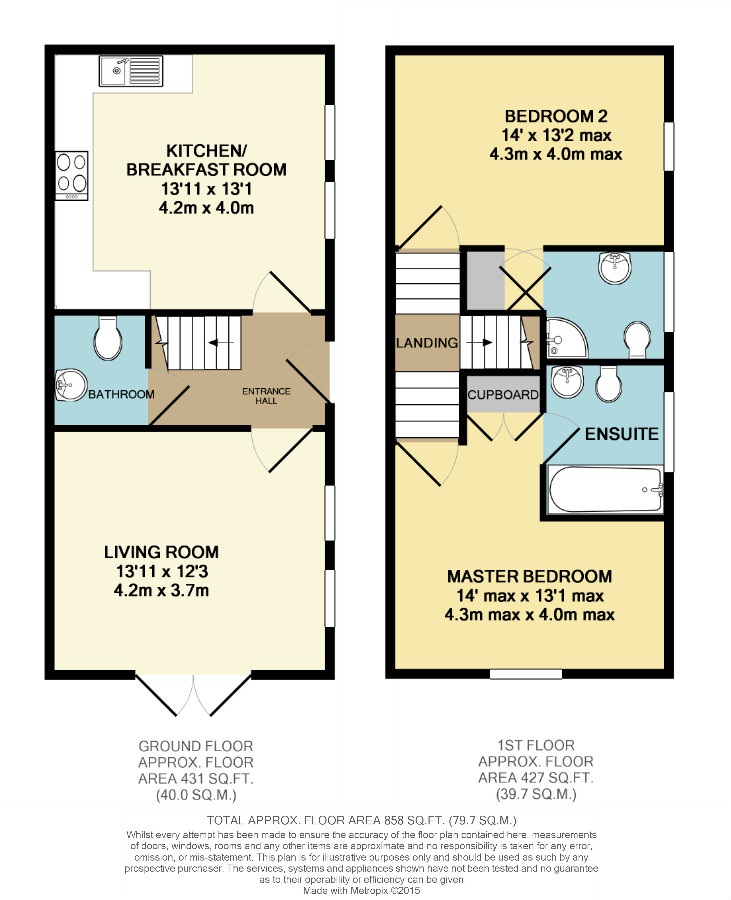Cottage to rent in High Street, Wraysbury, Staines TW19
* Calls to this number will be recorded for quality, compliance and training purposes.
Utilities and more details
Property features
- Detached House
- Two Bedrooms
- Two Bathrooms
- Large Kitchen/Breakfast Room
- Living room
- Easy to maintain garden
- Lake Views
- Off Street Parking
- Energy rating: B
- Council Tax Band: E
Property description
Located in the heart of Wraysbury Village is this two bedroom detached property.The property comprises: Lounge, large kitchen/breakfast room with appliances, cloakroom, two double bedrooms both with private bathrooms and built in wardrobes. The main bedroom has beautiful views of the lake. The property is accessed by a private lane with off street parking for two cars and a low maintenance garden. This property is truly unique and is a must see! Energy rating 'B' Unfurnished. Available early August 2024.
Location Wraysbury is a thriving village with all the amenities that one could ask for including charming country pubs, local post office, dry cleaners, pharmacy, hardware shop, newsagent, The Kitchen cafe and Co-op. Wraysbury offers a unique opportunity to those seeking to combine traditional values of a village environment together with the accessibility and convenience of modern day living. Within a short drive you will find Windsor itself, steeped in history with its castle and royal connections. Staines town centre provides an excellent array of shopping facilities, restaurants and cinema. Ideal for commuters with Wraysbury and Sunnymeads stations providing direct links into Windsor & London Waterloo, together with easy access of Motorways M25, M4, M3 and London Heathrow Airport.
Deposit:
5 weeks rent which is £2015.00 for this rental. The deposit is used to cover any potential damages. The deposit will be protected by one of the approved schemes
Services:
Mains gas, electricity, water, main drainage.
Gas fired central heating.
Broadband Availability (according to ): Standard, Superfast and Ultrafast Full Fibre.
For mobile voice and data coverage:
Local Authority
Royal Borough of Windsor & Maidenhead, Town Hall, St.Ives Road, Maidenhead, Berkshire, SL6 1 rf.
Telephone 01628 798
Council Tax Band: E
Payable 2024/25: £2075.24
UPVC door with decorative glazed panels leading to:,
Entrance Hall
Under stairs storage, radiator, power points, wood laminate flooring.,
Kitchen/Breakfast Room (13'11 x 13'01)
Two front aspect double glazed sash style windows, downlights, range of eye and base level units with roll top work surface and tiled splash back, stainless steel sink drainer unit with mixer tap, built in oven with gas hob and extractor unit over, integral dishwasher, wall mounted cupboard housing the boiler, under cupboard lighting, radiator, power points, telephone point, tile effect laminate flooring, fridge/freezer, washing machine.,
Lounge (13'11 x 12'03)
Two front aspect double glazed sash style windows, side aspect double glazed French doors over looking the garden, television point, telephone point, power points, radiator, wood laminate flooring.,
Cloakroom
Pedestal wash hand basin, WC, wall mounted extractor fan, wall mounted chrome towel radiator.,
On the First Floor
Landing
Split level stairs, downlights.,
Master Bedroom (14' max x 13'01 max)
Side aspect double glazed sash style window over looking the views of the lake, built in double wardrobe, radiator, power points, door to:,
En Suite Bathroom
Front aspect double glazed obscured glass sash style window, white suite comprising: WC, pedestal wash hand basin with mixer tap, panel enclosed bath with mixer tap and hand held shower attachment, wall mounted chrome towel radiator.,
Bedroom Two (14' x 13'02 max)
Front aspect Velux window, built in wardrobe, radiator, power points, door to:,
En Suite Shower Room
Front aspect double glazed obscured glass sash style window, white suite comprising: WC, pedestal wash hand basin with mixer tap, fully tiled corner shower unit with wall mounted 'Mira' shower, wall mounted chrome towel radiator, ceiling extractor fan.,
Outside
Garden
Mainly laid to lawn with paved path and patio area, gravel driveway parking for two cars.,
All Measurements are Approximate
Property info
For more information about this property, please contact
BS Bennett, TW19 on +44 1784 335910 * (local rate)
Disclaimer
Property descriptions and related information displayed on this page, with the exclusion of Running Costs data, are marketing materials provided by BS Bennett, and do not constitute property particulars. Please contact BS Bennett for full details and further information. The Running Costs data displayed on this page are provided by PrimeLocation to give an indication of potential running costs based on various data sources. PrimeLocation does not warrant or accept any responsibility for the accuracy or completeness of the property descriptions, related information or Running Costs data provided here.




















.jpeg)
