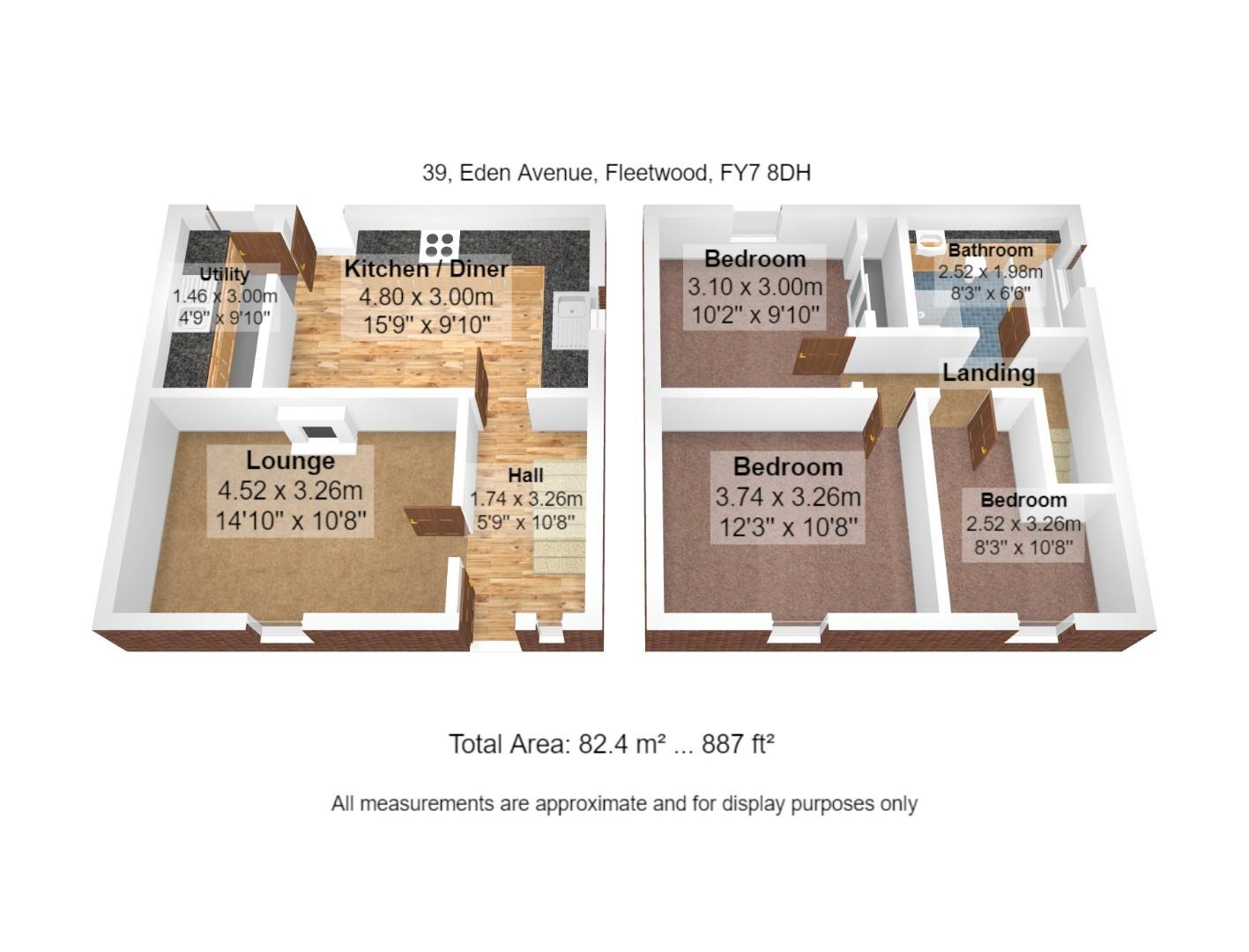End terrace house to rent in Eden Avenue, Fleetwood FY7
Just added* Calls to this number will be recorded for quality, compliance and training purposes.
Utilities and more details
Property features
- Immaculate End of Terrace Family Home
- Three Good Size Bedrooms
- Large Reception Room
- Fitted Kitchen/Diner
- Modern Four Piece Bathroom Suite
- Well maintained Rear Garden
- Gas Central Heating Throughout
- Double Glazing Throughout
- Utility Room
- No Onward Chain
Property description
A fantastic opportunity has arisen to rent this immaculate end of terrace property ideally situated for schools and sea front. This superb family home briefly comprises; three good size bedrooms, large lounge to front, fitted kitchen/diner and modern four piece bathroom suite. Other benefits include double glazing throughout, gas central heating, utility room, private and secluded rear garden and off street parking to front for one vehicle. Eden Avenue ideally located for shops and Fleetwood High Street which offers a further range of shops, supermarkets, eateries and coffee shops. Regular bus and tram links offer swift and easy access across the Fylde coast including Blackpool and its famous attractions. Please contact the office to arrange an appointment at your earliest convenience.
Front
Attractive frontage mainly paved and stoned offering off street parking for one vehicle, panel enclosed fencing, laid to lawn, gate to rear access.
Entrance Hall (3.25m x 1.80m (10'7" x 5'10"))
Bright hallway with front aspect UPVC double glazed door, front aspect double glazed window, stairs to first floor landing, oak effect laminate flooring, radiator, doors into -
Lounge (4.53m x 3.25m (14'10" x 10'7"))
Good size reception room with front aspect UPVC double glazed window, oak effect wood laminate flooring, feature electric fire with Iranian stone surround and mantle, television point, coved ceiling, radiator.
Kitchen/Diner (4.80m x 3.00m (15'8" x 9'10"))
Superb fitted kitchen/diner with side aspect double glazed window, rear aspect UPVC partly glazed door into rear garden, stainless steel one and a half bowl sink unit and mixer taps with cupboard under and further range of base and eye level units, space for tumble dryer, space for fridge/freezer, built in oven and four ring gas hob with extractor hood, wood laminate work surface, partly tiled walls, radiator, oak effect wood laminate flooring, door into -
Utility Room (3.00m 1.45m (9'10" 4'9"))
Rear aspect UPVC double glazed opaque window, stainless steel single drainer sink unit and mixer taps with cupboard under and further range of base and eye level units, wood laminate work surface, space for washing machine, cupboard housing wall mounted condensing combination boiler, oak effect laminate flooring, partly tiled walls.
First Floor Landing (3.37m x 0.93m (11'0" x 3'0"))
Side aspect double glazed opaque window, hatch to loft space, doors into
Bedroom One (3.87m x 3.26m (12'8" x 10'8"))
Main double bedroom with front aspect double glazed window, fitted wardrobe, radiator.
Bedroom Two (3.11m x 3.03m (10'2" x 9'11"))
A second good size double bedroom with rear aspect double glazed window, built in wardrobe, radiator.
Bedroom Three (3.25m max x 2.49m max (10'7" max x 8'2" max))
A third bedroom complimenting the two double bedrooms with front aspect double glazed window, radiator.
Bathroom (2.51m x 1.98m (8'2" x 6'5"))
A modern four piece bathroom suite with separate shower cubicle, panel enclosed bath and attached shower unit, low level WC, wash hand basin, fully tiled floor and walls, built in units, heated chrome towel radiator.
Rear Garden
Extremely well maintained mainly laid to lawn with panel enclosed fencing, side area, veranda, patio area, outside tap, gate to front access, block paving.
Property info
39, Eden Avenue, Fleetwood, Fy7 8Dh.Jpg View original

For more information about this property, please contact
Pinpoint Properties, FY7 on +44 1253 545776 * (local rate)
Disclaimer
Property descriptions and related information displayed on this page, with the exclusion of Running Costs data, are marketing materials provided by Pinpoint Properties, and do not constitute property particulars. Please contact Pinpoint Properties for full details and further information. The Running Costs data displayed on this page are provided by PrimeLocation to give an indication of potential running costs based on various data sources. PrimeLocation does not warrant or accept any responsibility for the accuracy or completeness of the property descriptions, related information or Running Costs data provided here.

























.png)