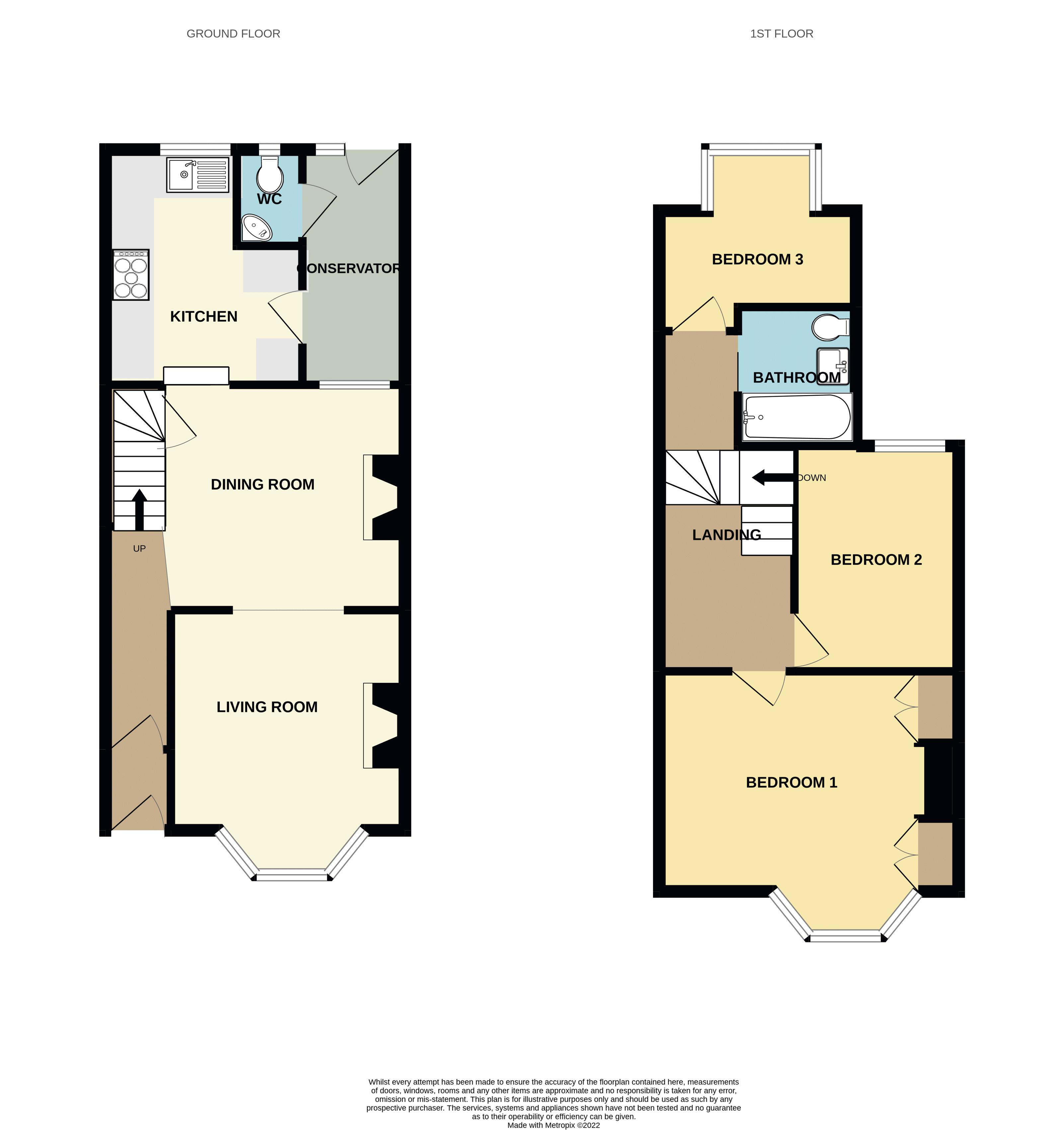Terraced house to rent in Nelson Road, St. Thomas, Exeter EX4
Just added* Calls to this number will be recorded for quality, compliance and training purposes.
Property features
- Available 1st September 2022
- 3 Bedrooms
- Terraced House
- Open Plan Living Space
- Beautifully-Presented
- Enclosed Garden
Property description
Available 7th September 2024. This beautifully presented three bedroom house is situated within the popular area of St Thomas, providing easy access to the amenities of Cowick Street, a nearby play park, and good access to Exeter City Centre with all its amenities, such as shops and entertainment facilities, and the A30, A38 and M5 for easy commuting.
Internally the property briefly comprises an entrance hallway to the dining room, living room and kitchen with conservatory and downstairs WC and garden to rear. Stairs rise from the hallway onto a sizeable landing with doors to the three bedrooms and the family bathroom. Externally you have an enclosed garden and permit parking can be applied for.
With such a fantastic location and so much to offer, viewings are highly recommended.
Council Tax Band: B
No Smokers.
One Pet Considered at an Additional Rent of £50pcm
Minimum 6 Month Let
Subject to Referencing and Affordability checks.
A Holding Deposit of one week's rent will be requested to reserve the property.
A Tenancy Deposit of 5 weeks' rent will be required should an application be successful.
For full details of charges and fees please visit our website:
Hallway
The front door opens into a small vestibule with an inner stained glass door leading through to the dining room, with stripped floorboards throughout the downstairs and many original features, plus stairs rising to the first floor.
Dining Room (11' 2'' x 10' 5'' (3.40m x 3.18m))
A generous dining room with feature fireplace, shelving to the alcoves and under stairs storage. An archway leads into the living room and a sliding door takes you into the kitchen. There is also a window into the conservatory.
Living Room (10' 11'' x 10' 4'' (3.34m x 3.14m))
A beautifully presented bright living room benefitting from another feature fireplace, shelving in the alcoves and a lovely bay window.
Kitchen (11' 0'' x 6' 1'' (3.36m x 1.86m) minimum)
A step down from the dining room accesses the kitchen, which has matching wall and base units, a modern tiled splashback, an electric oven with 5 ring gas hob and extractor hood over. There is a window to the rear aspect, with space for a washing machine below and integrated appliances include a slimline dishwasher and a tall fridge freezer.
Conservatory (11' 6'' x 4' 9'' (3.51m x 1.45m))
A door leads into the conservatory with space for a further appliance, a door into the downstairs WC and a door and window into the garden.
Stairs And Landing
Stairs rise to the first floor split landing which provides access to all three bedrooms and the family bathroom. Painted exposed floorboards feature throughout this floor and there is also a storage cupboard.
Bedroom 1 (10' 4'' x 13' 2'' (3.15m x 4.01m))
A large master bedroom benefiting from built in wardrobes and a bay window which overlooks the park.
Bedroom 2 (10' 6'' x 7' 8'' (3.19m x 2.34m))
A further double bedroom with a feature fireplace, a window overlooking the garden and a built in wardrobe.
Family Bathroom (6' 3'' x 5' 6'' (1.90m x 1.67m))
A modern bathroom comprising bath with waterfall and handheld mains shower over, a sink with storage below and a WC. There is a heated towel rail and an obscured window.
Bedroom 3 (4' 6'' x 8' 10'' (1.38m x 2.7m) + box bay window)
The third bedroom benefits from a box bay window. Currently used as a nursery, but would be ideal as a home office or single bedroom.
Garden
A rear enclosed garden, partly laid to lawn with some trees in a boarder. There is a rear access gate and a small storage shed.
Property info
For more information about this property, please contact
Southgate Estates, EX1 on +44 1392 458446 * (local rate)
Disclaimer
Property descriptions and related information displayed on this page, with the exclusion of Running Costs data, are marketing materials provided by Southgate Estates, and do not constitute property particulars. Please contact Southgate Estates for full details and further information. The Running Costs data displayed on this page are provided by PrimeLocation to give an indication of potential running costs based on various data sources. PrimeLocation does not warrant or accept any responsibility for the accuracy or completeness of the property descriptions, related information or Running Costs data provided here.



























.png)

