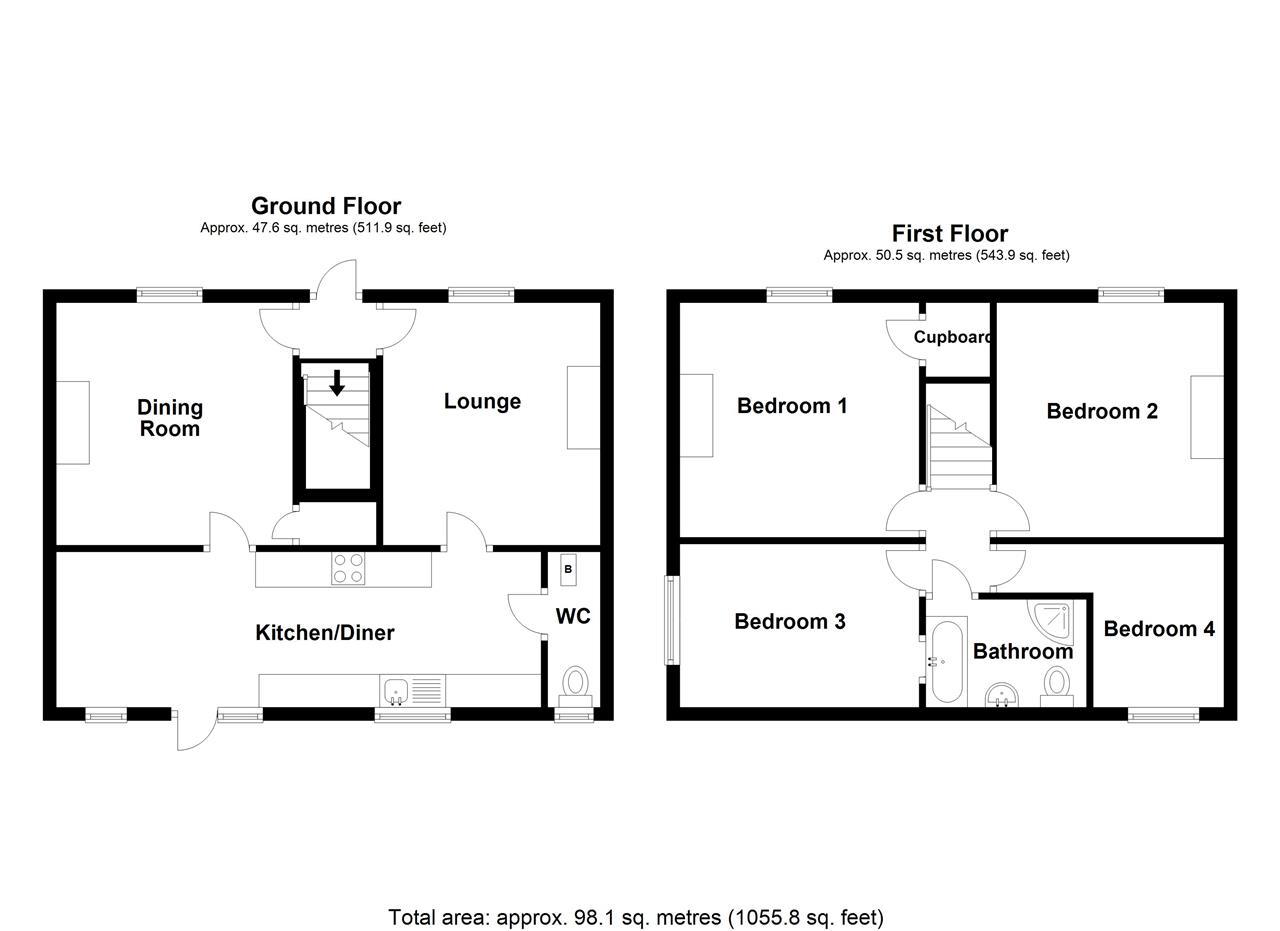Detached house to rent in The Causeway, Great Horkesley, Colchester, Essex CO6
Just added* Calls to this number will be recorded for quality, compliance and training purposes.
Utilities and more details
Property features
- Grade II Listed Four Bedroom Detached House
- Retaining A Wealth Of Character
- Extensively Modernised Throughout
- Open Aspect To Front
- Ample Off Road Parking
- 16ft x 12ft Garage
- Available now!
Property description
Palmer & Partners are to offer for let this well-proportioned Grade II Listed four bedroom detached cottage, situated in the popular village of Great Horkesley. Great Horkesley benefits from a very sought-after local primary school and provides straight forward access back to Colchester town centre, the A12 and North Station. The nearby Chesterwell Development now has a Co-op Local while Turner Rise Retail Park with Asda Superstore and petrol filling station is within a comfortable drive.
The extensively modernised accommodation comprises two reception rooms, an impressive 23ft kitchen/dining room and cloakroom on the ground floor, whilst on the first floor are four bedrooms and family bathroom.
This beautiful home is further enhanced by having a good size detached garage and ample off road parking.
This property is offered unfurnished and is available now!
Entrance Door To Entrance Lobby
With stair flight rising to the first floor, tiled floor and door to;
Lounge
3.58m (3.58m) x 3.40m (3.4m) - With feature fireplace, sash window to front and door to;
Kitchen/Dining Room
7.06m (7.06m) x 2.67m (2.67m) - The dining room is a lovely dual aspect room with sash windows to side and front, a feature fireplace, fitted low level cupboards, under-stairs storage cupboard, radiator and door to the kitchen/dining room which is an impressive 23ft in length. It has a range of work surfaces with cupboards and drawers under, integrated oven, hob and extractor hood, integrated dishwasher and freezer, space for washing machine, inset downlighters, door to the rear garden, radiator and door to;
Cloakroom
Cupboard housing the boiler, low level WC, wash hand basin and part-tiled walls.
Dining Room
3.66m (3.66m) x 3.43m (3.43m) - Sash window and feature fireplace.
First Floor Landing
With doors off to;
Bedroom One
3.58m (3.58m) x 3.40m (3.4m) - With radiator, access to loft space, feature fireplace, fitted cupboard and sash window to front.
Bedroom Two
3.58m (3.58m) x 3.43m (3.43m) - Radiator, feature fireplace and sash window to the front
Bedroom Three
3.40m (3.4m) x 2.74m (2.74m) - Radiator and sash window to the side.
Bedroom Four
2.74m (2.74m) x 2.51m (2.51m) - Loft access and sash window to the rear.
Bathroom
Panelled with mixer taps and shower attachments, separate tiled shower cubicle, wash hand basin with cupboard under, low level WC, mirror fronted storage cupboard, tiled walls, tiled floor, heated towel rail and an extractor fan.
Outside
To the immediate rear of the property there is a paved patio area with a formal lawned garden beyond with a well which we understand is disused. In the garden there is the detached oversize garage which measures 16'5 x 12'1, it has power and light connect and double doors opening to the front. There is a further garden area to the side of the garage that we understand has been seeded and provides access to the oil tank.
To the front of the property there is a good sized shingle driveway providing ample off road parking with double gated vehicular access. To the left hand side the shingle driveway continues round to the rear of the property with pedestrian access to the rear also via the right hand side of the property.
Property info
For more information about this property, please contact
Palmer & Partners, CO3 on +44 1206 988995 * (local rate)
Disclaimer
Property descriptions and related information displayed on this page, with the exclusion of Running Costs data, are marketing materials provided by Palmer & Partners, and do not constitute property particulars. Please contact Palmer & Partners for full details and further information. The Running Costs data displayed on this page are provided by PrimeLocation to give an indication of potential running costs based on various data sources. PrimeLocation does not warrant or accept any responsibility for the accuracy or completeness of the property descriptions, related information or Running Costs data provided here.































.png)

