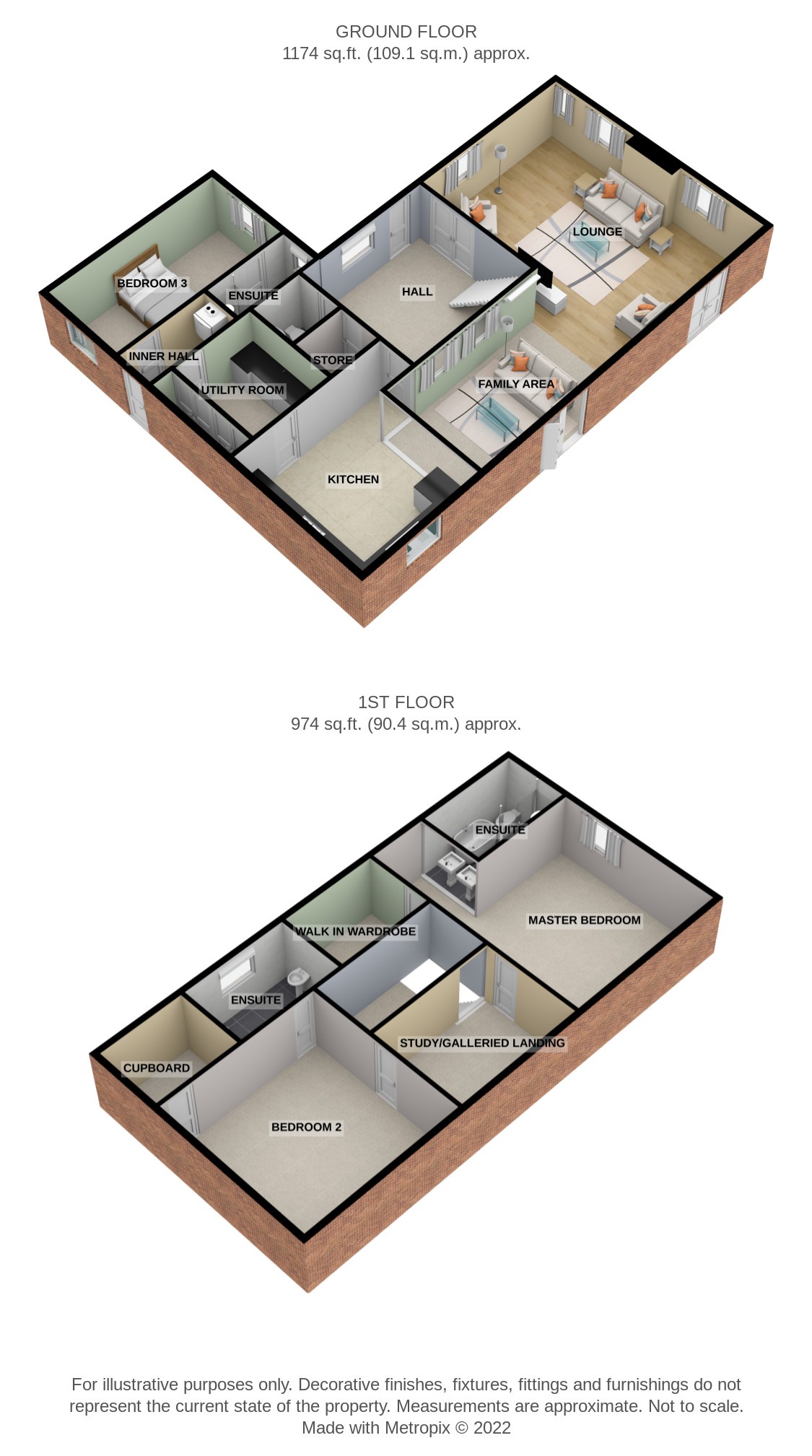Barn conversion to rent in Woodlands View, Anslow Park, Main Road, Anslow, Burton-On-Trent, Staffordshire DE13
* Calls to this number will be recorded for quality, compliance and training purposes.
Utilities and more details
Property features
- Superfast Broadband available with EPC A rating
- Situated in a small private rural community at Anslow Park
- Rare opportunity to secure a high calibre property in sought after location.
- Large open plan living area
- Quality kitchen with range, American style fridge freezer and integral dishwasher
- Utility and ground floor bedroom with ensuite shower room
- Hallway with feature staircase leading to mezzanine level
- Master suite with walk dressing room and ensuite bathroom
- The property benefits from feed in tariff from solar panels.
- Driveway with electric car charging point
Property description
To Let- Rare Opportunity To Secure A High Calibre Three Bedroom Barn Conversion With A Rating EPC.
Entrance hallway
(6.19m x 23.81m)
Spacious hallway with French doors leading to the lounge, feature staircase leading to the first floor, glass paneled wall with views onto the family area and useful storage room off.
Guest W.C
Having low level w.c and wash basin.
Lounge
(9.37m x 4.88m)
Full length lounge with solid wooden flooring, full length windows, French doors opening to the rear, wall mounted fire place and wall mountings for television.
Kitchen / family area
(4.10m x 5.62m max)
Having bi folding doors leading to the rear of the property, quality fitted kitchen with breakfast bar area, full sized range, American style fridge freezer and integral dishwasher.
Utilty room
Having range of matching wall and base units, wooden butchers block work surfaces, sink and plumbing for washing machine.
Inner hallway
Having door leading to rear court yard area and door leading to the ground floor bedroom.
Bedroom three
(3.82m x 2.91m)
Situated to the ground floor aspect with feature beams and full length window overlooking to the court yard.
Ensuite shower room
Having low level w.c, wash basin and shower cubicle.
Galleried mezzanine level
Over looking the hallway this area provides a wonderful space for home office.
Bedroom one
(4.91m x 5.15m)
Having solid wooden flooring, open aspect to the ensuite bathroom and door leading to the walk in dressing room.
Ensuite bathroom
Having low level w.c, his and hers wash basins, double shower cubicle and separate bath.
Dressing room
Having solid wooden flooring, dressing table and a range of fitted storage and wardrobe space.
Bedroom two
(4.31m x 5.28m)
Having solid wooden flooring and doors leading to walking wardrobes and ensuite shower room.
Walk in wardrobe
Having solid wooden flooring and a range of fitted storage.
Ensuite bathroom
Having low level w.c, wash basin and separate bath with shower over.
Outside
Driveway parking with electric car charging point.
Low maintenance lawned gardens with mature shrubs and delightful views to the rear.
Additional
The property benefits from feed in tariff from solar panels.
Sorry no pets
6 month tenancy initially
Council tax band F
Property info
For more information about this property, please contact
Cope & Co., DE21 on +44 1332 229482 * (local rate)
Disclaimer
Property descriptions and related information displayed on this page, with the exclusion of Running Costs data, are marketing materials provided by Cope & Co., and do not constitute property particulars. Please contact Cope & Co. for full details and further information. The Running Costs data displayed on this page are provided by PrimeLocation to give an indication of potential running costs based on various data sources. PrimeLocation does not warrant or accept any responsibility for the accuracy or completeness of the property descriptions, related information or Running Costs data provided here.








































.png)
