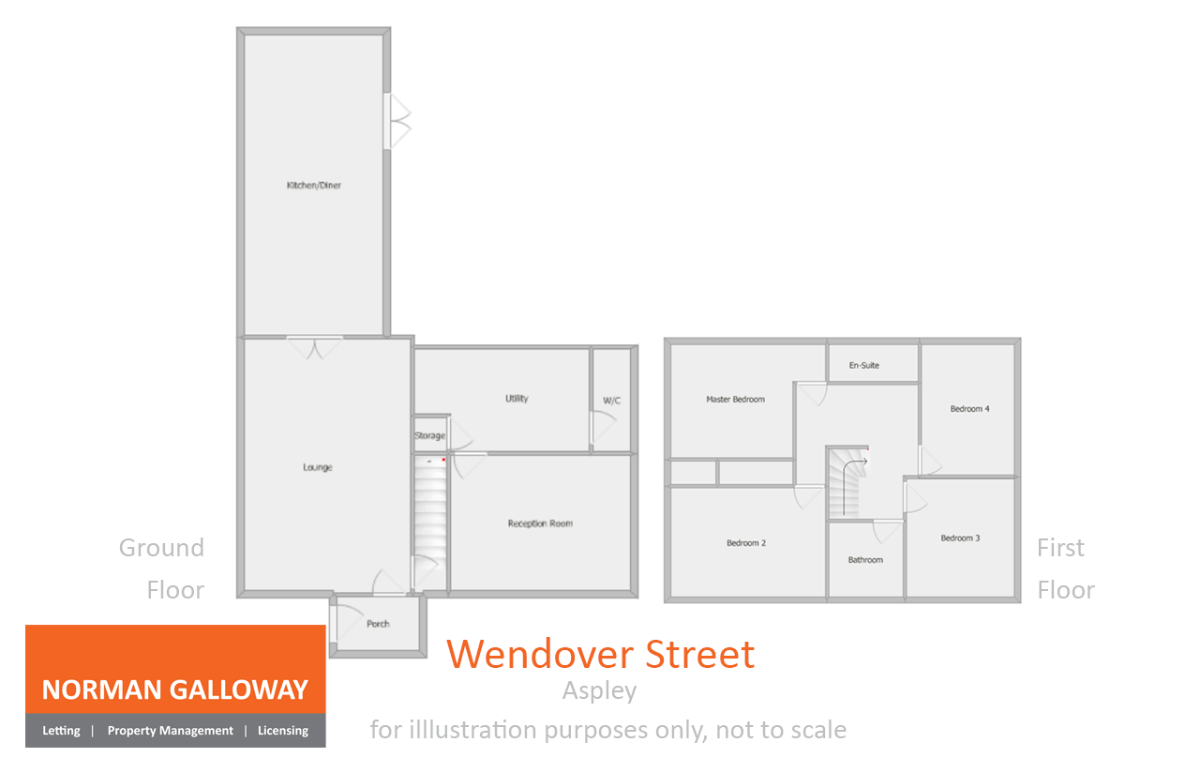Semi-detached house to rent in Wendover Drive, Aspley, Nottingham NG8
Just added* Calls to this number will be recorded for quality, compliance and training purposes.
Property features
- 2 bathrooms
- 2 Toilet
- Available immediately and long term
- Central Heating
- Cloakroom
- Double Glazing
- Ensuite Shower
- Entertaining Space
- Entrance off the street
- Family home and rear garden
- Fireplace
- Fitted Bathroom
- Fitted Kitchen
- Good community
- Good transport links
- Off street parking
- Open plan kitchen diner
- Plenty of space for Storage
- Spacious Bedrooms
- Utility Room
Property description
Description
This property is a large, end of terraced house in Aspley. Recently refurbished, with an extension with a large, hospitable kitchen/diner. The enclosed, private garden is wonderful for a socialite, ideal for low maintenance and quiet for those who want to retreat to solitude. Should you be reading a book, grabbing a glass of your favourite beverage, or hosting a BBQ, there is plenty of versatility.
It hosts plenty of space, with two downstairs reception rooms meaning that you can pick and choose your living area, and even have an office. There is a large utility room with space for a washing machine and tumble dryer, as well as plenty of cupboard storage. There is also a downstairs W/C.
Upstairs, there are four double bedrooms, including the master bedroom, and one bathroom. There are integrated wardrobes in most of the rooms, meaning that storage issues should not be of concern.
There are numerous schools, both religious and non-religious, for primary, secondary and further education levels, within a 20-minute bus journey. There are also direct bus links on both nct and Trent Barton busses to Nottingham Trent University, and a short 10-minute walk to the bus stop, that can take you directly to the University of Nottingham.
There is space for approximately 3 cars on the drive, making the 10-minute drive to asda even easier. There is also a lidl and Aldi 10 minutes in the opposite direction
There are also plenty of green areas, such as playgrounds and parks, within walking and transport distance.
Unfurnished
bills not included
Council tax, TV licence and wi-fi not included
Council Tax band: A
EPC D
Please note that the photographs are for visual demonstrations only. We strongly recommend that you view the property in person should you have a serious interest in the property.
(1) money laundering regulations - prospective tenants will be asked to produce identification documentation during the referencing process and we would ask for your co-operation in order that there will be no delay in agreeing a tenancy.
(2) These particulars do not constitute part or all of an offer or contract.
(3) The text, photographs and plans are for guidance only and are not necessarily comprehensive.
(4) Measurements: These approximate room sizes are only intended as general guidance. You must verify the dimensions carefully to satisfy yourself of their accuracy.
(5) You should make your own enquiries regarding the property, particularly in respect of furnishings to be included/excluded and what parking facilities are available.
(6) Before you enter into any tenancy for one of the advertised properties, the condition and contents of the property will normally be set out in a tenancy agreement and inventory. Please make sure you carefully read and agree with the tenancy agreement and any inventory provided before signing these documents
Council Tax Band: A (Nottingham City Council)
Deposit: £1,500
Holding Deposit: £300
Porch (2.2m x 1.5m)
Wood effect laminate flooring, Coat hooks, Double glazed window, UPVC door.
Living Room (4.6m x 6.7m)
2 x double glazed windows, double doors leading to the kitchen. Gas centrally heated radiators with thermostatic controls.
Kitchen/Diner (8.0m x 3.7m)
Grey fitted kitchen with built-in double oven, hob and cooker hood. Stainless steel double sink with mixer tap.
Living Room (4.8m x 3.7m)
Feature electric fireplace.
Utility (4.8m x 2.8m)
WC (0.91m x 2.80m)
First Floor:
Master Bedroom (3.3m x 3.6m)
Fitted mirrored wardrobes.
En-Suite (2.7m x 1.1m)
Shower, sink, storage
Bedroom 2 (3.2m x 4.6m)
Bedroom 3 (3.2m x 3.5m)
Bedroom 4 (3.0m x 3.4m)
Bathroom (2.1m x 2.2m)
White 3 piece bathroom suite with over-bath shower.
Property info
For more information about this property, please contact
Norman Galloway Sales and Lettings, NG3 on +44 115 774 4082 * (local rate)
Disclaimer
Property descriptions and related information displayed on this page, with the exclusion of Running Costs data, are marketing materials provided by Norman Galloway Sales and Lettings, and do not constitute property particulars. Please contact Norman Galloway Sales and Lettings for full details and further information. The Running Costs data displayed on this page are provided by PrimeLocation to give an indication of potential running costs based on various data sources. PrimeLocation does not warrant or accept any responsibility for the accuracy or completeness of the property descriptions, related information or Running Costs data provided here.








































.png)

