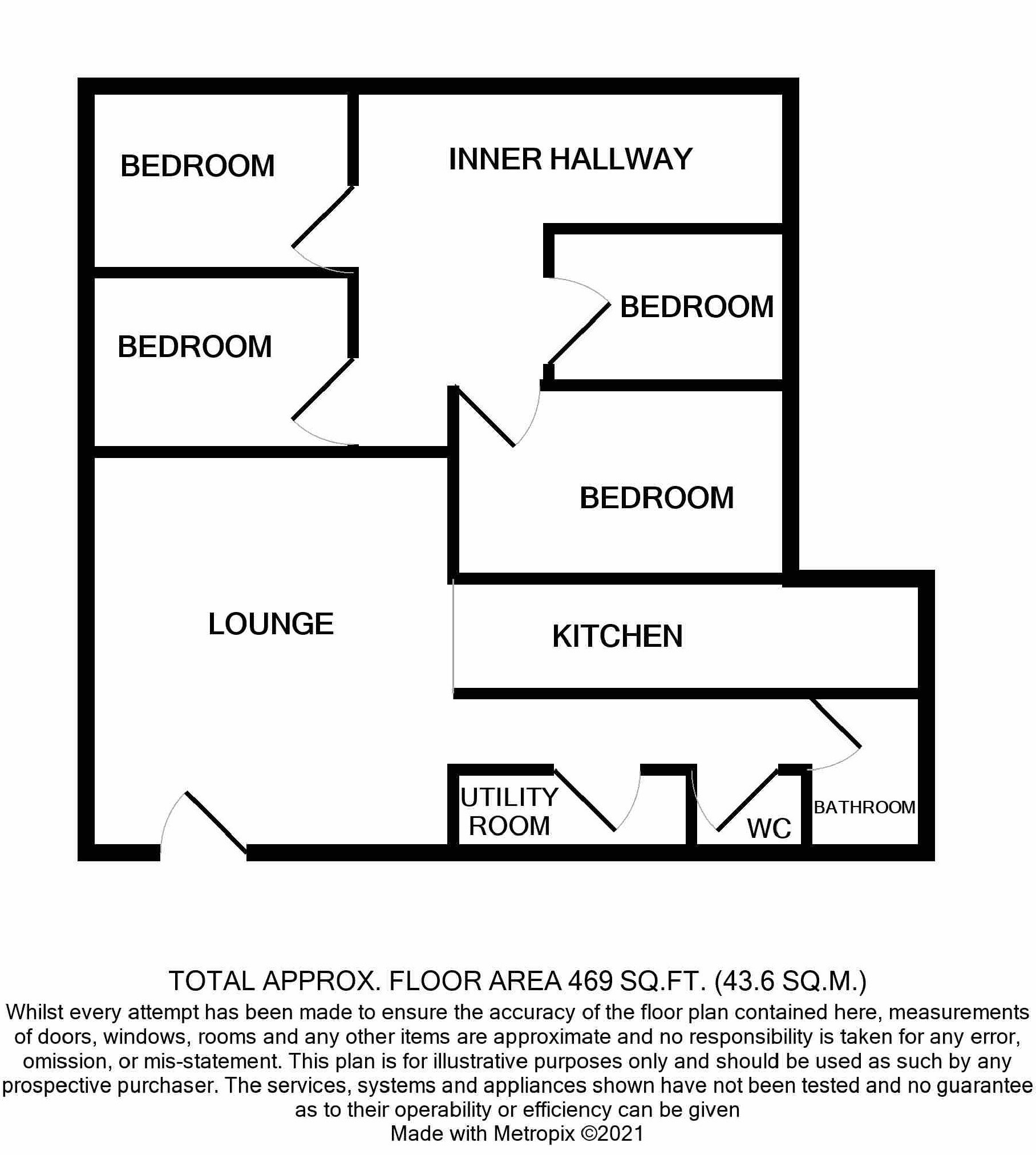Flat to rent in Clarence Street, Gloucester GL1
Just added* Calls to this number will be recorded for quality, compliance and training purposes.
Property features
- Three Bedroom Apartment
- 21ft Lounge
- 19t Kitchen
- Bathroom & Seperate WC
- Utility Room
- Gas central Heating
- Central Location
Property description
Available September 2024 on an assured short hold tenancy A ground floor three bedroom apartment in a recently converted building occupying a prime city centre location.
Accomodation comprises of a good size lounge, kitchen, bathroom and seperate wc. There are three good size bedrooms and an office/study.
The property is situated within walking distance of Gloucester train station and a short drive to junction 11 of the M5.
Deposit: £1153
Holding Fee: £230
EPC: D
Council Tax: B
If satisfactory references are not obtained or you withdraw your application any financial loss to The Property Centre or Landlord will be deducted from your holding fee. If the landlord does not proceed with your application due to adverse credit not being disclosed, your full holding fee will not be refunded.
Available September 2024 on an assured short hold tenancy A ground floor three bedroom apartment in a recently converted building occupying a prime city centre location.
Accomodation comprises of a good size lounge, kitchen, bathroom and seperate wc. There are three good size bedrooms and an office/study.
The property is situated within walking distance of Gloucester train station and a short drive to junction 11 of the M5.
Deposit: £1153
Holding Fee: £230
EPC: D
Council Tax: B
If satisfactory references are not obtained or you withdraw your application any financial loss to The Property Centre or Landlord will be deducted from your holding fee. If the landlord does not proceed with your application due to adverse credit not being disclosed, your full holding fee will not be refunded.<br /><br />
Communal Lounge (6.45m x 6.22m)
UPVC double glazed skylight. Two wall mounted radiators. Tiled flooring. Door to inner lobby leading to utility room - fire exit.
Utility Room
Plumbing for washing machine. Work tops with cupboard under. Tiled flooring. Doors leading to separate WC and bathroom.
WC
Low level WC. Wash hand basin. Extractor fan.
Bathroom
Panelled bath with mixer tap and shower attachment. Vanity wash hand basin. Low level WC. Extractor fan. Tiled flooring. Heated towel rail. Fully tiled walls.
Kitchen (6m x 1.7m)
UPVC double glazed window to side aspect. Laminate roll edge work surfaces with cupboards and drawers under. Matching wall mounted units. Single drainer sink unit. Electric cooker. Extractor hood. Wall mounted gas boiler. Breakfast bar. Tiled flooring.
Room One (4.42m x 4.06m)
UPVC double glazed skylight. Wall mounted radiator. Built-in double wardrobe. Laminate flooring.
Room Two (4.34m x 3.6m)
UPVC double glazed window to side aspect. Wall mounted radiator. Built-in double wardrobe. Laminate flooring.
Room Three
Window to side aspect. Wall mounted radiator. Laminate flooring.
Property info
For more information about this property, please contact
The Property Centre, GL4 on +44 1452 768225 * (local rate)
Disclaimer
Property descriptions and related information displayed on this page, with the exclusion of Running Costs data, are marketing materials provided by The Property Centre, and do not constitute property particulars. Please contact The Property Centre for full details and further information. The Running Costs data displayed on this page are provided by PrimeLocation to give an indication of potential running costs based on various data sources. PrimeLocation does not warrant or accept any responsibility for the accuracy or completeness of the property descriptions, related information or Running Costs data provided here.



















.png)
